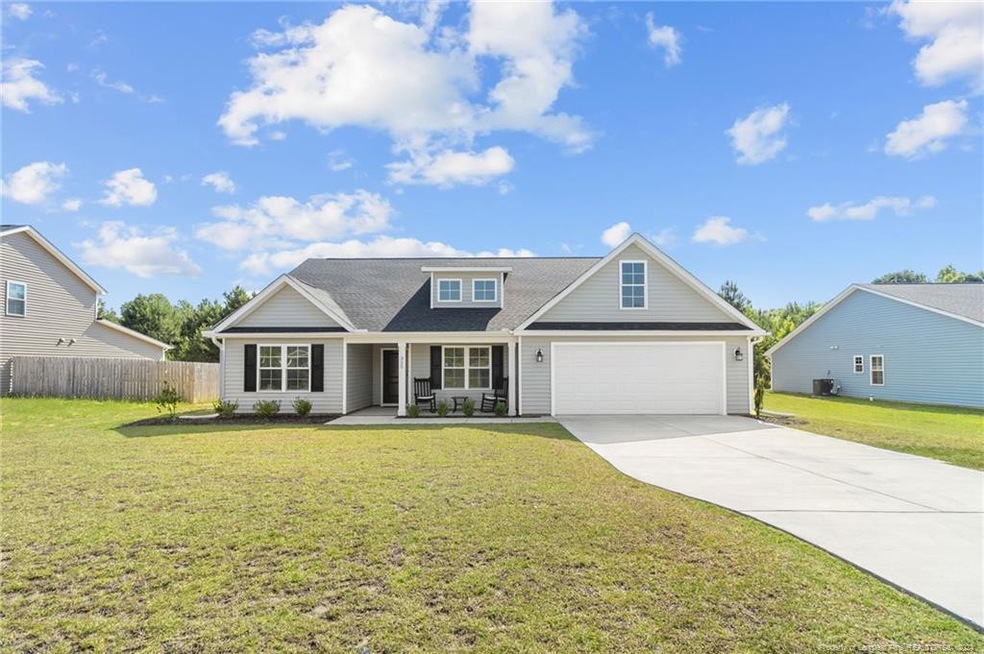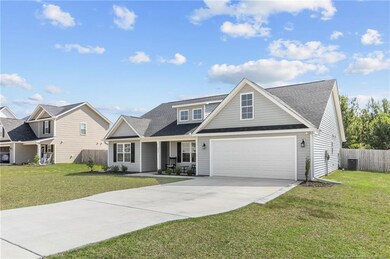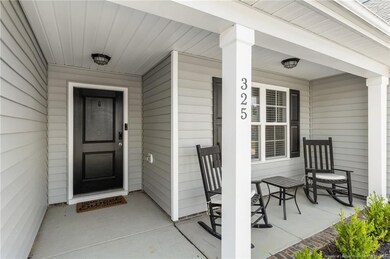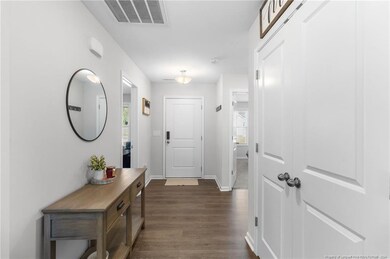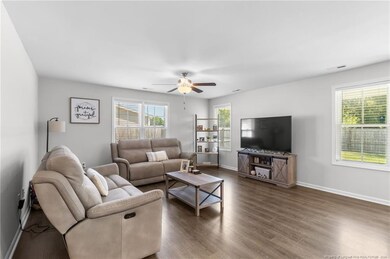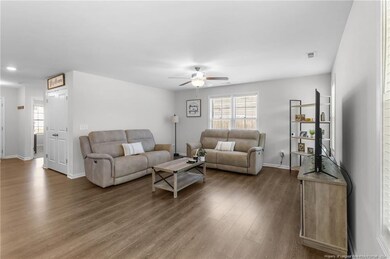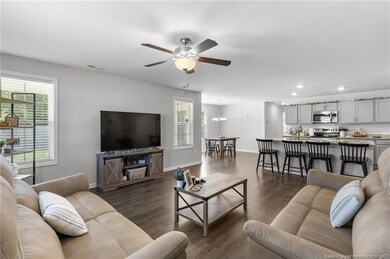
325 Kotata Ave Bunnlevel, NC 28323
Highlights
- Ranch Style House
- Granite Countertops
- 2 Car Attached Garage
- Wood Flooring
- Covered patio or porch
- Eat-In Kitchen
About This Home
As of September 2024Better than new!! Built in 2021 this home has been beautifully maintained. Covered front porch, open concept floor plan. Large open living room, kitchen with sink in the island, granite counter tops and a large pantry. Oversized laundry room leads to the 2-car garage. Private primary suite located on the opposite side of the house from the other bedrooms. Primary features a large walk-in closet, attached bath has double vanity and walk-in shower. 2 additional great sized bedrooms and guest bathroom. Large fenced in back yard.
Home Details
Home Type
- Single Family
Est. Annual Taxes
- $1,590
Year Built
- Built in 2021
Lot Details
- 9,583 Sq Ft Lot
- Lot Dimensions are 80 x 125 x 80 x 125
- Cleared Lot
HOA Fees
- $17 Monthly HOA Fees
Parking
- 2 Car Attached Garage
Home Design
- Ranch Style House
Interior Spaces
- 1,676 Sq Ft Home
- Insulated Windows
- Blinds
- Entrance Foyer
Kitchen
- Eat-In Kitchen
- Range
- Microwave
- Dishwasher
- Kitchen Island
- Granite Countertops
Flooring
- Wood
- Tile
- Vinyl
Bedrooms and Bathrooms
- 3 Bedrooms
- Walk-In Closet
- 2 Full Bathrooms
Laundry
- Laundry in unit
- Washer and Dryer
Home Security
- Home Security System
- Fire and Smoke Detector
Outdoor Features
- Covered patio or porch
Utilities
- Central Air
- Heat Pump System
Community Details
- Blackberry Manor HOA
- Blackberry Manor Subdivision
Listing and Financial Details
- Assessor Parcel Number 120576 0006 07
Map
Home Values in the Area
Average Home Value in this Area
Property History
| Date | Event | Price | Change | Sq Ft Price |
|---|---|---|---|---|
| 09/05/2024 09/05/24 | Sold | $285,000 | 0.0% | $170 / Sq Ft |
| 07/23/2024 07/23/24 | Pending | -- | -- | -- |
| 07/08/2024 07/08/24 | For Sale | $285,000 | +29.5% | $170 / Sq Ft |
| 08/12/2021 08/12/21 | Sold | $220,000 | 0.0% | $128 / Sq Ft |
| 03/05/2021 03/05/21 | Pending | -- | -- | -- |
| 02/12/2021 02/12/21 | For Sale | $220,000 | -- | $128 / Sq Ft |
Tax History
| Year | Tax Paid | Tax Assessment Tax Assessment Total Assessment is a certain percentage of the fair market value that is determined by local assessors to be the total taxable value of land and additions on the property. | Land | Improvement |
|---|---|---|---|---|
| 2024 | $1,590 | $217,751 | $0 | $0 |
| 2023 | $1,590 | $217,751 | $0 | $0 |
| 2022 | $1,590 | $217,751 | $0 | $0 |
| 2021 | $0 | $0 | $0 | $0 |
Mortgage History
| Date | Status | Loan Amount | Loan Type |
|---|---|---|---|
| Open | $291,127 | VA | |
| Previous Owner | $225,060 | VA |
Deed History
| Date | Type | Sale Price | Title Company |
|---|---|---|---|
| Warranty Deed | $285,000 | None Listed On Document | |
| Warranty Deed | $220,000 | None Available |
Similar Homes in Bunnlevel, NC
Source: Doorify MLS
MLS Number: LP728547
APN: 120576 0006 07
- 174 Nectar Ln
- 154 Nectar Ln
- 77 Knotts Berry Rd
- 123 Nectar Ln
- 26 Boysenberry Ln
- 1755 Bunnlevel Erwin Rd
- 1925 Bunnlevel Erwin Rd
- 0 Bunnlevel Erwin Rd Unit 10019131
- 0 Bunnlevel Erwin Rd Unit 10019127
- 0 Holiday Rd
- 16 Industrial Dr
- 71 College St
- 4 Titan Roberts Rd
- 291 Pendergraft Rd
- 216 Pendergraft Rd
- 6692 Hwy 401 S
- 130 Church Circle Ln
- 4722 McNeill Hobbs Rd
- 4694 McNeill Hobbs Rd
- 179 Riverview Rd
