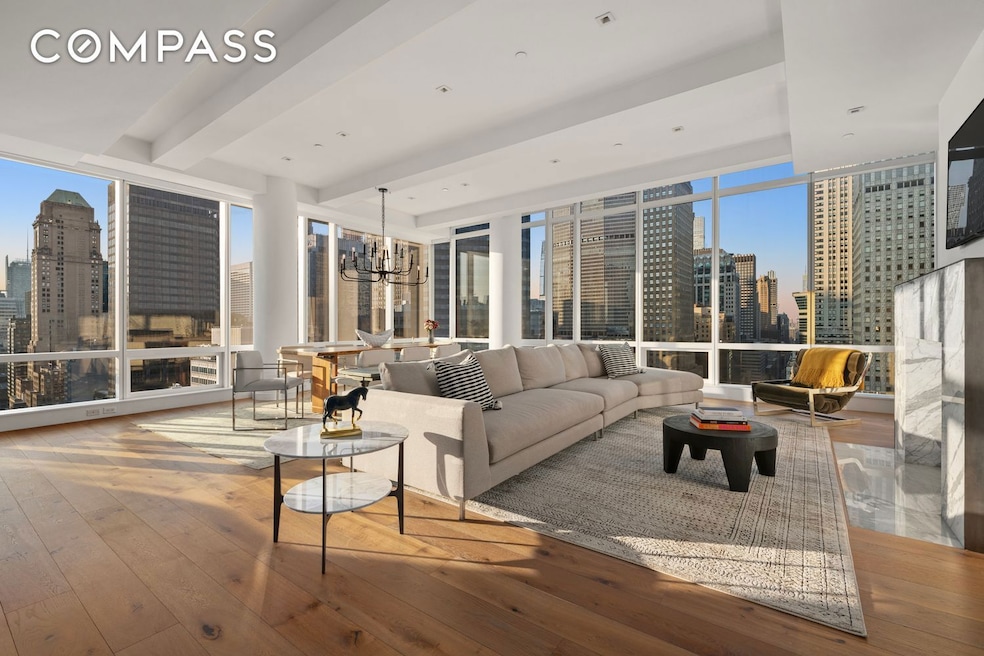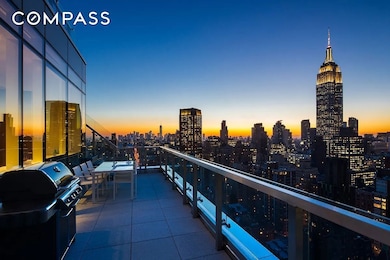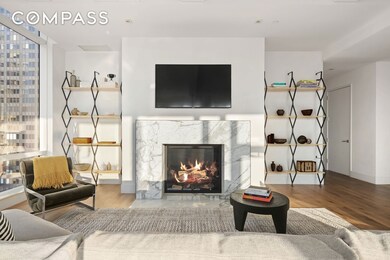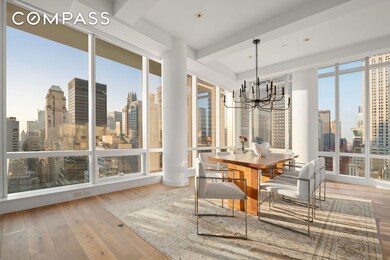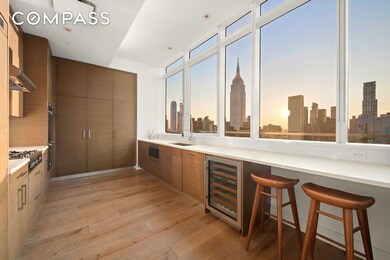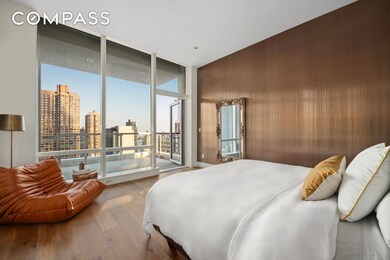325 LEX 325 Lexington Ave New York, NY 10016
Murray Hill NeighborhoodHighlights
- Doorman
- 4-minute walk to Grand Central-42 Street
- Penthouse
- P.S. 116 Mary Lindley Murray Rated A-
- Fitness Center
- Rooftop Deck
About This Home
Welcome to 325 Lexington Avenue, Penthouse B, an unparalleled three bedroom, three and a half bathroom residence with two spacious levels of sensational private outdoor space. Enter via your exclusive private vestibule into a sun-drenched great room where you are greeted with sweeping City, Empire State and Chrysler Building views. A striking marble fireplace serves as the centerpiece of the space and floor-to-ceiling windows frame the iconic New York City skyline. An open-concept design seamlessly connects the living and dining areas within the great room, creating an inviting setting for both intimate gatherings and grand celebrations. The adjacent chef s kitchen provides unobstructed Empire State building views and is fully equipped with double-stacked Bertazzoni wall ovens, gorgeous custom cabinetry, a skyline breakfast bar, double-wide Sub-Zero refrigerator and Subzero Wine Cooler. The primary bedroom is an oasis of tranquility, featuring custom-designed closets, awe-inspiring south/east exposures and a private terrace. The spa-like primary bathroom is a sanctuary of relaxation, complete with a luxurious soaking tub offering stunning city views and a separate glass-enclosed shower with rain shower head. Two additional bedrooms include views of the Chrysler building and en-suite marble bathrooms. The crown jewel of this phenomenal residence is the sprawling double-decker terrace which boasts jaw dropping views, a gas barbecue grill and ample room for outdoor entertaining. Additional highlights of this extraordinary home include soaring 11' ceilings, warm wide-plank natural walnut floors, automatic blinds, multi-zoned heating/cooling and a private laundry room with Whirlpool washer and dryer. 325 Lexington Avenue is a full service condominium with state-of-the-art fitness center and private roof deck.
Condo Details
Home Type
- Condominium
Year Built
- 2014
Home Design
- Penthouse
Interior Spaces
- 2,477 Sq Ft Home
Bedrooms and Bathrooms
- 3 Bedrooms
- Walk-In Closet
- 3 Full Bathrooms
Outdoor Features
- Balcony
- Rooftop Deck
- Terrace
Listing and Financial Details
- 12-Month Minimum Lease Term
Community Details
Overview
- Murray Hill Community
Amenities
- Doorman
- Elevator
Recreation
Pet Policy
- Pets Allowed
Map
About 325 LEX
Source: NY State MLS
MLS Number: 11458219
- 135 E 39th St Unit 5E
- 325 Lexington Ave Unit 16C
- 325 Lexington Ave Unit 20B
- 325 Lexington Ave Unit 10D
- 325 Lexington Ave Unit 25A
- 325 Lexington Ave
- 325 Lexington Ave Unit 19-E
- 325 Lexington Ave Unit PHB
- 325 Lexington Ave Unit 27D
- 325 Lexington Ave Unit 18-D
- 131 E 38th St
- 131 E 39th St Unit 3
- 140 E 40th St Unit 9D
- 140 E 40th St Unit 5-H
- 140 E 40th St Unit 7D
- 155 E 38th St Unit 9H
- 155 E 38th St Unit 8A
- 155 E 38th St Unit 16B
- 155 E 38th St Unit 18E
- 155 E 38th St Unit 12K
