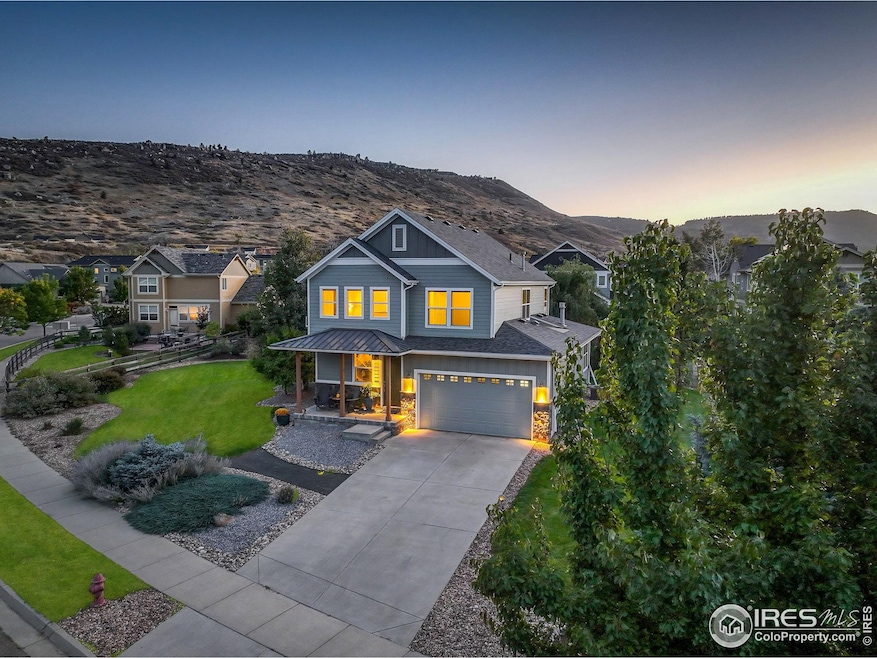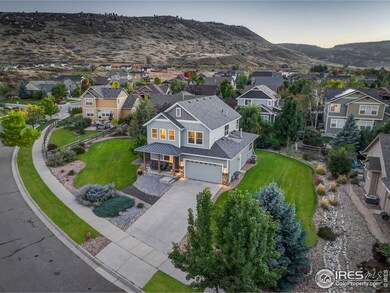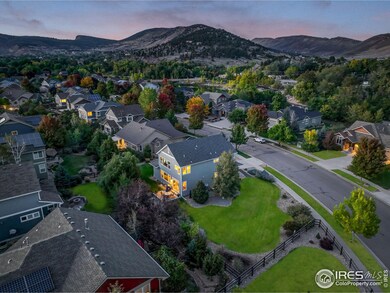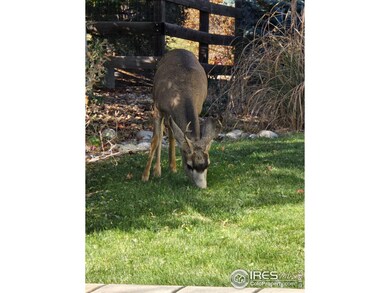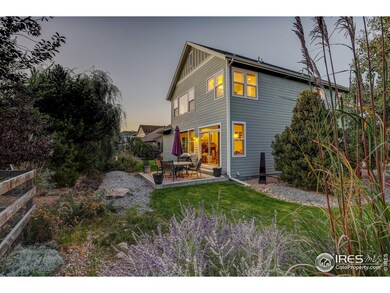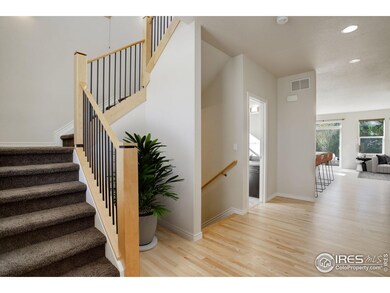
Highlights
- Green Energy Generation
- City View
- Contemporary Architecture
- Lyons Elementary School Rated A-
- Open Floorplan
- 1-minute walk to Hall Ranch
About This Home
As of February 2025Live the Lyons Life! On one of largest, beautifully landscaped lots in the much-adored Lyons Valley Park Neighborhood! Lovingly maintained, this 4 bedroom/4 bathroom home offers a sleek kitchen with island design which plays nicely into the great room, dining and patio space. Expansive windows bring those cherished foothill views into most every space in the home! Recent improvements items include exterior paint, new furnace and freshly resurfaced hardwood floors. Desirable features include main level study/office, large & lofted primary bedroom with ensuite bathroom, attractive entry with a two-turn wood and metal railed staircase, oversized two car garage, fully finished basement with its own bedroom, bathroom and a large second living area. Living here is living walking distance to world class trails/recreation, artisan cuisine/shopping, wildlife and music festivals-- all bundled nicely with a wonderful sense of community, daily efficiency and a welcome life-pace brought to you by small town livin'--the Lyons Life.
Home Details
Home Type
- Single Family
Est. Annual Taxes
- $7,912
Year Built
- Built in 2010
Lot Details
- 0.31 Acre Lot
- East Facing Home
- Southern Exposure
- Corner Lot
- Level Lot
- Sprinkler System
- Property is zoned R1
HOA Fees
- $30 Monthly HOA Fees
Parking
- 2 Car Attached Garage
Home Design
- Contemporary Architecture
- Wood Frame Construction
- Composition Roof
- Metal Roof
- Composition Shingle
- Stone
Interior Spaces
- 2,747 Sq Ft Home
- 2-Story Property
- Open Floorplan
- Gas Fireplace
- Double Pane Windows
- Window Treatments
- Great Room with Fireplace
- Family Room
- Home Office
- City Views
- Sump Pump
Kitchen
- Gas Oven or Range
- Self-Cleaning Oven
- Microwave
- Dishwasher
- Kitchen Island
- Disposal
Flooring
- Wood
- Carpet
Bedrooms and Bathrooms
- 4 Bedrooms
Laundry
- Dryer
- Washer
Eco-Friendly Details
- Energy-Efficient HVAC
- Green Energy Generation
- Energy-Efficient Thermostat
Outdoor Features
- Patio
- Exterior Lighting
Schools
- Lyons Elementary And Middle School
- Lyons High School
Utilities
- Forced Air Heating and Cooling System
- Propane
- High Speed Internet
- Cable TV Available
Listing and Financial Details
- Assessor Parcel Number R0515277
Community Details
Overview
- Lyons Valley Park Subdivision
Recreation
- Hiking Trails
Map
Home Values in the Area
Average Home Value in this Area
Property History
| Date | Event | Price | Change | Sq Ft Price |
|---|---|---|---|---|
| 02/28/2025 02/28/25 | Sold | $1,057,000 | -1.9% | $385 / Sq Ft |
| 01/01/2025 01/01/25 | Price Changed | $1,077,000 | -1.0% | $392 / Sq Ft |
| 11/18/2024 11/18/24 | For Sale | $1,087,500 | -- | $396 / Sq Ft |
Tax History
| Year | Tax Paid | Tax Assessment Tax Assessment Total Assessment is a certain percentage of the fair market value that is determined by local assessors to be the total taxable value of land and additions on the property. | Land | Improvement |
|---|---|---|---|---|
| 2024 | $7,912 | $67,436 | $1,515 | $65,921 |
| 2023 | $7,912 | $67,436 | $5,199 | $65,921 |
| 2022 | $6,829 | $55,392 | $4,754 | $50,638 |
| 2021 | $6,747 | $56,986 | $4,891 | $52,095 |
| 2020 | $5,750 | $48,120 | $12,441 | $35,679 |
| 2019 | $5,635 | $48,120 | $12,441 | $35,679 |
| 2018 | $4,749 | $41,357 | $12,528 | $28,829 |
| 2017 | $4,670 | $45,722 | $13,850 | $31,872 |
| 2016 | $4,653 | $40,119 | $12,020 | $28,099 |
| 2015 | $4,424 | $33,297 | $5,015 | $28,282 |
| 2014 | $3,452 | $33,297 | $5,015 | $28,282 |
Mortgage History
| Date | Status | Loan Amount | Loan Type |
|---|---|---|---|
| Open | $527,000 | New Conventional | |
| Previous Owner | $647,201 | New Conventional | |
| Previous Owner | $758,000 | Stand Alone Refi Refinance Of Original Loan | |
| Previous Owner | $233,000 | New Conventional | |
| Previous Owner | $231,000 | New Conventional | |
| Previous Owner | $228,860 | Future Advance Clause Open End Mortgage | |
| Previous Owner | $318,000 | Construction |
Deed History
| Date | Type | Sale Price | Title Company |
|---|---|---|---|
| Warranty Deed | $1,057,000 | Land Title | |
| Special Warranty Deed | $460,350 | First Colorado Title | |
| Special Warranty Deed | -- | First Colorado Title |
Similar Homes in Lyons, CO
Source: IRES MLS
MLS Number: 1022409
APN: 1203202-08-034
- 344 Mcconnell Dr
- 346 Mcconnell Dr
- 104 Noland Ct
- 107 Bohn Ct
- 217 Welch Dr
- 115 Eagle Valley Dr
- 179 2nd Ave Unit B
- 133 Stone Canyon Dr
- 211 2nd Ave Unit 1/2
- 217 Park St
- 213 Evans St
- 618 Overlook Dr
- 643 1st Ave
- 12645 Foothills Hwy
- 816 Mountain View Dr
- 220 Stickney St
- 102 Longs Peak Dr
- 926 4th Ave
- 443 Seward St
- 2450 Eagle Ridge Rd
