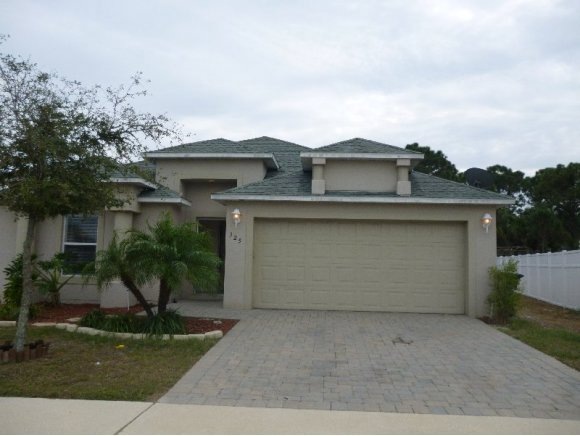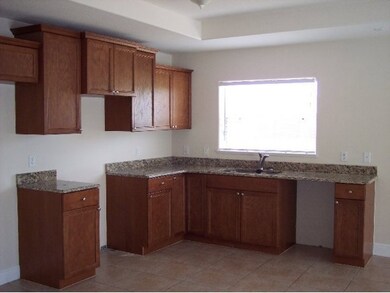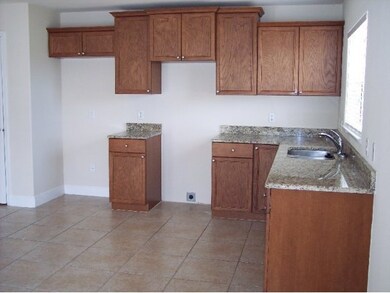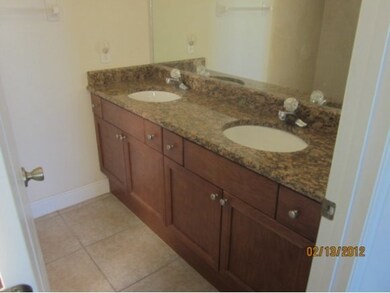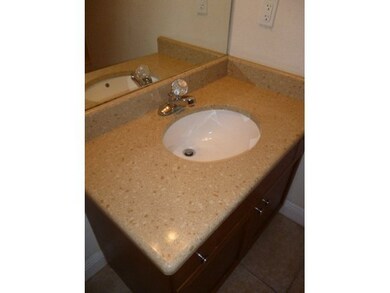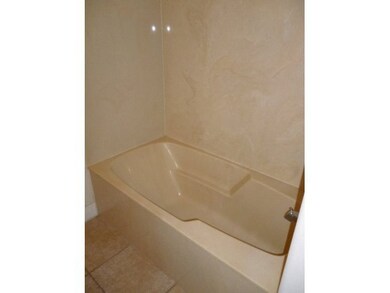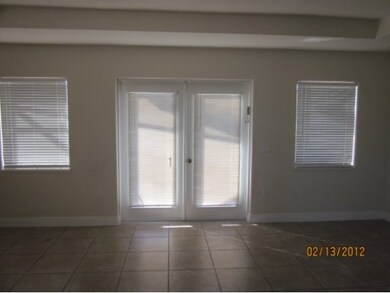
325 Melton Ct Rockledge, FL 32955
Highlights
- In Ground Pool
- Open Floorplan
- 2 Car Attached Garage
- Rockledge Senior High School Rated A-
- Screened Porch
- Laundry Room
About This Home
As of June 2014Great Open floor plan, like new, freshly painted, Screened Pool home in Brackenwood subdivision. Granite Kitchen Counter Tops. Tile in living area, carpet in bedrooms. French doors open up to sparkling pool. Large rear yard, vacant lot to the east. $2500.00 allowance for appliances.
Last Agent to Sell the Property
Jo Ann Haven
Tropical Realty Beachside
Co-Listed By
Debora (Debb Sanders
Tropical Realty Beachside
Home Details
Home Type
- Single Family
Est. Annual Taxes
- $2,394
Year Built
- Built in 2007
Lot Details
- 8,276 Sq Ft Lot
- North Facing Home
Parking
- 2 Car Attached Garage
Home Design
- Shingle Roof
- Concrete Siding
- Block Exterior
- Stucco
Interior Spaces
- 1,230 Sq Ft Home
- 1-Story Property
- Open Floorplan
- Screened Porch
Flooring
- Carpet
- Tile
Bedrooms and Bathrooms
- 3 Bedrooms
- Split Bedroom Floorplan
- 2 Full Bathrooms
Laundry
- Laundry Room
- Washer and Gas Dryer Hookup
Pool
- In Ground Pool
- Screen Enclosure
Schools
- Williams Elementary School
- Mcnair Middle School
- Rockledge High School
Utilities
- Central Heating and Cooling System
- Cable TV Available
Community Details
- Property has a Home Owners Association
- Brackenwood Subdivision
- Maintained Community
Listing and Financial Details
- REO, home is currently bank or lender owned
- Assessor Parcel Number 25362326000000001600
Map
Home Values in the Area
Average Home Value in this Area
Property History
| Date | Event | Price | Change | Sq Ft Price |
|---|---|---|---|---|
| 04/22/2025 04/22/25 | For Sale | $325,000 | +116.7% | $264 / Sq Ft |
| 06/27/2014 06/27/14 | Sold | $150,000 | -21.0% | $122 / Sq Ft |
| 05/13/2014 05/13/14 | Pending | -- | -- | -- |
| 11/19/2013 11/19/13 | For Sale | $189,900 | +26.7% | $154 / Sq Ft |
| 06/28/2012 06/28/12 | Sold | $149,900 | -3.2% | $122 / Sq Ft |
| 05/31/2012 05/31/12 | Pending | -- | -- | -- |
| 03/02/2012 03/02/12 | For Sale | $154,900 | -- | $126 / Sq Ft |
Tax History
| Year | Tax Paid | Tax Assessment Tax Assessment Total Assessment is a certain percentage of the fair market value that is determined by local assessors to be the total taxable value of land and additions on the property. | Land | Improvement |
|---|---|---|---|---|
| 2023 | $4,251 | $284,680 | $0 | $0 |
| 2022 | $3,803 | $264,400 | $0 | $0 |
| 2021 | $3,413 | $197,880 | $55,000 | $142,880 |
| 2020 | $3,179 | $180,580 | $45,000 | $135,580 |
| 2019 | $3,195 | $177,130 | $45,000 | $132,130 |
| 2018 | $3,198 | $172,760 | $45,000 | $127,760 |
| 2017 | $3,143 | $164,290 | $45,000 | $119,290 |
| 2016 | $2,040 | $143,510 | $45,000 | $98,510 |
| 2015 | $2,084 | $142,520 | $45,000 | $97,520 |
| 2014 | $2,740 | $132,700 | $42,000 | $90,700 |
Mortgage History
| Date | Status | Loan Amount | Loan Type |
|---|---|---|---|
| Previous Owner | $144,637 | VA | |
| Previous Owner | $50,000 | New Conventional | |
| Previous Owner | $217,500 | Purchase Money Mortgage | |
| Closed | $0 | No Value Available |
Deed History
| Date | Type | Sale Price | Title Company |
|---|---|---|---|
| Warranty Deed | $475,000 | Mosley & Wallis Title Servic | |
| Special Warranty Deed | -- | None Available | |
| Warranty Deed | $150,000 | Prestige Title Brevard Llc | |
| Corporate Deed | $149,900 | Superior Title Insurance Age | |
| Trustee Deed | -- | Attorney | |
| Corporate Deed | $224,300 | Southern Title Hldg Co Llc | |
| Corporate Deed | -- | Southern Title Hldg Co Llc |
Similar Homes in Rockledge, FL
Source: Space Coast MLS (Space Coast Association of REALTORS®)
MLS Number: 635398
APN: 25-36-23-26-00000.0-0016.00
- 4191 Brantley Cir
- 3672 Brantley Cir
- 3791 Brantley Cir
- 320 Pebble Hill Way
- 1217 Casey Ave
- 318 Castlewood Ln
- 349 Pebble Hill Way
- 338 Castlewood Ln
- 3802 La Flor Dr
- 308 Tunbridge Dr Unit 8
- 3852 San Miguel Ln
- 3890 Harvest Cir
- 483 Wynfield Cir
- 3895 Harvest Cir
- 3986 Montesino Dr
- 480 Wynfield Cir
- 1316 Clubhouse Dr
- 3904 Orion Way
- 2089 Rockledge Dr
- 443 Wenthrop Cir
