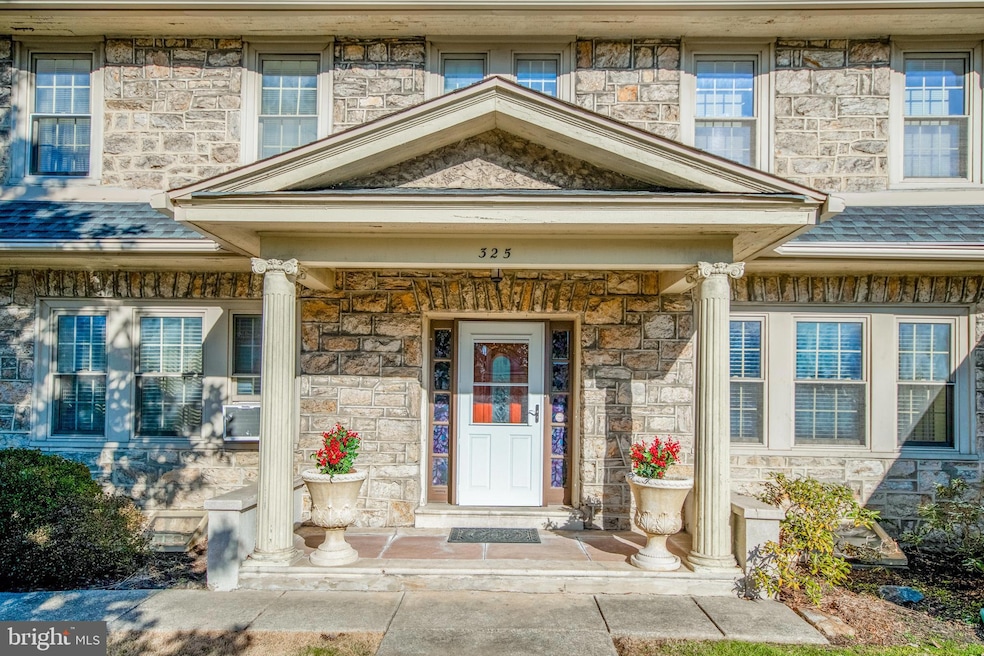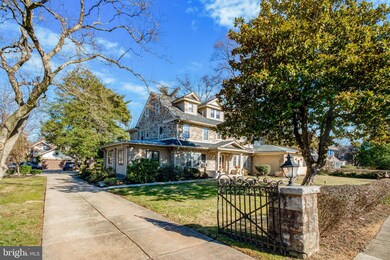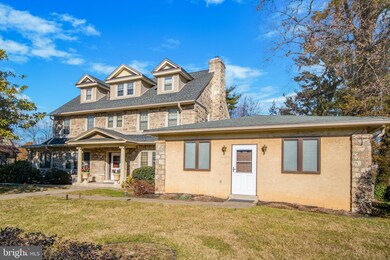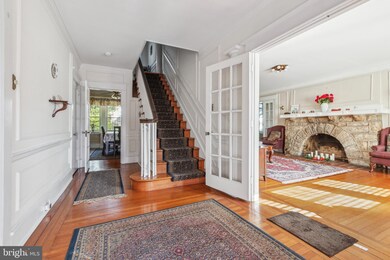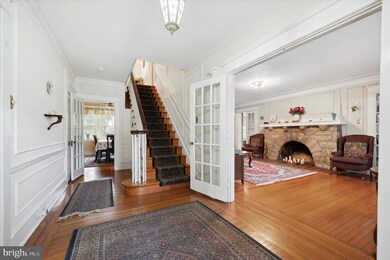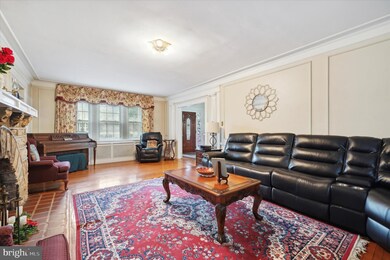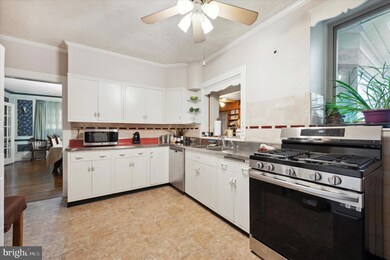325 N Lansdowne Ave Lansdowne, PA 19050
Highlights
- 0.44 Acre Lot
- 4-minute walk to Lansdowne Avenue
- No HOA
- Colonial Architecture
- 2 Fireplaces
- 5-minute walk to Windemere Park
About This Home
As of May 2024Welcome Home! Magnificently nestled in the heart of Lansdowne, this stunning all Stone Center Hall Colonial boasts an attached Professional Office/in-law Suite and is situated beautifully on almost a half acre lot. Upon entering the Center Hall enter the Living Room through French doors, enjoy the Stone Fireplace flanked by Custom Built in Bookcases on the right and the French Doors on the left lead into the captivating Greenhouse with views of the magical Gardens, the beautiful Brick Patio and the Pond with Fountain! Back in the Center Hall, off to the left is the Formal Dining Room; through this room you will find the charming bright Family Room also with Built-in Cabinetry. From the Dining Room enter the very spacious and very cool retro Kitchen with Stainless Steel Counter and Red Formica Counters! And there are Backstairs to the Second Floor! Enjoy the sunny Breakfast Room off the Kitchen and Center Hall. The first floor is completed by a half bathroom. The Second Floor is home to the very special Laundry Room with access to a Bedroom. The Main Bedroom shares the Jack & Jill Bath with the 3rd Bedroom on this Floor. There are Two additional Rooms on the Third Floor and a charming Period Bath with Pedestal Tub. The Kitchen and the Greenhouse provide access to that fabulous backyard, great parking space and grand Detached Garage! The Main House boasts Beautiful Hardwood Floors with Walnut Inlay throughout. A couple of recent updates include; New AC system in the apartment, New gutter system on the entire roof, New Aluminum roof coating on Addition, New stainless steel kitchen appliances, New Window treatments, New AC unit in Master bedroom, New Master bathroom shower fixture, New Front and back doors on the main house and updates to the apartment kitchen. This is an extremely convenient location, near shopping, great neighborhood restaurants and easy quick access to the City and the Airport. The attached Office is currently set up as an In-Law Suite and has 2 Bedrooms, a Full Bath And an eat-in Kitchen. Zoning allows for a Professional Office and this space has previously been occupied as a Doctor's Office for over 50 years.
Last Agent to Sell the Property
Realty One Group Restore - Collegeville License #RS343165

Home Details
Home Type
- Single Family
Year Built
- Built in 1922
Lot Details
- 0.44 Acre Lot
- Lot Dimensions are 125.00 x 194.84
- Property is zoned R1
Parking
- 2 Car Detached Garage
- 5 Driveway Spaces
- Front Facing Garage
Home Design
- Colonial Architecture
- Stone Foundation
- Shingle Roof
- Stone Siding
Interior Spaces
- 4,995 Sq Ft Home
- Property has 3 Levels
- 2 Fireplaces
- Unfinished Basement
- Basement Fills Entire Space Under The House
- Laundry on upper level
Bedrooms and Bathrooms
Utilities
- Central Air
- Cooling System Mounted In Outer Wall Opening
- Window Unit Cooling System
- Heating System Uses Oil
- Hot Water Heating System
- Natural Gas Water Heater
Community Details
- No Home Owners Association
- Drexel Plaza Subdivision
Listing and Financial Details
- Tax Lot 027-000
- Assessor Parcel Number 16-09-00986-00
Map
Home Values in the Area
Average Home Value in this Area
Property History
| Date | Event | Price | Change | Sq Ft Price |
|---|---|---|---|---|
| 05/10/2024 05/10/24 | Sold | $575,000 | -3.4% | $115 / Sq Ft |
| 03/11/2024 03/11/24 | Pending | -- | -- | -- |
| 02/16/2024 02/16/24 | Price Changed | $595,000 | -4.0% | $119 / Sq Ft |
| 01/26/2024 01/26/24 | For Sale | $620,000 | +47.6% | $124 / Sq Ft |
| 09/01/2020 09/01/20 | Sold | $420,000 | 0.0% | $84 / Sq Ft |
| 06/30/2020 06/30/20 | For Sale | $419,970 | 0.0% | $84 / Sq Ft |
| 06/29/2020 06/29/20 | Off Market | $420,000 | -- | -- |
| 06/29/2020 06/29/20 | Pending | -- | -- | -- |
| 06/16/2020 06/16/20 | For Sale | $419,970 | -- | $84 / Sq Ft |
Tax History
| Year | Tax Paid | Tax Assessment Tax Assessment Total Assessment is a certain percentage of the fair market value that is determined by local assessors to be the total taxable value of land and additions on the property. | Land | Improvement |
|---|---|---|---|---|
| 2024 | $15,162 | $358,520 | $66,980 | $291,540 |
| 2023 | $4,836 | $358,520 | $66,980 | $291,540 |
| 2022 | $14,616 | $358,520 | $66,980 | $291,540 |
| 2021 | $19,707 | $358,520 | $66,980 | $291,540 |
| 2020 | $12,083 | $186,800 | $53,900 | $132,900 |
| 2019 | $11,871 | $186,800 | $53,900 | $132,900 |
| 2018 | $11,735 | $186,800 | $0 | $0 |
| 2017 | $11,430 | $186,800 | $0 | $0 |
| 2016 | $1,025 | $186,800 | $0 | $0 |
| 2015 | $1,046 | $186,800 | $0 | $0 |
| 2014 | $1,025 | $186,800 | $0 | $0 |
Mortgage History
| Date | Status | Loan Amount | Loan Type |
|---|---|---|---|
| Open | $564,585 | FHA | |
| Previous Owner | $335,000 | New Conventional | |
| Previous Owner | $20,000 | Future Advance Clause Open End Mortgage | |
| Previous Owner | $25,000 | Unknown |
Deed History
| Date | Type | Sale Price | Title Company |
|---|---|---|---|
| Deed | $575,000 | None Listed On Document | |
| Deed | $420,000 | None Available | |
| Deed | $225,000 | -- |
Source: Bright MLS
MLS Number: PADE2060358
APN: 16-09-00986-00
- 2007 Greenhill Rd
- 281 Wayne Ave
- 1910 Garrett Rd
- 2401 Marshall Rd
- 294 Green Ave
- 269 N Highland Ave
- 292 Green Ave
- 457 Derwyn Rd
- 65 E Essex Ave
- 356 Upland Way
- 95 E Essex Ave
- 82 E Essex Ave
- 365 Kirks Ln
- 163 E Plumstead Ave
- 317 Barker Ave
- 214 Wabash Ave
- 455 Irvington Rd
- 520 Fairfax Rd
- 520 Eaton Rd
- 184 Midway Ave
