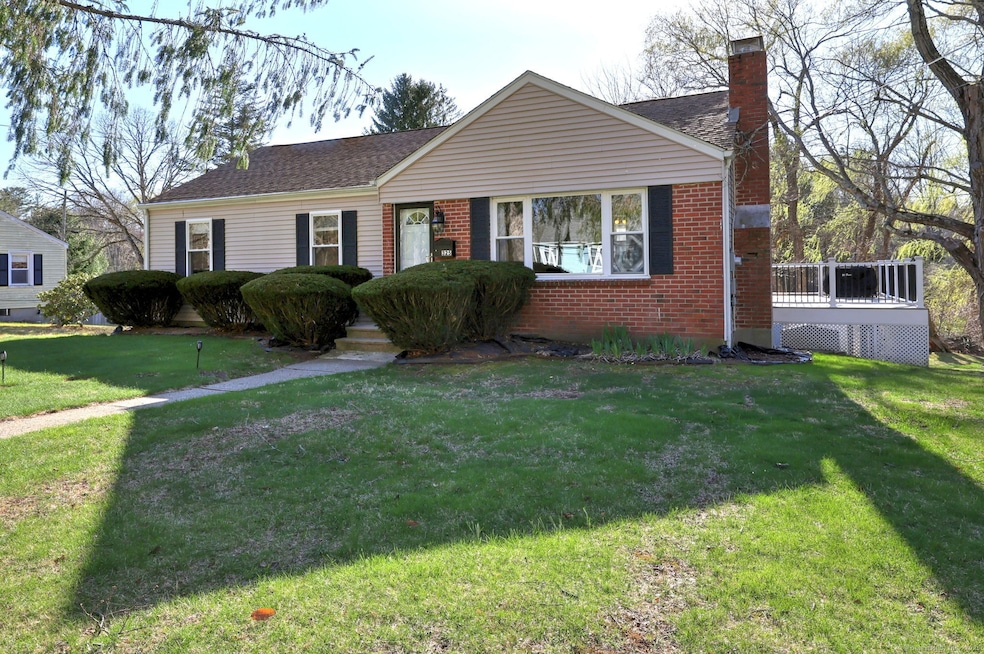
325 New London Turnpike Norwich, CT 06360
East Great Plains NeighborhoodEstimated payment $2,104/month
Highlights
- Popular Property
- Ranch Style House
- 1 Fireplace
- Deck
- Attic
- Bonus Room
About This Home
Welcome to this lovingly cared for home, offering a spacious and inviting layout with many recent upgrades. The main level features an eat-in kitchen complete with a custom island (2020) perfect for entertaining while cooking on your newer stove (2022). The kitchen includes a newer refrigerator (2023), microwave (2022), and dishwasher (2021), ensuring modern convenience. Step out onto the cozy composite deck just off the kitchen-ideal for grilling and relaxing on warm New England evenings. The generous living room boasts a charming fireplace, creating a warm and welcoming ambiance. Down the hall, you'll find 3 well appointed bedrooms with thoughtful finishing touches along with a full bathroom featuring tasteful updates and excellent built in storage. Head downstairs through the stylish barn door to the basement, complete with an epoxy floor, drainage system, and sump pump (2019)-making for a perfect unheated bonus area. This level includes laundry hook ups, garage access, new oil tank (2023), and a brand new furnace (2024) for added peace of mind. Home is being sold AS IS. A wonderful opportunity you won't want to miss! Located approximately 20 min from Foxwoods casino and 10 from Mohegan Sun.
Home Details
Home Type
- Single Family
Est. Annual Taxes
- $5,154
Year Built
- Built in 1956
Lot Details
- 10,019 Sq Ft Lot
- Property is zoned R20
Home Design
- Ranch Style House
- Brick Exterior Construction
- Concrete Foundation
- Asphalt Shingled Roof
- Vinyl Siding
Interior Spaces
- 1,184 Sq Ft Home
- Ceiling Fan
- 1 Fireplace
- Bonus Room
- Concrete Flooring
- Laundry on lower level
Kitchen
- Electric Cooktop
- Microwave
- Dishwasher
Bedrooms and Bathrooms
- 3 Bedrooms
- 1 Full Bathroom
Attic
- Unfinished Attic
- Attic or Crawl Hatchway Insulated
Basement
- Basement Fills Entire Space Under The House
- Garage Access
- Sump Pump
Parking
- 1 Car Garage
- Parking Deck
- Private Driveway
Outdoor Features
- Deck
- Shed
- Rain Gutters
Location
- Property is near a golf course
Utilities
- Baseboard Heating
- Heating System Uses Oil
- Oil Water Heater
- Fuel Tank Located in Basement
Listing and Financial Details
- Assessor Parcel Number 2024568
Map
Home Values in the Area
Average Home Value in this Area
Tax History
| Year | Tax Paid | Tax Assessment Tax Assessment Total Assessment is a certain percentage of the fair market value that is determined by local assessors to be the total taxable value of land and additions on the property. | Land | Improvement |
|---|---|---|---|---|
| 2024 | $5,154 | $155,000 | $45,600 | $109,400 |
| 2023 | $3,662 | $87,500 | $26,300 | $61,200 |
| 2022 | $3,691 | $87,500 | $26,300 | $61,200 |
| 2021 | $5,210 | $87,200 | $26,300 | $60,900 |
| 2020 | $3,696 | $87,200 | $26,300 | $60,900 |
| 2019 | $3,544 | $87,200 | $26,300 | $60,900 |
| 2018 | $4,972 | $80,400 | $22,600 | $57,800 |
| 2017 | $5,115 | $80,400 | $22,600 | $57,800 |
| 2016 | $3,352 | $80,400 | $22,600 | $57,800 |
| 2015 | $3,328 | $80,400 | $22,600 | $57,800 |
| 2014 | $3,139 | $80,400 | $22,600 | $57,800 |
Deed History
| Date | Type | Sale Price | Title Company |
|---|---|---|---|
| Warranty Deed | $192,500 | -- | |
| Deed | $119,500 | -- |
Mortgage History
| Date | Status | Loan Amount | Loan Type |
|---|---|---|---|
| Open | $177,320 | FHA | |
| Previous Owner | $89,600 | No Value Available |
Similar Homes in Norwich, CT
Source: SmartMLS
MLS Number: 24089640
APN: NORW-000100-000001-000008






