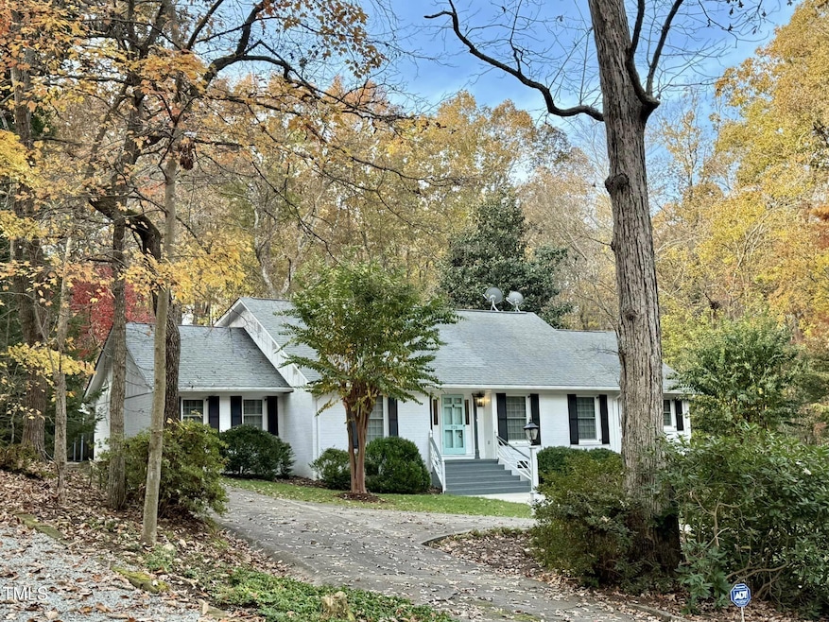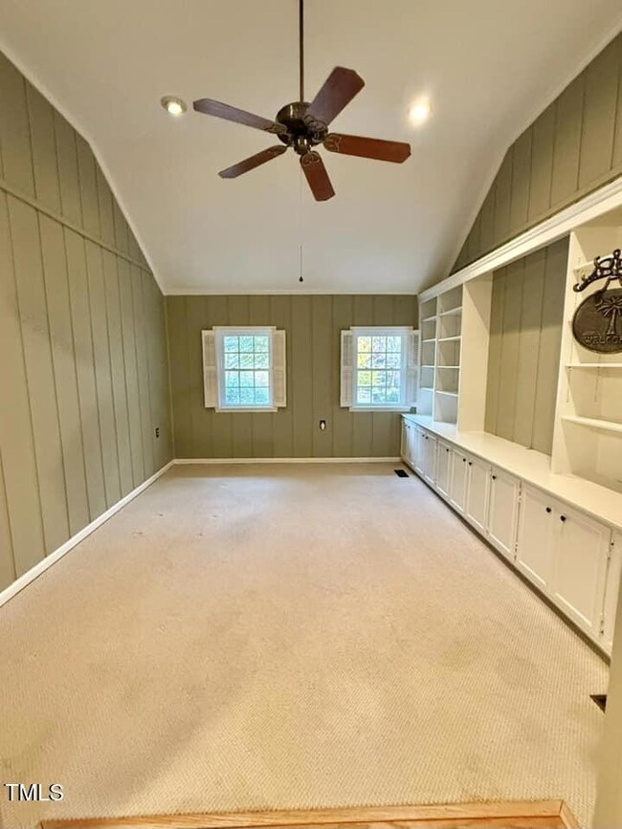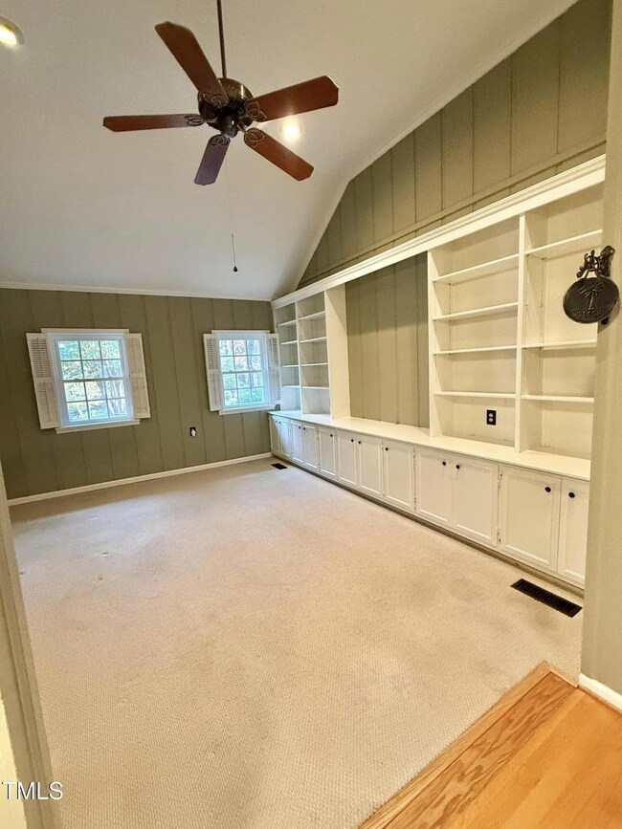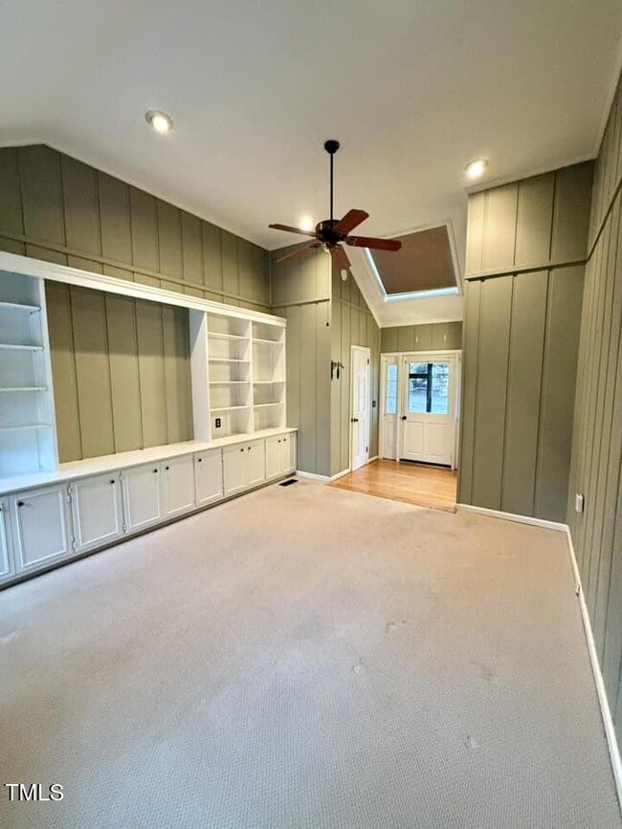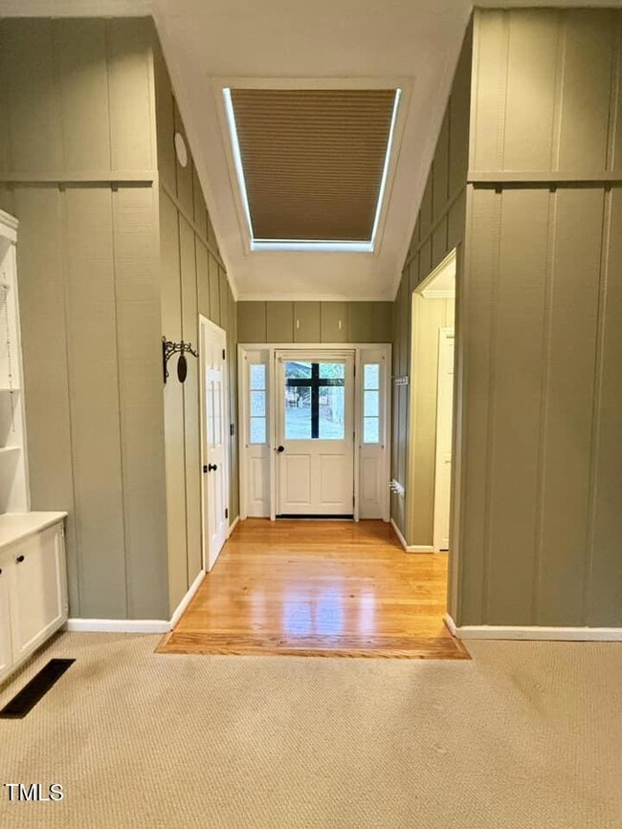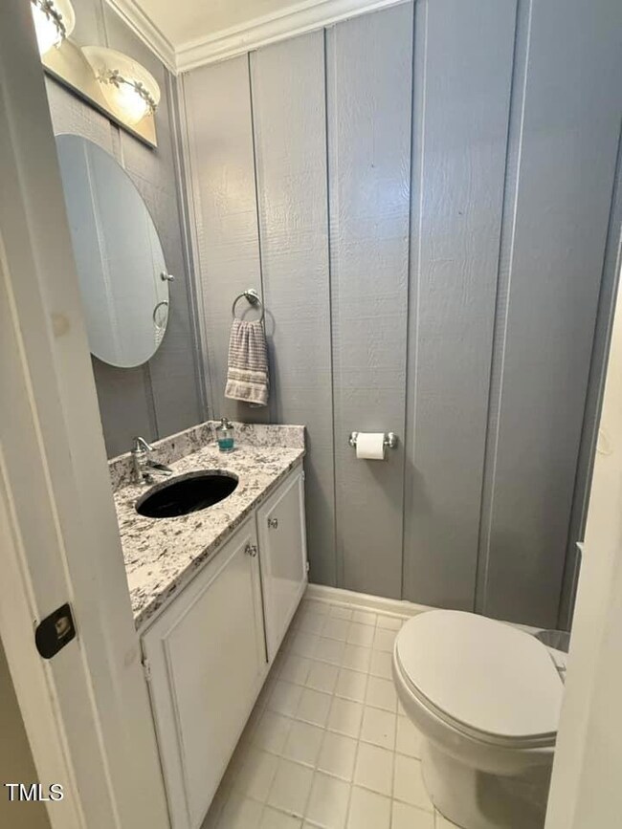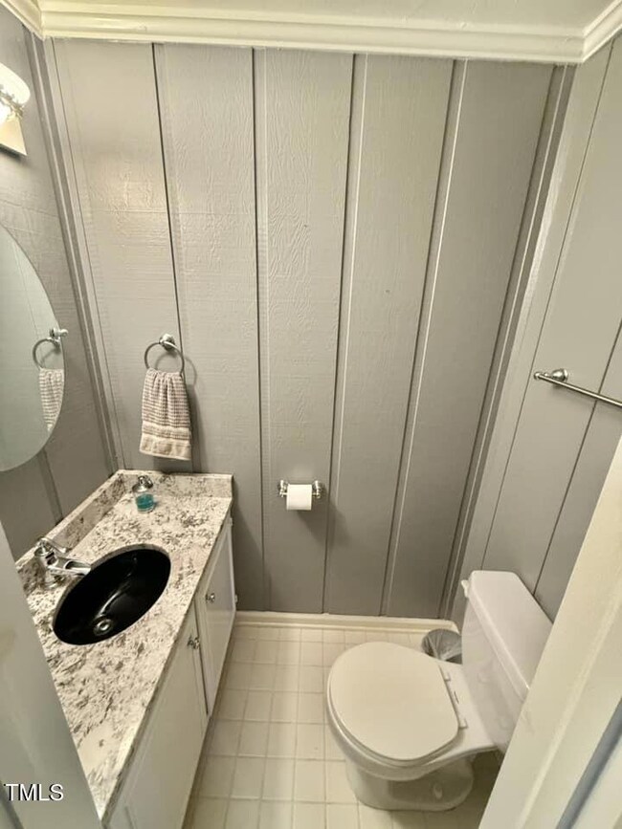
325 Old Salem Rd Roxboro, NC 27573
Highlights
- Traditional Architecture
- Main Floor Primary Bedroom
- Brick Veneer
- Wood Flooring
- No HOA
- Central Air
About This Home
As of March 2025The best secret in all of Roxboro....this street and location....Old Salem Rd. Charm, quaintness, and beauty!! Feels like miles away from the city, but yet, one mile into shopping and restaurants (and no city taxes)! Gorgeous, well kept house featuring 3 bedrooms, and 2 1/2 baths, fenced back yard, circle drive, two den areas, formal sitting area, hardwood floors, formal dining room, and much more! Primary bedroom on the main level. Replacement windows! Circular driveway! Screened in porch!
Home Details
Home Type
- Single Family
Est. Annual Taxes
- $3,158
Year Built
- Built in 1969
Lot Details
- 0.79 Acre Lot
Home Design
- Traditional Architecture
- Brick Veneer
- Permanent Foundation
- Shingle Roof
Interior Spaces
- 2,601 Sq Ft Home
- 1.5-Story Property
Flooring
- Wood
- Tile
Bedrooms and Bathrooms
- 3 Bedrooms
- Primary Bedroom on Main
Parking
- 4 Parking Spaces
- 4 Open Parking Spaces
Schools
- Stories Creek Elementary School
- Northern Middle School
- Person High School
Utilities
- Central Air
- Heating System Uses Natural Gas
- Private Water Source
- Septic Tank
Community Details
- No Home Owners Association
Listing and Financial Details
- Assessor Parcel Number 14844
Map
Home Values in the Area
Average Home Value in this Area
Property History
| Date | Event | Price | Change | Sq Ft Price |
|---|---|---|---|---|
| 03/14/2025 03/14/25 | Sold | $406,000 | -4.5% | $156 / Sq Ft |
| 02/17/2025 02/17/25 | Pending | -- | -- | -- |
| 02/13/2025 02/13/25 | For Sale | $425,000 | -- | $163 / Sq Ft |
Tax History
| Year | Tax Paid | Tax Assessment Tax Assessment Total Assessment is a certain percentage of the fair market value that is determined by local assessors to be the total taxable value of land and additions on the property. | Land | Improvement |
|---|---|---|---|---|
| 2024 | $1,643 | $211,884 | $0 | $0 |
| 2023 | $1,631 | $210,364 | $0 | $0 |
| 2022 | $1,626 | $210,364 | $0 | $0 |
| 2021 | $1,578 | $210,364 | $0 | $0 |
| 2020 | $1,405 | $187,103 | $0 | $0 |
| 2019 | $1,423 | $187,103 | $0 | $0 |
| 2018 | $1,334 | $187,103 | $0 | $0 |
| 2017 | $1,316 | $187,103 | $0 | $0 |
| 2016 | $1,316 | $187,103 | $0 | $0 |
| 2015 | $1,316 | $187,103 | $0 | $0 |
| 2014 | $1,302 | $185,201 | $0 | $0 |
Mortgage History
| Date | Status | Loan Amount | Loan Type |
|---|---|---|---|
| Open | $121,000 | New Conventional | |
| Previous Owner | $207,242 | VA | |
| Previous Owner | $220,195 | No Value Available | |
| Previous Owner | $224,419 | VA |
Deed History
| Date | Type | Sale Price | Title Company |
|---|---|---|---|
| Warranty Deed | $406,000 | None Listed On Document | |
| Warranty Deed | -- | None Available | |
| Warranty Deed | $217,500 | None Available |
Similar Homes in Roxboro, NC
Source: Doorify MLS
MLS Number: 10076285
APN: 115-29-10
- 98 Lochridge Dr
- 2 Semora Rd
- 382 Wimbledon Dr
- 209 Reade Dr
- 421 S Morgan St
- 508 & 510 Gordon St
- 410 Long Ave
- 333 Leasburg Rd
- 307 W Gordon St
- 108 N Charles St
- 310 Chub Lake St
- 1101 Ridge
- 0 Buttonwood Ln Unit 10086232
- 50 Lakewood Dr
- 9189 State Highway 49
- 26 Oak St
- 410 N Lamar St
- 222 Lake Shore Dr
- 889 Burlington Rd
- 531 Booth St
