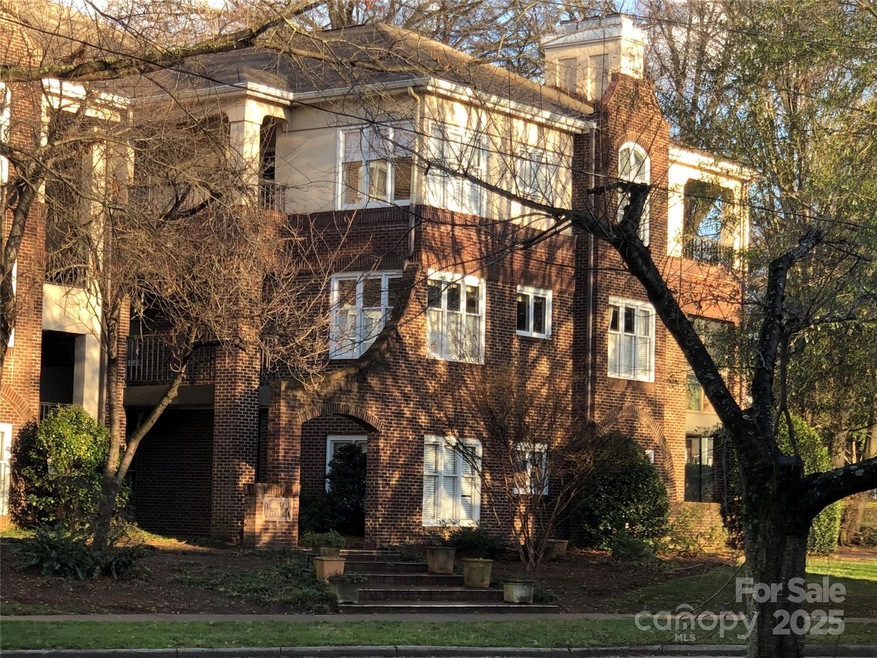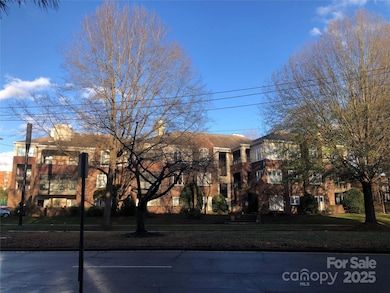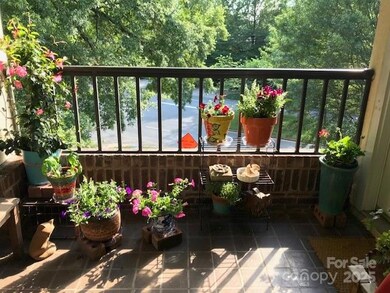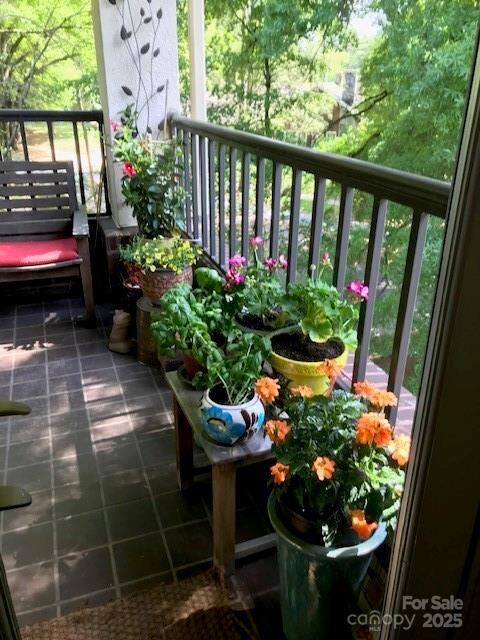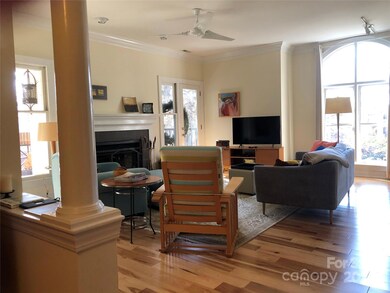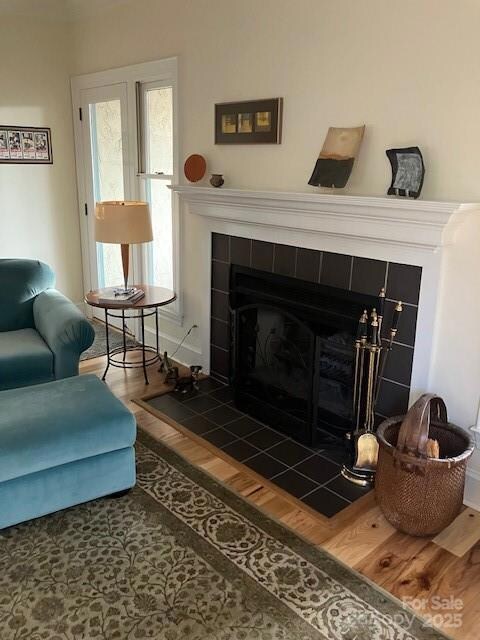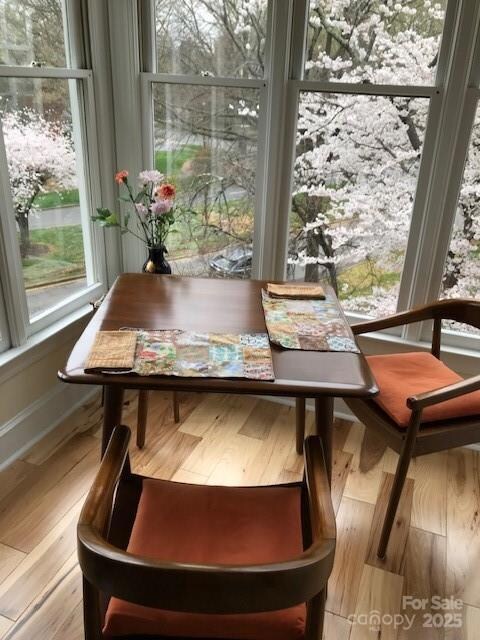
325 Queens Rd Unit 15 Charlotte, NC 28204
Myers Park NeighborhoodHighlights
- Open Floorplan
- Wooded Lot
- Wood Flooring
- Myers Park High Rated A
- Traditional Architecture
- Covered patio or porch
About This Home
As of February 2025Penthouse level residence in the Queens Mark Condo complex. Nestled within the prestigious Myers Park neighborhood & convenient access to hospitals,Uptown, shopping, fine dining & entertainment.This charming 2 bedroom condo has an abundance of natural light streaming through arched windows in the living areas & primary bedroom of condo. Kitchen is filled with natural light from large windows surrounding Kitchen dining area. Large primary bedroom features a walk-in closet, a second walk-in closet is off of the bathroom & a nicely sized updated en-suite with tub and separate shower, Guest bedroom can double as an office, & has nearby access to a full bathroom.Boasting beautiful hickory hardwood flooring & a light-filled open floor plan, home is an end unit which affords ultimate privacy.Outside, step into your private covered balcony enjoying views of the Myers Park tree canopy. Unit is move-in ready.Transform your way of life where everything you need is within minutes of your home!!
Last Agent to Sell the Property
ERA Live Moore Brokerage Email: lilarash1@gmail.com License #61422

Property Details
Home Type
- Condominium
Est. Annual Taxes
- $3,607
Year Built
- Built in 1985
HOA Fees
- $478 Monthly HOA Fees
Parking
- 1 Car Garage
- 1 Assigned Parking Space
Home Design
- Traditional Architecture
- Brick Exterior Construction
- Slab Foundation
- Composition Roof
- Wood Siding
- Synthetic Stucco Exterior
Interior Spaces
- 1-Story Property
- Open Floorplan
- Wired For Data
- Wood Burning Fireplace
- Living Room with Fireplace
- Laundry Room
Kitchen
- Electric Range
- Range Hood
- Microwave
- Dishwasher
- Disposal
Flooring
- Wood
- Tile
Bedrooms and Bathrooms
- 2 Main Level Bedrooms
- Split Bedroom Floorplan
- Walk-In Closet
- 2 Full Bathrooms
Outdoor Features
- Balcony
- Covered patio or porch
Schools
- Eastover Elementary School
- Alexander Graham Middle School
- Myers Park High School
Utilities
- Central Heating and Cooling System
- Vented Exhaust Fan
- Electric Water Heater
- Cable TV Available
Additional Features
- No Interior Steps
- Wooded Lot
Listing and Financial Details
- Assessor Parcel Number 155-014-27
Community Details
Overview
- Community Association Management Association, Phone Number (704) 565-5009
- Mid-Rise Condominium
- Queens Mark Condos
- Myers Park Subdivision
- Mandatory home owners association
Amenities
- Elevator
Map
Home Values in the Area
Average Home Value in this Area
Property History
| Date | Event | Price | Change | Sq Ft Price |
|---|---|---|---|---|
| 02/20/2025 02/20/25 | Sold | $550,000 | +4.8% | $356 / Sq Ft |
| 01/31/2025 01/31/25 | For Sale | $525,000 | +32.9% | $340 / Sq Ft |
| 01/30/2025 01/30/25 | Pending | -- | -- | -- |
| 03/01/2017 03/01/17 | Sold | $395,000 | 0.0% | $256 / Sq Ft |
| 02/02/2017 02/02/17 | Pending | -- | -- | -- |
| 01/27/2017 01/27/17 | For Sale | $395,000 | -- | $256 / Sq Ft |
Tax History
| Year | Tax Paid | Tax Assessment Tax Assessment Total Assessment is a certain percentage of the fair market value that is determined by local assessors to be the total taxable value of land and additions on the property. | Land | Improvement |
|---|---|---|---|---|
| 2023 | $3,607 | $482,315 | $0 | $482,315 |
| 2022 | $3,607 | $373,800 | $0 | $373,800 |
| 2021 | $3,607 | $373,800 | $0 | $373,800 |
| 2020 | $3,607 | $373,800 | $0 | $373,800 |
| 2019 | $3,699 | $373,800 | $0 | $373,800 |
| 2018 | $3,415 | $254,700 | $91,000 | $163,700 |
| 2017 | $3,360 | $254,700 | $91,000 | $163,700 |
| 2016 | $3,350 | $254,700 | $91,000 | $163,700 |
| 2015 | $3,339 | $254,700 | $91,000 | $163,700 |
| 2014 | $3,310 | $254,700 | $91,000 | $163,700 |
Mortgage History
| Date | Status | Loan Amount | Loan Type |
|---|---|---|---|
| Open | $300,000 | New Conventional | |
| Closed | $300,000 | New Conventional | |
| Previous Owner | $295,000 | New Conventional | |
| Previous Owner | $172,000 | Purchase Money Mortgage | |
| Previous Owner | $121,000 | Unknown | |
| Previous Owner | $103,500 | Unknown |
Deed History
| Date | Type | Sale Price | Title Company |
|---|---|---|---|
| Warranty Deed | $550,000 | None Listed On Document | |
| Warranty Deed | $550,000 | None Listed On Document | |
| Warranty Deed | $395,000 | Barristers Title Svcs Of The | |
| Warranty Deed | $215,000 | -- |
Similar Homes in Charlotte, NC
Source: Canopy MLS (Canopy Realtor® Association)
MLS Number: 4205678
APN: 155-014-27
- 400 Queens Rd Unit E5
- 420 Queens Rd Unit 6
- 409 Queens Rd Unit 302
- 409 Queens Rd Unit 403
- 409 Queens Rd Unit 204
- 409 Queens Rd Unit 303
- 409 Queens Rd Unit 402
- 409 Queens Rd Unit 203
- 409 Queens Rd Unit 103
- 409 Queens Rd Unit 301
- 409 Queens Rd Unit 501
- 409 Queens Rd Unit 503
- 409 Queens Rd Unit 102
- 430 Queens Rd Unit 712
- 1703 Luther St
- 2010 Dartmouth Place
- 226 S Torrence St Unit 303
- 225 S Chase St Unit G
- 612 Baldwin Ave
- 333 Circle Ave Unit F
