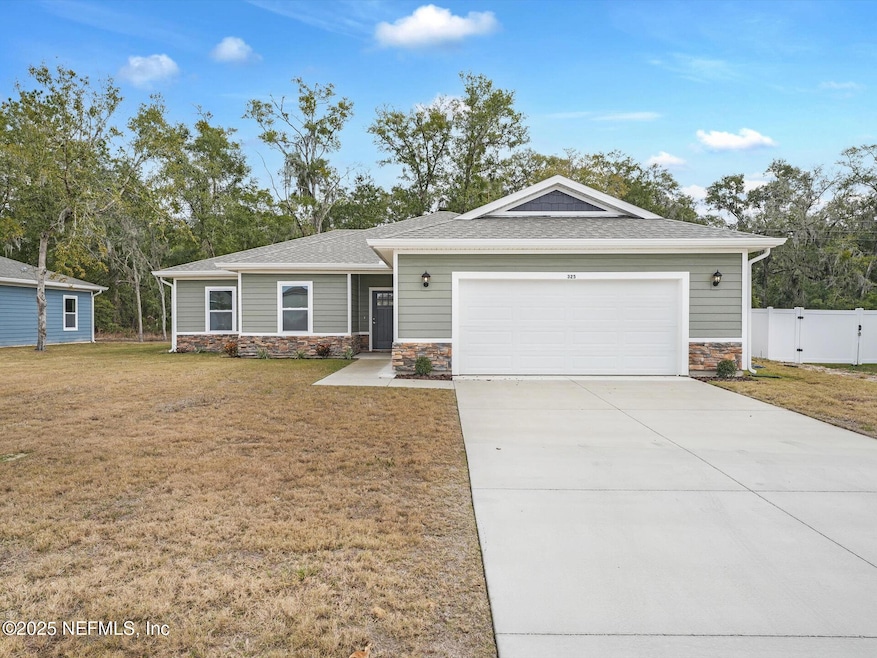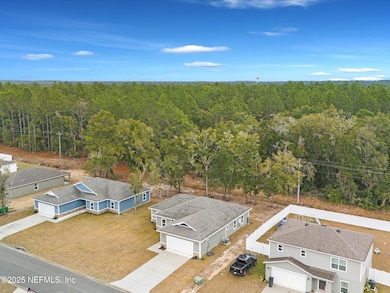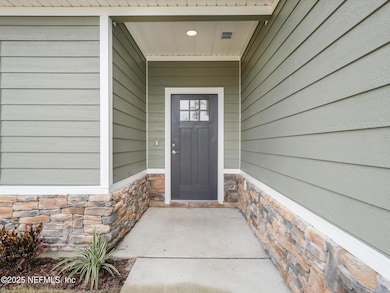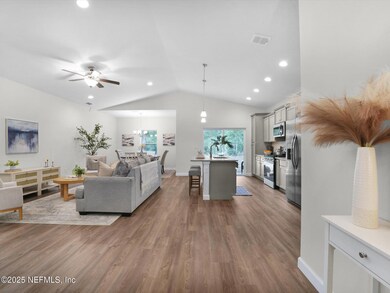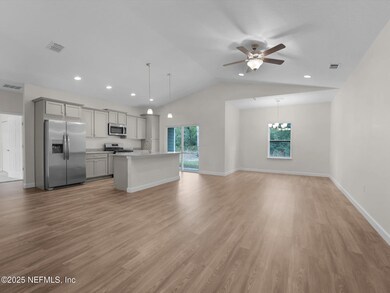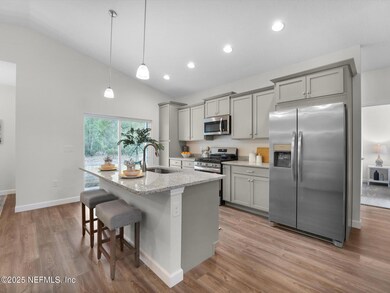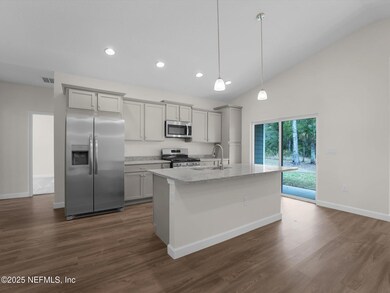
325 River Hill Dr Welaka, FL 32193
Estimated payment $1,717/month
Highlights
- New Construction
- Open Floorplan
- Traditional Architecture
- Views of Trees
- Vaulted Ceiling
- Great Room
About This Home
Welcome to Welaka, an incredibly quaint olde Florida town, nestled on the majestic St Johns River and known as the Bass Capital of the World. Here, it's easy to slow down and enjoy life's simple pleasures. Welaka and the surrounding areas of Putnam County offer gorgeous waterways, untouched woodlands, natural parks, waterfront dining, local gathering spots, and some of the friendliest people around. This small town offers a true sense of community and an escape from the hustle and the noise, but with Palatka, St Augustine, and Jacksonville still just a short drive away. Located in the newly developed community of River Hill, just outside the heart of Welaka, this new construction home offers beautiful modern comfort and superior construction quality. Boosting 2x6 frame construction, durable cement siding, low E insulated windows, R19 insulation throughout, full gutters, and a one-year builder warranty. Built with form and function in mind, home also offers a tankless gas hot water heater, Frigidaire stainless steel appliances including a gas range, granite countertops, solid wood soft close cabinetry, pantry cabinet with pull-out shelves, LVP flooring in living areas, ceramic tile in bathrooms and laundry room, tiled showers, vaulted ceilings, garage door opener, ceiling fans throughout, a covered porch with gas line for your grill, and a 100-gallon propane tank. This home was built with pride and with you in mind - not a single detail was missed! Don't skip this one - it must be seen in person to fully appreciate the quality details built in. Bring your boat, your fishing pole, your kayak, and your golf cart and experience true country living in this gorgeous home. This home is one of 3 offered by Synergy Construction, all on River Hill Drive and all the same floor plan, but with different front elevations and exterior paint colors. Schedule your showing today and take first pick!
Co-Listing Agent
KELLER WILLIAMS REALTY ATLANTIC PARTNERS ST. AUGUSTINE License #3617702
Home Details
Home Type
- Single Family
Est. Annual Taxes
- $430
Year Built
- Built in 2024 | New Construction
Lot Details
- 9,583 Sq Ft Lot
- West Facing Home
- Wire Fence
HOA Fees
- $12 Monthly HOA Fees
Parking
- 2 Car Attached Garage
- Garage Door Opener
Home Design
- Traditional Architecture
- Wood Frame Construction
- Shingle Roof
- Siding
Interior Spaces
- 1,691 Sq Ft Home
- 1-Story Property
- Open Floorplan
- Vaulted Ceiling
- Ceiling Fan
- Entrance Foyer
- Great Room
- Views of Trees
- Fire and Smoke Detector
Kitchen
- Breakfast Bar
- Gas Range
- Microwave
- Ice Maker
- Dishwasher
- Kitchen Island
- Disposal
Flooring
- Carpet
- Tile
- Vinyl
Bedrooms and Bathrooms
- 4 Bedrooms
- Split Bedroom Floorplan
- Walk-In Closet
- 2 Full Bathrooms
- Shower Only
Laundry
- Laundry on lower level
- Washer and Gas Dryer Hookup
Schools
- Middleton-Burney Elementary School
- Crescent City Middle School
- Crescent City High School
Utilities
- Central Heating and Cooling System
- Heat Pump System
- Tankless Water Heater
- Gas Water Heater
Additional Features
- Energy-Efficient Appliances
- Rear Porch
Community Details
- River Hills Subdivision
Listing and Financial Details
- Assessor Parcel Number 031226924200000180
Map
Home Values in the Area
Average Home Value in this Area
Tax History
| Year | Tax Paid | Tax Assessment Tax Assessment Total Assessment is a certain percentage of the fair market value that is determined by local assessors to be the total taxable value of land and additions on the property. | Land | Improvement |
|---|---|---|---|---|
| 2024 | $430 | $15,000 | $15,000 | -- |
| 2023 | $164 | $15,000 | $15,000 | $0 |
| 2022 | $102 | $6,500 | $6,500 | $0 |
| 2021 | $82 | $3,750 | $0 | $0 |
| 2020 | $83 | $3,750 | $0 | $0 |
| 2019 | $84 | $3,750 | $3,750 | $0 |
| 2018 | $85 | $3,750 | $3,750 | $0 |
| 2017 | $87 | $3,750 | $3,750 | $0 |
| 2016 | $85 | $3,750 | $0 | $0 |
| 2015 | $86 | $3,750 | $0 | $0 |
| 2014 | $113 | $5,000 | $0 | $0 |
Property History
| Date | Event | Price | Change | Sq Ft Price |
|---|---|---|---|---|
| 03/15/2025 03/15/25 | Price Changed | $305,000 | -3.2% | $180 / Sq Ft |
| 01/17/2025 01/17/25 | For Sale | $315,000 | -- | $186 / Sq Ft |
Deed History
| Date | Type | Sale Price | Title Company |
|---|---|---|---|
| Warranty Deed | $100 | None Listed On Document | |
| Warranty Deed | $100 | None Listed On Document | |
| Warranty Deed | $15,500 | Guaranty Title Co Of Palatka |
Similar Homes in Welaka, FL
Source: realMLS (Northeast Florida Multiple Listing Service)
MLS Number: 2065280
APN: 03-12-26-9242-0000-0180
- 299 River Hill Dr
- 322 River Hill Dr
- 400 River Hill Dr
- 403 River Hill Dr
- 247 River Hill Dr
- 415 River Hill Dr
- 427 River Hill Dr
- 195 River Ridge Place
- 458 River Hill Dr
- 200 River Hill Dr
- 205 River Hill Dr
- 562 River Hill Dr
- 108 Village Dr
- 108 Siesta Cir
- 224 Oak Ridge Dr
- 220 Oak Ridge Dr
- 144 Beecher Springs Rd
- 1001 Shell St
- 901 Palmetto St
- 200 Mango Ln
