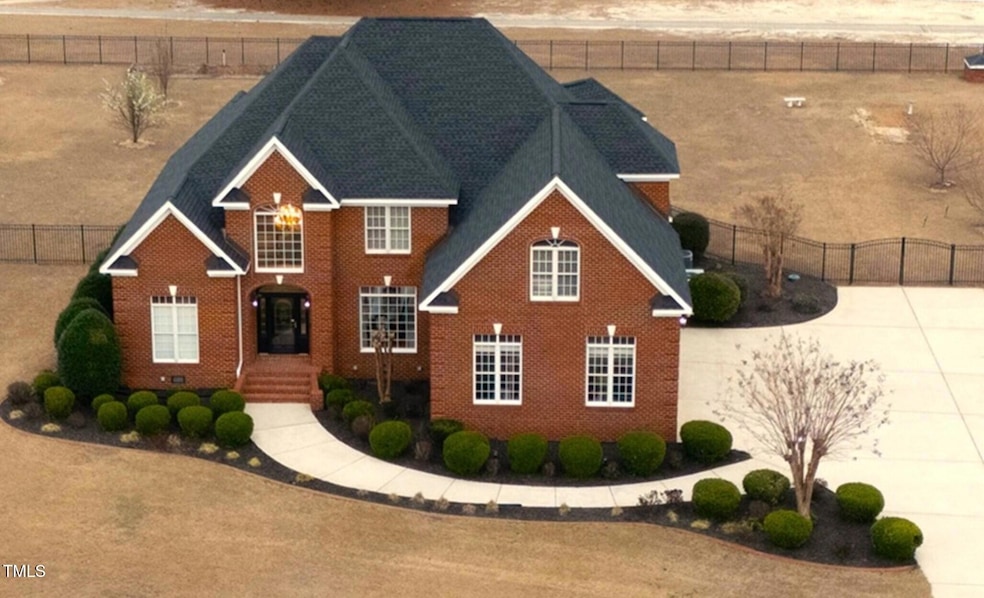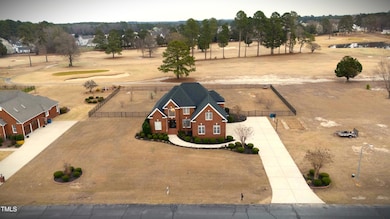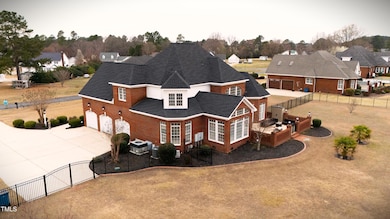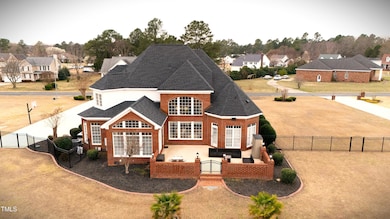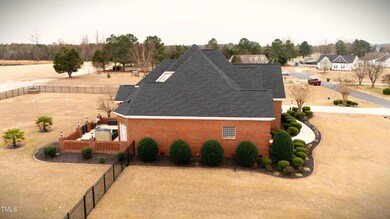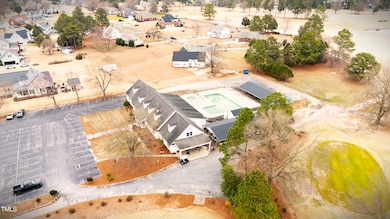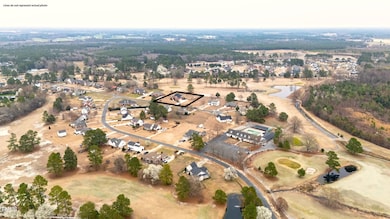
Highlights
- On Golf Course
- Open Floorplan
- Property is near a clubhouse
- Midway Middle School Rated A-
- Clubhouse
- Transitional Architecture
About This Home
As of April 2025SANDY RIDGE COUNTRY CLUB~ Whether you want to Improve your Golf Game, or Relax and Watch Others Golf, This Home Gives you a Front Seat to the Activity! Jump into the Community Pool for a Refreshing Swim during the Warm Summer Days!
This Executive Style BRICK HOME sits on a 1AC LOT, Overlooking GOLF COURSE FAIRWAY #1. Elegant Formal Areas, FLOOR to CEILING WINDOWS for View and Natural Light! Inviting SUN ROOM, Open & Spacious Kitchen/Breakfast Area, 1ST FLOOR OWNER'S SUITE! 3 Bedrooms, 2 Full Bathrooms, HOME OFFICE, Sitting Room, 2 Walk-In Attic Storage Spaces, and Pull-Down Full Attic Storage are all located on 2ND Floor.
PRIVATE WELL for IRRIGATION System, FENCED YARD, Central Vac, Whole House WATER FILTRATION System, NEW ROOF 2023, 3-Car Conditioned Garage, 400 amp Service, Plain View/Midway School District. No HOA, Community GOLF and POOL are voluntary by application and fee.
Home Details
Home Type
- Single Family
Est. Annual Taxes
- $3,036
Year Built
- Built in 2003
Lot Details
- 1.12 Acre Lot
- Lot Dimensions are 200x242
- Property fronts a private road
- On Golf Course
- Southwest Facing Home
- Gated Home
- Landscaped
- Level Lot
- Irrigation Equipment
- Front and Back Yard Sprinklers
- Cleared Lot
- Back Yard Fenced and Front Yard
Parking
- 3 Car Attached Garage
- Heated Garage
- Side Facing Garage
- Garage Door Opener
- Private Driveway
- 3 Open Parking Spaces
Home Design
- Transitional Architecture
- Brick Veneer
- Brick Foundation
- Raised Foundation
- Architectural Shingle Roof
Interior Spaces
- 3,770 Sq Ft Home
- 1-Story Property
- Open Floorplan
- Central Vacuum
- Built-In Features
- Crown Molding
- Tray Ceiling
- Smooth Ceilings
- High Ceiling
- Ceiling Fan
- Recessed Lighting
- Chandelier
- Screen For Fireplace
- Gas Log Fireplace
- Propane Fireplace
- Insulated Windows
- Blinds
- Entrance Foyer
- Family Room with Fireplace
- Breakfast Room
- Dining Room
- Home Office
- Sun or Florida Room
- Golf Course Views
- Basement
- Crawl Space
Kitchen
- Built-In Oven
- Electric Oven
- Propane Cooktop
- Down Draft Cooktop
- Microwave
- Plumbed For Ice Maker
- Dishwasher
- Stainless Steel Appliances
- Granite Countertops
- Trash Compactor
Flooring
- Wood
- Carpet
- Tile
Bedrooms and Bathrooms
- 4 Bedrooms
- Walk-In Closet
- Double Vanity
- Private Water Closet
- Separate Shower in Primary Bathroom
- Soaking Tub
- Bathtub with Shower
- Walk-in Shower
Laundry
- Laundry Room
- Laundry on main level
- Washer and Electric Dryer Hookup
Attic
- Attic Floors
- Pull Down Stairs to Attic
Home Security
- Storm Doors
- Fire and Smoke Detector
Location
- Property is near a clubhouse
Schools
- Plainview Elementary School
- Midway Middle School
- Midway High School
Utilities
- Multiple cooling system units
- Central Heating and Cooling System
- Heat Pump System
- Vented Exhaust Fan
- Underground Utilities
- Propane
- Electric Water Heater
- Water Purifier is Owned
- Fuel Tank
- Septic Tank
- Septic System
- Cable TV Available
Listing and Financial Details
- Assessor Parcel Number 14011277813
Community Details
Overview
- No Home Owners Association
- Sandy Ridge Country Club Subdivision
Amenities
- Clubhouse
Recreation
- Golf Course Community
- Community Pool
Map
Home Values in the Area
Average Home Value in this Area
Property History
| Date | Event | Price | Change | Sq Ft Price |
|---|---|---|---|---|
| 04/22/2025 04/22/25 | Sold | $580,000 | -1.7% | $154 / Sq Ft |
| 03/23/2025 03/23/25 | Pending | -- | -- | -- |
| 03/01/2025 03/01/25 | For Sale | $589,900 | +78.8% | $156 / Sq Ft |
| 09/28/2012 09/28/12 | Sold | $330,000 | 0.0% | $87 / Sq Ft |
| 08/29/2012 08/29/12 | Pending | -- | -- | -- |
| 02/09/2012 02/09/12 | For Sale | $330,000 | -- | $87 / Sq Ft |
Tax History
| Year | Tax Paid | Tax Assessment Tax Assessment Total Assessment is a certain percentage of the fair market value that is determined by local assessors to be the total taxable value of land and additions on the property. | Land | Improvement |
|---|---|---|---|---|
| 2024 | $3,036 | $475,646 | $25,000 | $450,646 |
| 2023 | $2,578 | $326,768 | $35,000 | $291,768 |
| 2022 | $2,578 | $326,768 | $35,000 | $291,768 |
| 2021 | $2,578 | $326,768 | $35,000 | $291,768 |
| 2020 | $2,564 | $325,268 | $35,000 | $290,268 |
| 2019 | $2,564 | $325,268 | $0 | $0 |
| 2018 | $2,860 | $312,616 | $0 | $0 |
| 2017 | $2,860 | $312,616 | $0 | $0 |
| 2016 | $2,876 | $312,616 | $0 | $0 |
| 2015 | $2,876 | $312,616 | $0 | $0 |
| 2014 | $2,876 | $312,616 | $0 | $0 |
Mortgage History
| Date | Status | Loan Amount | Loan Type |
|---|---|---|---|
| Open | $258,000 | Credit Line Revolving | |
| Closed | $254,000 | VA | |
| Closed | $297,000 | Adjustable Rate Mortgage/ARM | |
| Previous Owner | $199,000 | New Conventional |
Deed History
| Date | Type | Sale Price | Title Company |
|---|---|---|---|
| Warranty Deed | $330,000 | None Available |
Similar Homes in Dunn, NC
Source: Doorify MLS
MLS Number: 10079374
APN: 14011277813
- 35 Fairway Ct
- 18 Day Lily Ln
- 40 Patricia S Vann Ct
- 736 Core Rd
- 39 Stegman Ln
- 0 Union Grove Church Rd
- 105 Bagley Ln
- 5780 Plain View Hwy
- 151 Goose Creek Cir
- 1856 N Spring Branch Rd
- 952 Glover Rd
- 302 Mar Joy Dr
- 0 Glover Rd
- 1022 Glover Rd
- 59 Mar-Joy Dr
- 59 Mar-Joy Dr
- 1469 Savannah Hill Rd
- 1283 Savannah Hill Rd
- 8576 Green Path Rd
- 00 Green Path Rd
