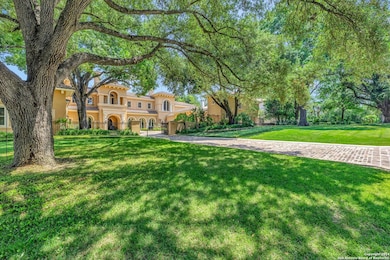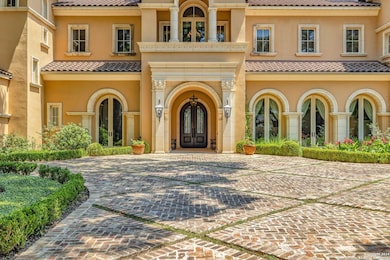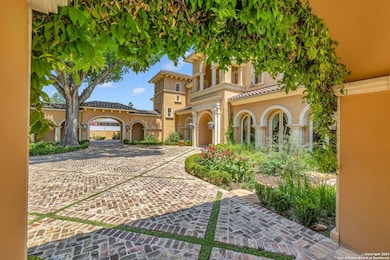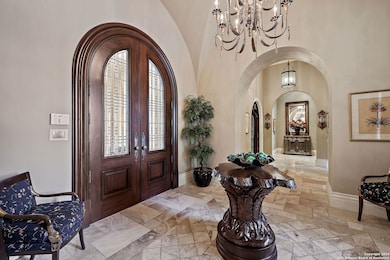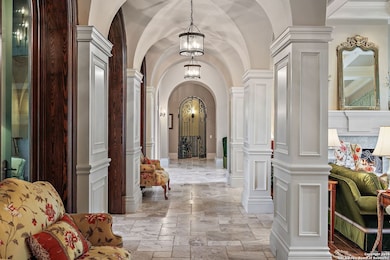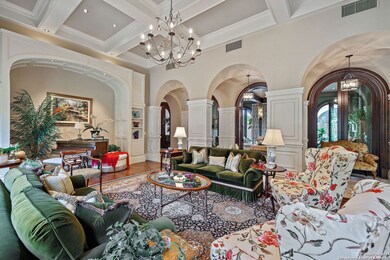
325 Terrell Rd San Antonio, TX 78209
Terrell Hills NeighborhoodEstimated payment $35,826/month
Highlights
- Private Pool
- 0.89 Acre Lot
- Maid or Guest Quarters
- Woodridge Elementary School Rated A
- Mature Trees
- Fireplace in Bedroom
About This Home
Welcome to this stunning Mediterranean style house in Terrell Hills. This luxurious property boasts 13,000 sqft of opulent living spaces with exquisite architectural details. High ceilings, intricate moldings and large windows flood the rooms with natural light. Multiple living areas and a true chef's kitchen make it an entertainer's dream. This 4 bed/5 bath plus guest house luxury estate is the epitome of refined living. With its timeless architecture and cutting-edge amenities, it represents the pinnacle of luxury living in San Antonio. It offers an unmatched lifestyle for those who demand nothing less than the absolute best.
Home Details
Home Type
- Single Family
Est. Annual Taxes
- $82,291
Year Built
- Built in 2009
Lot Details
- 0.89 Acre Lot
- Fenced
- Sprinkler System
- Mature Trees
Home Design
- Slab Foundation
- Tile Roof
- Masonry
- Stucco
Interior Spaces
- 13,056 Sq Ft Home
- Property has 2 Levels
- Wet Bar
- Ceiling Fan
- Double Pane Windows
- Window Treatments
- Family Room with Fireplace
- 3 Fireplaces
- Living Room with Fireplace
- Game Room
Kitchen
- Eat-In Kitchen
- Walk-In Pantry
- Gas Cooktop
- Stove
- Microwave
- Ice Maker
- Dishwasher
- Disposal
Flooring
- Wood
- Carpet
- Ceramic Tile
Bedrooms and Bathrooms
- 4 Bedrooms
- Fireplace in Bedroom
- Maid or Guest Quarters
Laundry
- Laundry Room
- Laundry on main level
- Washer Hookup
Home Security
- Security System Owned
- Fire and Smoke Detector
Parking
- 4 Car Garage
- Garage Door Opener
- Driveway Level
Outdoor Features
- Private Pool
- Deck
- Covered patio or porch
- Outdoor Kitchen
- Exterior Lighting
- Outdoor Grill
- Rain Gutters
Schools
- Woodridge Elementary School
- Alamo Hgt Middle School
- Alamo Hgt High School
Utilities
- Central Heating and Cooling System
- Heating System Uses Natural Gas
- Sewer Holding Tank
- Cable TV Available
Community Details
- Built by McMurrey Builders
- Terrell Hills Subdivision
Listing and Financial Details
- Legal Lot and Block 8 / 4
- Assessor Parcel Number 055530040080
Map
Home Values in the Area
Average Home Value in this Area
Tax History
| Year | Tax Paid | Tax Assessment Tax Assessment Total Assessment is a certain percentage of the fair market value that is determined by local assessors to be the total taxable value of land and additions on the property. | Land | Improvement |
|---|---|---|---|---|
| 2023 | $82,291 | $5,534,265 | $964,330 | $4,569,935 |
| 2022 | $120,842 | $5,373,074 | $838,700 | $4,534,374 |
| 2021 | $129,474 | $5,623,512 | $762,320 | $4,861,192 |
| 2020 | $133,694 | $5,800,000 | $686,090 | $5,113,910 |
| 2019 | $140,348 | $5,978,000 | $686,090 | $5,291,910 |
| 2018 | $155,088 | $6,759,270 | $686,090 | $6,073,180 |
| 2017 | $152,992 | $6,692,350 | $686,090 | $6,006,260 |
| 2016 | $151,852 | $6,642,477 | $709,200 | $5,983,150 |
| 2015 | $105,355 | $6,038,615 | $709,200 | $5,851,930 |
| 2014 | $105,355 | $5,489,650 | $0 | $0 |
Property History
| Date | Event | Price | Change | Sq Ft Price |
|---|---|---|---|---|
| 01/27/2025 01/27/25 | For Sale | $5,200,000 | -- | $398 / Sq Ft |
Deed History
| Date | Type | Sale Price | Title Company |
|---|---|---|---|
| Special Warranty Deed | -- | None Listed On Document | |
| Warranty Deed | -- | None Available | |
| Vendors Lien | -- | Fidelity National Title |
Mortgage History
| Date | Status | Loan Amount | Loan Type |
|---|---|---|---|
| Previous Owner | $5,086,138 | Stand Alone First | |
| Previous Owner | $1,100,000 | Purchase Money Mortgage | |
| Previous Owner | $27,172 | Unknown | |
| Previous Owner | $250,000 | Stand Alone First | |
| Previous Owner | $138,763 | Unknown |
Similar Home in San Antonio, TX
Source: San Antonio Board of REALTORS®
MLS Number: 1837569
APN: 05553-004-0080
- 209 Terrell Rd
- 200 Geneseo Rd
- 792 Terrell Rd
- 122 Geneseo Rd
- 168 Barilla Place Unit B-203
- 168 Barilla Place
- 407 Burr Rd
- 166 Elizabeth Rd Unit G
- 147 Elizabeth Rd
- 128 Marcia Place
- 105 Marcia Place
- 103 Marcia Place
- 130 Terrell Rd Unit 6
- 210 Arcadia Place Unit 5
- 208 Grandview Place Unit 3
- 104 Coventry Ln
- 112 Coventry Ln
- 147 Perry Ct
- 162 Davis Ct
- 705 Garraty Ct

