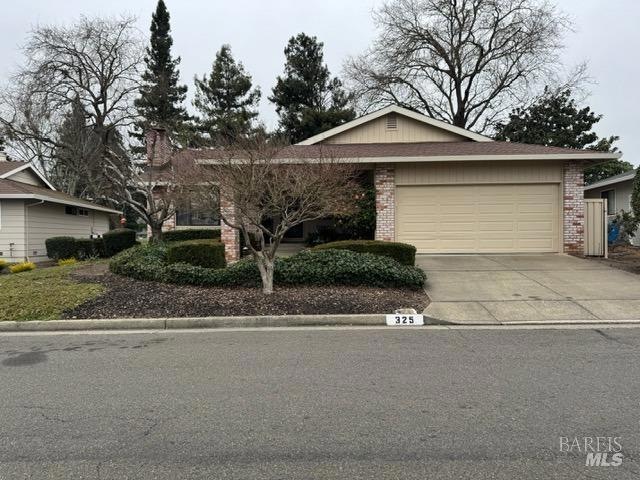
325 Twin Lakes Dr Santa Rosa, CA 95409
Oakmont Village NeighborhoodEstimated payment $5,355/month
Highlights
- On Golf Course
- Fitness Center
- Recreation Facilities
- Kenwood Elementary School Rated A-
- Clubhouse
- Double Oven
About This Home
Lovely golf course home in the desirable Twin Lakes neighborhood of Oakmont. Featuring 1955 sqft of spacious living area including a large master bedroom, vaulted ceilings in family room, office (potential guest bedroom), and more. You'll enjoy sunrises and sunsets on the back patio overlooking the golf course and rolling hills and expect wildlife visitors that frequent golf course and common areas. This home has fresh paint and updated floors, so it's move in ready and priced to sale!
Home Details
Home Type
- Single Family
Est. Annual Taxes
- $6,456
Year Built
- Built in 1985
Lot Details
- 4,099 Sq Ft Lot
- On Golf Course
- Low Maintenance Yard
HOA Fees
- $357 Monthly HOA Fees
Parking
- 2 Car Attached Garage
- Garage Door Opener
Home Design
- Composition Roof
Interior Spaces
- 1,955 Sq Ft Home
- 1-Story Property
- Family Room
- Living Room with Fireplace
- Dining Room
Kitchen
- Double Oven
- Electric Cooktop
- Dishwasher
- Kitchen Island
Bedrooms and Bathrooms
- 2 Bedrooms
- Bathroom on Main Level
- 2 Full Bathrooms
Laundry
- Dryer
- Washer
Utilities
- Central Heating and Cooling System
Listing and Financial Details
- Assessor Parcel Number 016-670-040-000
Community Details
Overview
- Association fees include insurance on structure, maintenance exterior, sewer, water
- Oakmont Village * Twin Lakes Hoas Association, Phone Number (707) 539-1611
Amenities
- Clubhouse
Recreation
- Golf Course Community
- Recreation Facilities
- Fitness Center
Map
Home Values in the Area
Average Home Value in this Area
Tax History
| Year | Tax Paid | Tax Assessment Tax Assessment Total Assessment is a certain percentage of the fair market value that is determined by local assessors to be the total taxable value of land and additions on the property. | Land | Improvement |
|---|---|---|---|---|
| 2023 | $6,456 | $555,772 | $186,953 | $368,819 |
| 2022 | $5,930 | $544,876 | $183,288 | $361,588 |
| 2021 | $5,820 | $534,194 | $179,695 | $354,499 |
| 2020 | $5,801 | $528,718 | $177,853 | $350,865 |
| 2019 | $5,753 | $518,352 | $174,366 | $343,986 |
| 2018 | $5,628 | $508,190 | $170,948 | $337,242 |
| 2017 | $5,508 | $498,227 | $167,597 | $330,630 |
| 2016 | $5,460 | $488,459 | $164,311 | $324,148 |
| 2015 | $5,280 | $481,122 | $161,843 | $319,279 |
| 2014 | $5,094 | $471,698 | $158,673 | $313,025 |
Property History
| Date | Event | Price | Change | Sq Ft Price |
|---|---|---|---|---|
| 04/02/2025 04/02/25 | Pending | -- | -- | -- |
| 03/03/2025 03/03/25 | Price Changed | $799,000 | -3.2% | $409 / Sq Ft |
| 01/30/2025 01/30/25 | For Sale | $825,000 | -- | $422 / Sq Ft |
Deed History
| Date | Type | Sale Price | Title Company |
|---|---|---|---|
| Grant Deed | -- | First American Title | |
| Grant Deed | -- | First American Title | |
| Grant Deed | $500,000 | North Coast Title Co | |
| Deed | $327,500 | -- |
Mortgage History
| Date | Status | Loan Amount | Loan Type |
|---|---|---|---|
| Open | $30,000 | New Conventional | |
| Closed | $30,000 | New Conventional | |
| Previous Owner | $250,000 | Purchase Money Mortgage | |
| Previous Owner | $175,000 | Future Advance Clause Open End Mortgage | |
| Previous Owner | $100,000 | Credit Line Revolving |
Similar Homes in Santa Rosa, CA
Source: Bay Area Real Estate Information Services (BAREIS)
MLS Number: 325007605
APN: 016-670-040
- 365 Twin Lakes Dr
- 8923 Oakmont Dr
- 8916 Oakmont Dr
- 8912 Oakmont Dr
- 337 Pythian Rd
- 8917 Acorn Ln
- 8852 Hood Mountain Cir
- 338 Singing Brook Cir
- 9037 Oak Trail Cir
- 330 Singing Brook Cir
- 348 Singing Brook Cir
- 357 Singing Brook Cir
- 195 Mountain Vista Place
- 188 Mountain Vista Cir
- 7379 Oakmont Dr
- 181 Mountain Vista Cir
- 448 Oak Brook Ln
- 7889 Oakmont Dr
- 8151 Oakmont Dr
- 431 Oak Brook Ln
