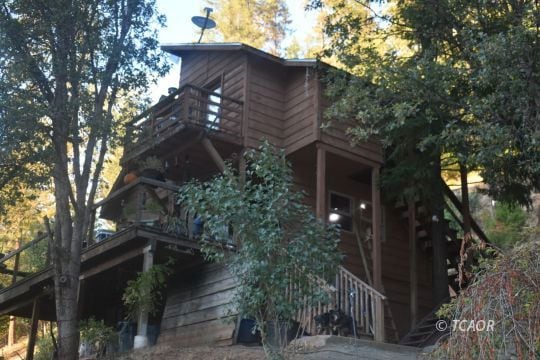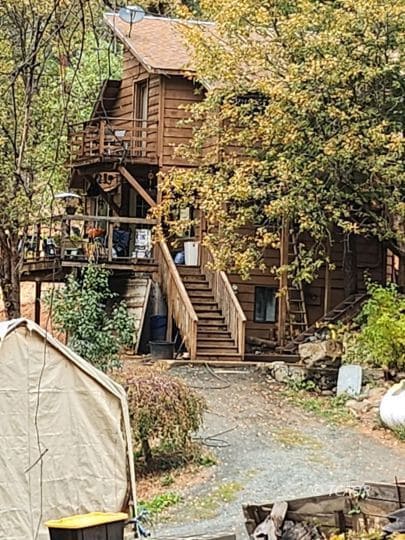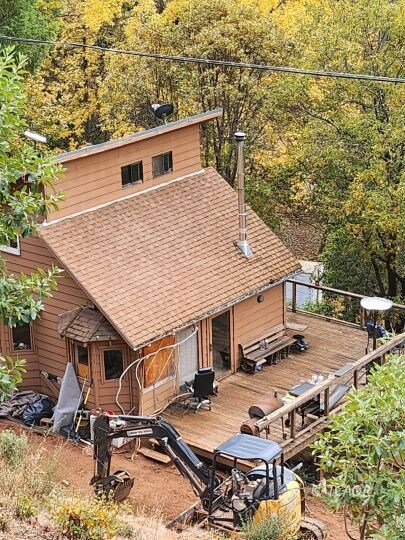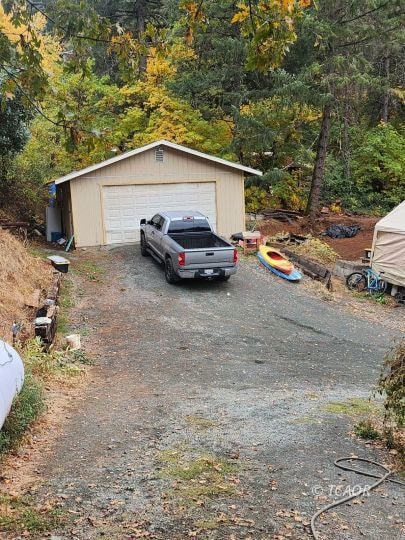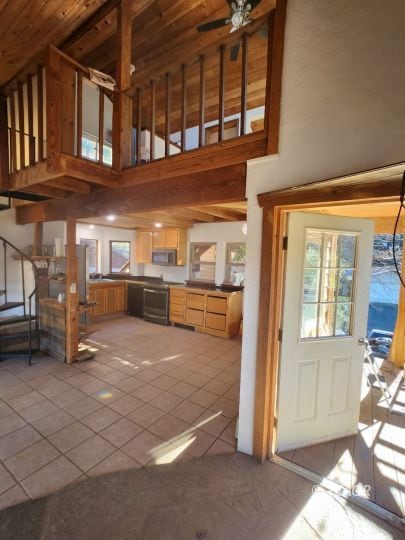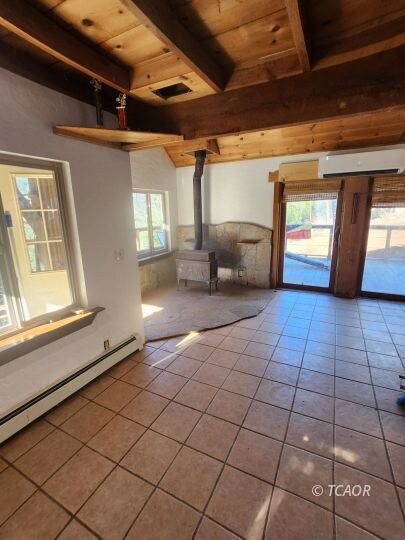
325 Vitzthum Gulch Rd Douglas City, CA 96024
Estimated payment $1,898/month
Highlights
- Horse Property
- Above Ground Pool
- 15.16 Acre Lot
- Douglas City Elementary School Rated A+
- RV or Boat Parking
- Mountain View
About This Home
Just 5 miles from Weaverville and easy access to Hwy 299, this adorable 3-story, 2-bedroom, 1 3/4 bath, 813 sq ft home, on 2 parcels, in Douglas City! The main floor features the living area, with a cozy wood stove and built-in sitting area/reading nook, heated floors, vaulted ceilings, and breathtaking views of the Trinity Alps. from the wrap-around decking for more entertaining space, along with the open Kitchen & Dining area. Step up to the spiral staircase, and you'll find the primary loft bedroom and bathroom (also with heated floors), and a Juliet balcony for those late-night glasses of wine before bed. Bedroom # 2 is accessed from the outside on the first floor, along with the 3/4 bathroom. This cozy room features stone floors and a built-in bedframe. In addition, there is also a detached laundry room just alongside the home. The property also features a newer 2-car garage with a detached carport,& a 20 ft Conex container for extra storage, a coy pond, a private pond, & a ground pool with a deck, & dirtbike track! Additionally, there is an entire separate/adjoining parcel with building potential & shared well. The home is on septic & both are powered by PUD electricity
Listing Agent
eXp Realty of California, Inc Brokerage Phone: (916) 910-3359 License #02094562

Home Details
Home Type
- Single Family
Est. Annual Taxes
- $2,071
Year Built
- Built in 1988
Lot Details
- 15.16 Acre Lot
- Partially Fenced Property
- Landscaped
- Manual Sprinklers System
- Few Trees
- Garden
- Property is zoned RR - Rural-Residential District
Parking
- 2 Car Detached Garage
- Carport
- RV or Boat Parking
Home Design
- Traditional Architecture
- Cabin
- Pillar, Post or Pier Foundation
- Composition Roof
- Wood Siding
- Concrete Perimeter Foundation
Interior Spaces
- 813 Sq Ft Home
- 3-Story Property
- Vaulted Ceiling
- Ceiling Fan
- Wood Burning Stove
- Mountain Views
- Home Security System
- Washer and Dryer Hookup
Kitchen
- Oven or Range
- Microwave
- Dishwasher
- Laminate Countertops
Flooring
- Laminate
- Stone
- Tile
Bedrooms and Bathrooms
- 2 Bedrooms
Outdoor Features
- Above Ground Pool
- Pond
- Horse Property
- Deck
- Patio
- Outbuilding
Schools
- Douglas City Elementary And Middle School
- Trinity High School
Utilities
- Mini Split Air Conditioners
- Mini Split Heat Pump
- Heating System Uses Propane
- 220 Volts
- Shared Well
- Well
- Propane Water Heater
- Septic Tank
- Internet Available
- Phone Available
- Satellite Dish
- Cable TV Available
Additional Features
- Property is near a creek
- Timber
Listing and Financial Details
- Assessor Parcel Number 015-310-075-000, 015
Map
Home Values in the Area
Average Home Value in this Area
Tax History
| Year | Tax Paid | Tax Assessment Tax Assessment Total Assessment is a certain percentage of the fair market value that is determined by local assessors to be the total taxable value of land and additions on the property. | Land | Improvement |
|---|---|---|---|---|
| 2024 | $2,071 | $203,001 | $109,159 | $93,842 |
| 2023 | $2,071 | $199,021 | $107,019 | $92,002 |
| 2022 | $2,158 | $195,120 | $104,921 | $90,199 |
| 2021 | $2,123 | $191,295 | $102,864 | $88,431 |
| 2020 | $2,073 | $189,335 | $101,810 | $87,525 |
| 2019 | $2,035 | $185,623 | $99,814 | $85,809 |
| 2018 | $1,837 | $181,984 | $97,857 | $84,127 |
| 2017 | $1,832 | $178,417 | $95,939 | $82,478 |
| 2016 | $1,894 | $174,919 | $94,058 | $80,861 |
| 2015 | $1,680 | $153,690 | $92,214 | $61,476 |
| 2014 | $1,523 | $150,680 | $90,408 | $60,272 |
Property History
| Date | Event | Price | Change | Sq Ft Price |
|---|---|---|---|---|
| 03/26/2025 03/26/25 | Price Changed | $309,000 | -6.1% | $380 / Sq Ft |
| 03/05/2025 03/05/25 | Price Changed | $329,000 | -6.0% | $405 / Sq Ft |
| 01/21/2025 01/21/25 | Price Changed | $349,950 | -1.4% | $430 / Sq Ft |
| 10/29/2024 10/29/24 | For Sale | $355,000 | -- | $437 / Sq Ft |
Deed History
| Date | Type | Sale Price | Title Company |
|---|---|---|---|
| Grant Deed | $150,000 | Trinity Co Title Co |
Mortgage History
| Date | Status | Loan Amount | Loan Type |
|---|---|---|---|
| Open | $110,000 | Seller Take Back |
Similar Homes in the area
Source: Trinity County Association of REALTORS®
MLS Number: 2112452
APN: 015-310-085-000
- 291 Steel Bridge Rd
- 91 Top of the Grade
- 1530 Steel Bridge Rd
- 58988 California 299
- 2501 Poker Bar Rd
- 250 Lowden View
- 150 Coffin Rd
- 121 Wellock Rd
- 5870 Browns Mountain Rd
- 511 Tucker Hill Rd
- 1315 Tucker Hill Rd
- 521 Lorenz Ranch Rd
- 10 Steelhead Cir
- 771 Elderberry Ln
- 180 Steelhead Cir
- 2381 Little Browns Creek
- 120 Ponderosa Ln
- 2390 Lewiston Rd
- 306 Ransom Rd
- 150 Ransom Rd
