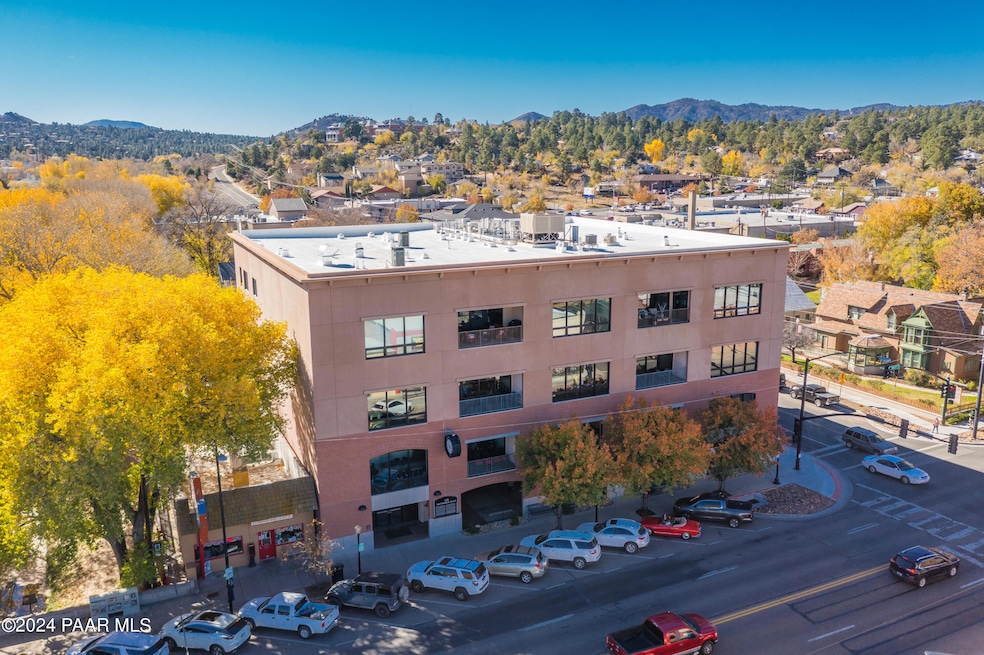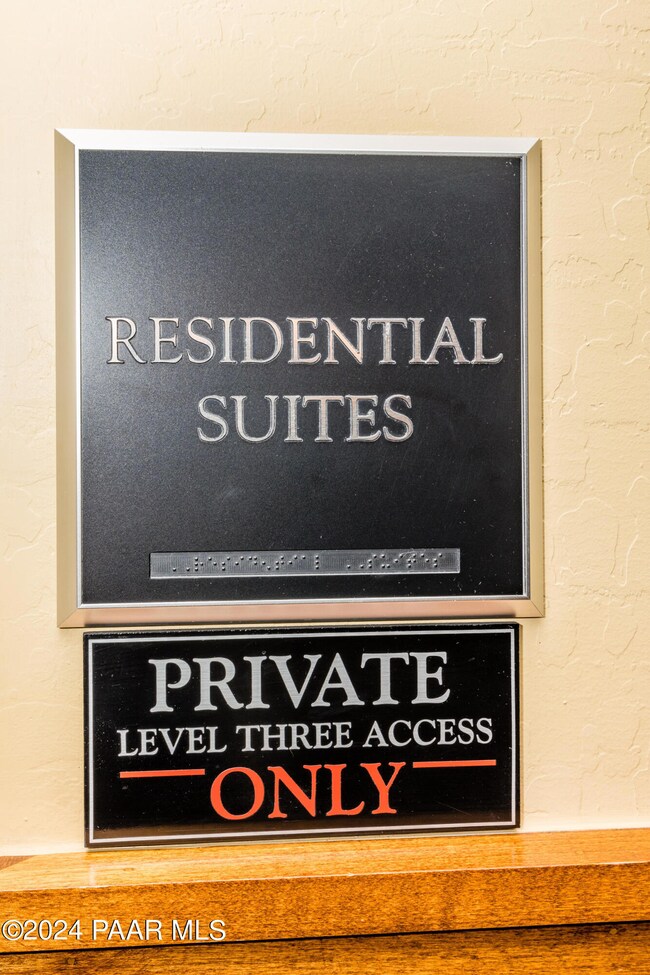
325 W Gurley St Unit 304 Prescott, AZ 86301
Highlights
- Panoramic View
- Contemporary Architecture
- Secondary Bathroom Jetted Tub
- Lincoln Elementary School Rated A-
- Wood Flooring
- Corner Lot
About This Home
As of September 2024Luxury Penthouse Condo in the heart of Downtown Prescott walking distance to Whiskey Row, the Courthouse Square, Entertainment & Dining. Enjoy this New York industrial inspired living. Open concept split 2 bed floor plan, with 2 Baths. Huge second bedroom is dual functioning guest, family room and home office. Chefs Kitchen with custom cabinets, counters and top of the line appliances. Fireplace, Steam Shower, Remote Control Window coverings, Crestron 4th Generation Sound and Visual System, Generous Interior Storage. Large Covered Terrace with tile flooring, spigot and gas for BBQ. Two Assigned Parking Spaces in Gated area of Covered Garage. Private Elevator to Penthouse Level. Please ask listing agent for a list of all the custom design upgrades. Too many to list.
Last Agent to Sell the Property
Better Homes And Gardens Real Estate Bloomtree Realty License #BR663114000

Last Buyer's Agent
NON MEMBER
NON-MEMBER
Property Details
Home Type
- Condominium
Est. Annual Taxes
- $3,315
Year Built
- Built in 2005
HOA Fees
- $829 Monthly HOA Fees
Property Views
- Panoramic
- City
- Creek or Stream
Home Design
- Contemporary Architecture
- Brick Exterior Construction
- Slab Foundation
- Steel Frame
- Rolled or Hot Mop Roof
Interior Spaces
- 2,808 Sq Ft Home
- 1-Story Property
- Wired For Sound
- Wired For Data
- Ceiling height of 9 feet or more
- Ceiling Fan
- Gas Fireplace
- Double Pane Windows
- Drapes & Rods
- Window Screens
- Formal Dining Room
Kitchen
- Eat-In Kitchen
- Convection Oven
- Gas Range
- Microwave
- Dishwasher
- Kitchen Island
- Disposal
Flooring
- Wood
- Concrete
Bedrooms and Bathrooms
- 2 Bedrooms
- Split Bedroom Floorplan
- Walk-In Closet
- Granite Bathroom Countertops
- Secondary Bathroom Jetted Tub
Laundry
- Dryer
- Washer
Home Security
Parking
- 2 Parking Spaces
- 2 Detached Carport Spaces
- Parking Available
Utilities
- Forced Air Heating and Cooling System
- Heating System Uses Natural Gas
- Natural Gas Water Heater
- Phone Available
- Cable TV Available
Additional Features
- Level Entry For Accessibility
- Covered patio or porch
Listing and Financial Details
- Assessor Parcel Number 22
Community Details
Overview
- Association Phone (480) 844-2224
Pet Policy
- Pets Allowed
Security
- Fire and Smoke Detector
Map
Home Values in the Area
Average Home Value in this Area
Property History
| Date | Event | Price | Change | Sq Ft Price |
|---|---|---|---|---|
| 09/26/2024 09/26/24 | Sold | $1,250,000 | -16.7% | $445 / Sq Ft |
| 06/22/2024 06/22/24 | Pending | -- | -- | -- |
| 05/16/2024 05/16/24 | For Sale | $1,500,000 | -- | $534 / Sq Ft |
Similar Home in Prescott, AZ
Source: Prescott Area Association of REALTORS®
MLS Number: 1064497
- 325 W Gurley St Unit 302
- 429 Beach Ave
- 213 N Granite St
- 204 S Summit Ave
- 208 S Summit Ave
- 2440 S Summit Ave
- 217 Bridge St
- 219 Grove Ave
- 217 Grove Ave
- 140 Garden St
- 316 S Cortez St
- 121 N Willow St
- 250 Anderson Rd
- 532 N Hassayampa Dr
- 112 E Aubrey St
- 136 N Pleasant St
- 410 S Cortez St
- 428 S Montezuma St
- 114 Brush St
- 400 S Marina St






