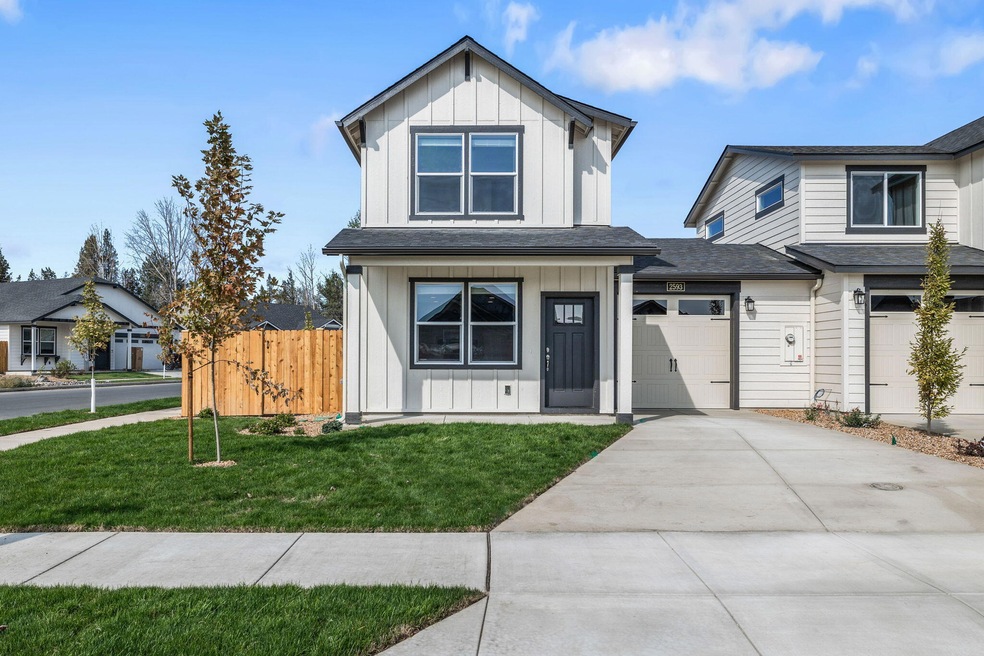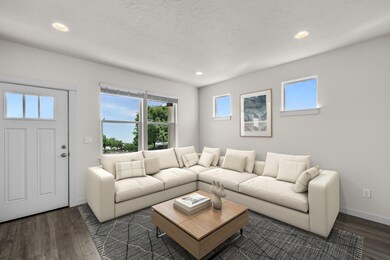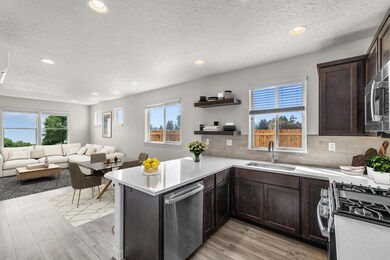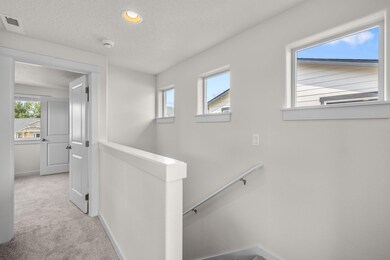
3251 NW 8th St Unit Lot 115 Redmond, OR 97756
Estimated payment $2,713/month
Highlights
- New Construction
- Great Room
- Ductless Heating Or Cooling System
- Traditional Architecture
- 1 Car Attached Garage
- Living Room
About This Home
Winter Savings 2024, receive $10,000 with use of recommended lenders! Experience Modern Comfort in the New Alpine Townhome. Discover the perfect blend of style and efficiency in this thoughtfully crafted townhome. Step inside to a warm, inviting entryway that leads to a spacious, open living and dining area—ideal for entertaining or relaxing. The well-designed kitchen features ample counter space and generous cabinetry, overlooking the main living area to create seamless flow. The bright and private primary suite offers a spacious closet and adjoining bath. The second-floor laundry closet adds convenience, keeping chores close to the bedrooms. This energy-efficient home is designed for significant savings while blending comfort, beauty, and practicality in every detail. With its wise layout and quality finishes, the Alpine Townhome is where thoughtful design meets sustainable living.
Townhouse Details
Home Type
- Townhome
Year Built
- Built in 2024 | New Construction
Lot Details
- 3,485 Sq Ft Lot
- 1 Common Wall
HOA Fees
- $60 Monthly HOA Fees
Parking
- 1 Car Attached Garage
Home Design
- Traditional Architecture
- Stem Wall Foundation
- Composition Roof
- Double Stud Wall
Interior Spaces
- 1,000 Sq Ft Home
- 2-Story Property
- Great Room
- Living Room
- Laundry Room
Kitchen
- Range
- Microwave
- Dishwasher
- Laminate Countertops
- Disposal
Flooring
- Carpet
- Tile
- Vinyl
Bedrooms and Bathrooms
- 2 Bedrooms
Schools
- Tom Mccall Elementary School
- Elton Gregory Middle School
- Redmond High School
Utilities
- Ductless Heating Or Cooling System
- Heating Available
Listing and Financial Details
- Assessor Parcel Number 289258
Community Details
Overview
- Built by Hayden Homes LLC
- 121 West Phase 1 Subdivision
Recreation
- Park
Map
Home Values in the Area
Average Home Value in this Area
Property History
| Date | Event | Price | Change | Sq Ft Price |
|---|---|---|---|---|
| 12/21/2024 12/21/24 | Pending | -- | -- | -- |
| 12/21/2024 12/21/24 | Price Changed | $403,094 | +3.6% | $403 / Sq Ft |
| 10/27/2024 10/27/24 | Price Changed | $388,990 | +0.8% | $389 / Sq Ft |
| 10/05/2024 10/05/24 | For Sale | $385,990 | -- | $386 / Sq Ft |
Similar Homes in Redmond, OR
Source: Southern Oregon MLS
MLS Number: 220190951
- 746 NW Varnish Ave Unit 150
- 3566 NW 8th St Unit 52
- 3590 NW 8th St Unit 51
- 3289 NW 8th St Unit 110
- 676 NW Xavier Ave Unit 46
- 3251 NW 8th St Unit Lot 115
- 695 NW Xavier Ave Unit Lot29
- 664 NW Xavier Ave Unit 45
- 3379 NW 8th St Unit 7
- 3281 NW 8th St Unit Lot 111
- 745 NW Varnish Place
- 3294 NW 9th St
- 3330 NW 9th St
- 3306 NW 9th Ln
- 730 NW Walnut Ave Unit 70
- 760 NW Walnut Ave Unit 70
- 731 NW Walnut Ave Unit 73
- 1119 NW Walnut Ave Unit 5
- 1095 NW Walnut Ave Unit 7
- 1107 NW Walnut Ave Unit 6






