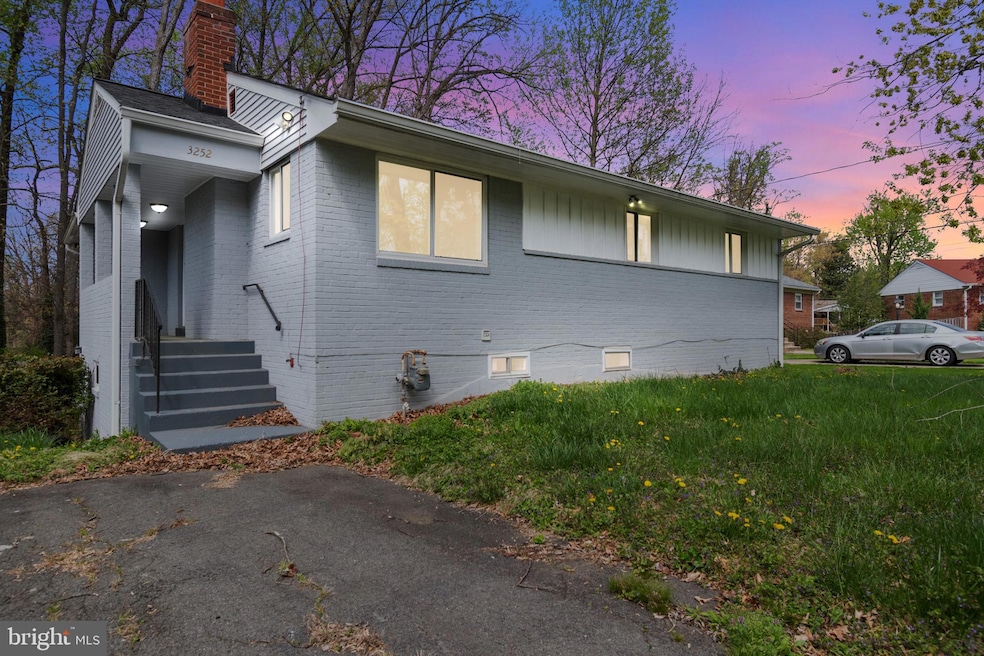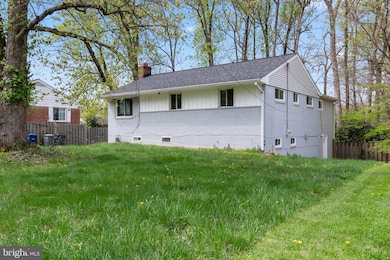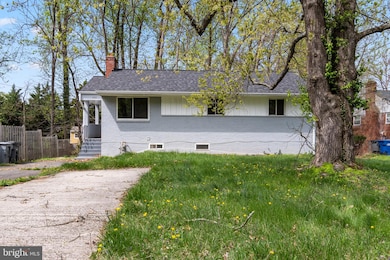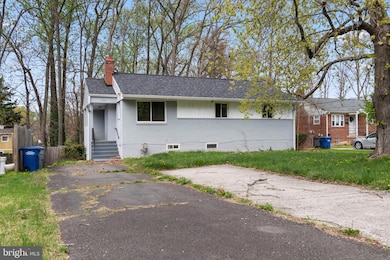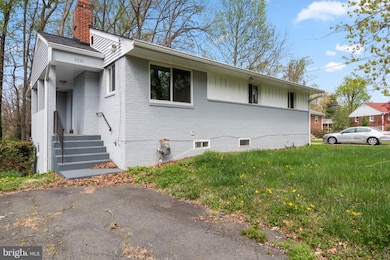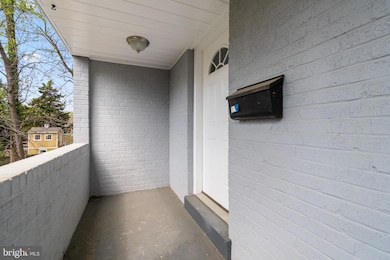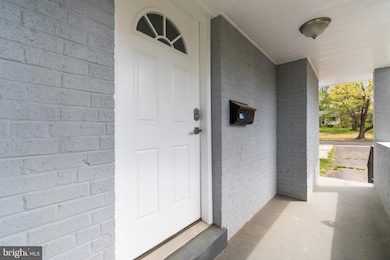
3252 Brandy Ct Falls Church, VA 22042
West Falls Church NeighborhoodEstimated payment $5,117/month
Highlights
- Very Popular Property
- 1 Fireplace
- Forced Air Heating and Cooling System
- Traditional Architecture
- No HOA
About This Home
This charming home offers 4 bedrooms and 2 full bathroom on the main level, with plenty of bonus space downstairs to fit your needs. The lower level includes 2 additional full bathrooms and several flexible rooms that can be used as a playroom, home office, music room, gym, or anything else that fits your lifestyle.The main floor features a bright living area, functional kitchen, and all three bedrooms on the same level for easy living. Downstairs provides extra room to spread out, entertain, or work from home with privacy.Set near the end of a peaceful cul-de-sac, the home sits on a large, private lot surrounded by trees—perfect for relaxing outdoors, gardening, or letting the kids and pets run around. It’s a rare mix of space, privacy, and location.Please visit video tour for more detailed showing information.
Home Details
Home Type
- Single Family
Est. Annual Taxes
- $8,556
Year Built
- Built in 1954
Lot Details
- 0.37 Acre Lot
- Property is zoned 140
Parking
- Driveway
Home Design
- Traditional Architecture
- Bungalow
- Brick Exterior Construction
- Permanent Foundation
Interior Spaces
- Property has 2 Levels
- 1 Fireplace
- Finished Basement
Bedrooms and Bathrooms
- 4 Main Level Bedrooms
Utilities
- Forced Air Heating and Cooling System
- Cooling System Utilizes Natural Gas
- Natural Gas Water Heater
Community Details
- No Home Owners Association
- Broyhill Park Subdivision
Listing and Financial Details
- Tax Lot 145
- Assessor Parcel Number 0601 20 0145
Map
Home Values in the Area
Average Home Value in this Area
Tax History
| Year | Tax Paid | Tax Assessment Tax Assessment Total Assessment is a certain percentage of the fair market value that is determined by local assessors to be the total taxable value of land and additions on the property. | Land | Improvement |
|---|---|---|---|---|
| 2024 | $8,370 | $663,660 | $273,000 | $390,660 |
| 2023 | $7,888 | $648,630 | $273,000 | $375,630 |
| 2022 | $7,475 | $605,810 | $258,000 | $347,810 |
| 2021 | $6,945 | $552,090 | $233,000 | $319,090 |
| 2020 | $6,575 | $519,030 | $218,000 | $301,030 |
| 2019 | $6,279 | $493,030 | $192,000 | $301,030 |
| 2018 | $5,500 | $478,260 | $186,000 | $292,260 |
| 2017 | $5,748 | $460,260 | $168,000 | $292,260 |
| 2016 | $5,687 | $455,260 | $163,000 | $292,260 |
| 2015 | $5,194 | $428,710 | $154,000 | $274,710 |
| 2014 | $4,927 | $406,030 | $154,000 | $252,030 |
Property History
| Date | Event | Price | Change | Sq Ft Price |
|---|---|---|---|---|
| 04/22/2025 04/22/25 | For Sale | $789,000 | -- | $262 / Sq Ft |
Deed History
| Date | Type | Sale Price | Title Company |
|---|---|---|---|
| Warranty Deed | $325,000 | -- | |
| Warranty Deed | $540,500 | -- |
Mortgage History
| Date | Status | Loan Amount | Loan Type |
|---|---|---|---|
| Open | $250,500 | New Conventional | |
| Closed | $246,300 | New Conventional | |
| Closed | $243,750 | New Conventional | |
| Previous Owner | $354,450 | New Conventional |
Similar Homes in Falls Church, VA
Source: Bright MLS
MLS Number: VAFX2233766
APN: 0601-20-0145
- 3221 Sherry Ct
- 3325 Brandy Ct
- 3354 Roundtree Estates Ct
- 3419 Putnam St
- 7348 Blade Dr
- 7383 Old Airfield Ln
- 7374 Blade Dr
- 3134 Manor Rd
- 7207 Masonville Dr
- 7217 Masonville Dr
- 3246 Blundell Rd
- 7503 Silver Maple Ln
- 7301 Statecrest Dr
- 6939 Weston Rd
- 7434 Mason Ln
- 3416 Arnold Ln
- 7592 D Lakeside Village Dr Unit D
- 3418 Arnold Ln
- 7435 Mason Ln
- 3413 Slade Ct
