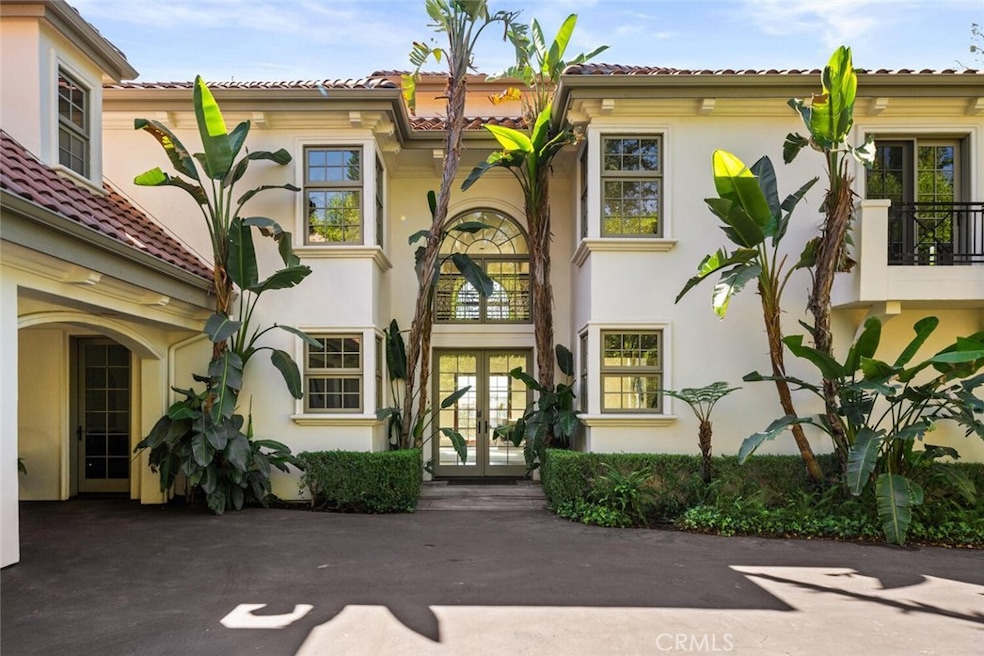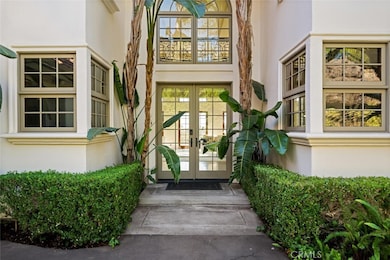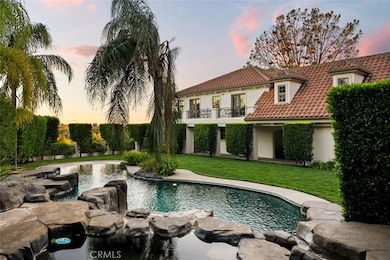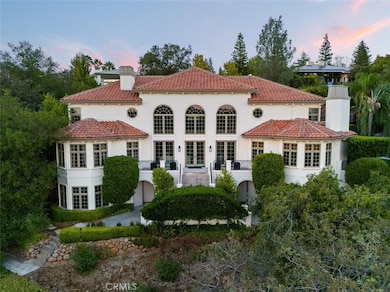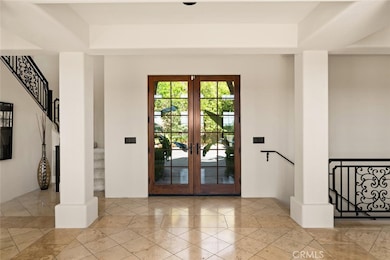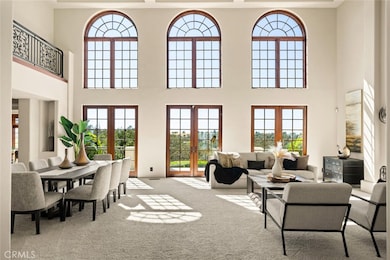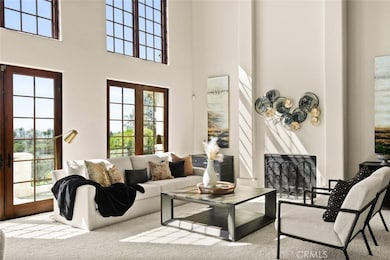
3252 Canyon Oaks Terrace Chico, CA 95928
Canyon Oaks NeighborhoodEstimated payment $11,389/month
Highlights
- Wine Cellar
- In Ground Pool
- 1.13 Acre Lot
- Sierra View Elementary School Rated A
- Gated Community
- Canyon View
About This Home
Built with superb craftsmanship, this secluded Mediterranean haven, set amid verdant landscapes with breathtaking views of Canyon Oaks Country Club, spares no expense when it comes to custom detail. This remarkable estate offers an extraordinary blend of elegance and comfort, promising a living experience like no other. Upon entering through the grand double doors, you’ll be welcomed by an abundance of sunlight pouring in through expansive arched Lowen windows that fill the home with warmth, soaring ceilings, lightly painted walls and an expansive formal seating area that is perfect for entertaining. Take gourmet to the next level in this fully equipped kitchen. It offers beautiful cherry wood custom cabinetry, granite countertops, a top notch 6-burner Wolf cooktop, two Sub-Zero refrigerators, dual Bosch dishwashers, a nicely sized center island with a vegetable sink and a breakfast bar to enjoy a quick snack. The home features four spacious bedrooms and four luxurious bathrooms, providing ample room for family and guests to unwind in style. The primary suite is an oasis of tranquility, offering stunning views and premium amenities. The spa-like en-suite bathroom is a true escape, with a soaking tub and a walk-in shower with multiple shower heads. The upper level includes a versatile sitting area, ideal for gathering or relaxing. Head to the lower level of this villa and unlock endless potential. Whether you dream of creating a personal gym, a private theater, or a deluxe guest suite with its own entrance, this space is designed to suit your needs. Outside, you’ll find your own private oasis. Dive into the custom-designed pool, glide down the water slide, or relax on the beach entry or in the bubbling hot tub. The expansive backyard is also perfect for outdoor entertaining, surrounded by lush scenery that adds a perfect backdrop to any gathering. If you're looking for some fun, hop on your golf cart for a quick trip to the clubhouse for a meal or a friendly round of golf. Tucked behind lush landscaping is a solar array that adds an eco-friendly touch to the property while also helping save on your energy bills. This Mediterranean villa is more than a residence—it's a lifestyle. Experience ultimate luxury in this serene retreat, where every aspect has been thoughtfully designed for your comfort and pleasure.
Listing Agent
Keller Williams Realty Chico Area Brokerage Phone: 530-828-0515 License #02020337

Home Details
Home Type
- Single Family
Est. Annual Taxes
- $18,138
Year Built
- Built in 2005
Lot Details
- 1.13 Acre Lot
- Back and Front Yard
HOA Fees
- $128 Monthly HOA Fees
Parking
- 2 Car Attached Garage
- Parking Available
- Driveway
Property Views
- Canyon
- Neighborhood
Home Design
- Tile Roof
Interior Spaces
- 7,073 Sq Ft Home
- 2-Story Property
- Cathedral Ceiling
- Ceiling Fan
- Recessed Lighting
- Wine Cellar
- Family Room with Fireplace
- Living Room with Fireplace
- Dining Room
- Bonus Room
- Laundry Room
- Basement
Kitchen
- Breakfast Area or Nook
- Breakfast Bar
- Double Oven
- Six Burner Stove
- Gas Cooktop
- Kitchen Island
- Granite Countertops
Flooring
- Carpet
- Tile
Bedrooms and Bathrooms
- 4 Bedrooms | 1 Main Level Bedroom
- 5 Full Bathrooms
- Dual Vanity Sinks in Primary Bathroom
- Soaking Tub
- Multiple Shower Heads
- Walk-in Shower
Pool
- In Ground Pool
- In Ground Spa
Additional Features
- Suburban Location
- Central Heating and Cooling System
Listing and Financial Details
- Tax Lot 27
- Assessor Parcel Number 018060003000
Community Details
Overview
- Canyon Oaks Association, Phone Number (530) 894-0404
- Hignell HOA
- Maintained Community
Security
- Security Service
- Gated Community
Map
Home Values in the Area
Average Home Value in this Area
Tax History
| Year | Tax Paid | Tax Assessment Tax Assessment Total Assessment is a certain percentage of the fair market value that is determined by local assessors to be the total taxable value of land and additions on the property. | Land | Improvement |
|---|---|---|---|---|
| 2024 | $18,138 | $1,650,000 | $300,000 | $1,350,000 |
| 2023 | $16,613 | $1,500,000 | $275,000 | $1,225,000 |
| 2022 | $15,618 | $1,405,000 | $275,000 | $1,130,000 |
| 2021 | $7,312 | $1,315,000 | $225,000 | $1,090,000 |
| 2020 | $13,552 | $1,210,000 | $225,000 | $985,000 |
| 2019 | $13,459 | $1,200,000 | $225,000 | $975,000 |
| 2018 | $13,476 | $1,200,000 | $225,000 | $975,000 |
| 2017 | $14,034 | $1,250,000 | $225,000 | $1,025,000 |
| 2016 | $12,536 | $1,200,000 | $200,000 | $1,000,000 |
| 2015 | $12,727 | $1,200,000 | $200,000 | $1,000,000 |
| 2014 | $11,182 | $1,060,000 | $200,000 | $860,000 |
Property History
| Date | Event | Price | Change | Sq Ft Price |
|---|---|---|---|---|
| 04/14/2025 04/14/25 | For Sale | $1,750,000 | 0.0% | $247 / Sq Ft |
| 04/11/2025 04/11/25 | Off Market | $1,750,000 | -- | -- |
| 04/08/2025 04/08/25 | For Sale | $1,750,000 | 0.0% | $247 / Sq Ft |
| 02/07/2025 02/07/25 | Off Market | $1,750,000 | -- | -- |
| 01/09/2025 01/09/25 | For Sale | $1,750,000 | -- | $247 / Sq Ft |
Deed History
| Date | Type | Sale Price | Title Company |
|---|---|---|---|
| Deed | -- | Fidelity National Title | |
| Deed | -- | Fidelity National Title | |
| Interfamily Deed Transfer | -- | Placer Title Co | |
| Interfamily Deed Transfer | -- | Mid Valley Title & Escrow Co | |
| Interfamily Deed Transfer | -- | Mid Valley Title Co | |
| Grant Deed | $55,000 | Mid Valley Title & Escrow Co |
Mortgage History
| Date | Status | Loan Amount | Loan Type |
|---|---|---|---|
| Previous Owner | $671,500 | New Conventional | |
| Previous Owner | $840,000 | Stand Alone Refi Refinance Of Original Loan | |
| Previous Owner | $525,000 | Construction |
Similar Homes in Chico, CA
Source: California Regional Multiple Listing Service (CRMLS)
MLS Number: SN25005360
APN: 018-060-003-000
- 3 Hill Oak Commons
- 3292 Shadybrook Ln
- 3213 Shallow Springs Terrace
- 6 Matada Ct
- 3185 Via Casita Place
- 10 Hidden Brooke Way
- 3309 Shadybrook Ln
- 7 Pinnacle Heights Ct
- 3171 Sandstone Ln
- 3320 Shadybrook Ln
- 3395 Shallow Springs
- 3264 Siena Ridge Loop
- 3460 Shadowtree Ln
- 3294 Summit Ridge Terrace
- 46 Barker Ct
- 3467 Shallow Springs
- 3391 Summit Ridge Terrace
- 2954 Pennyroyal Dr
- 0 Yosemite Dr
- 3536 Shadowtree Ln
