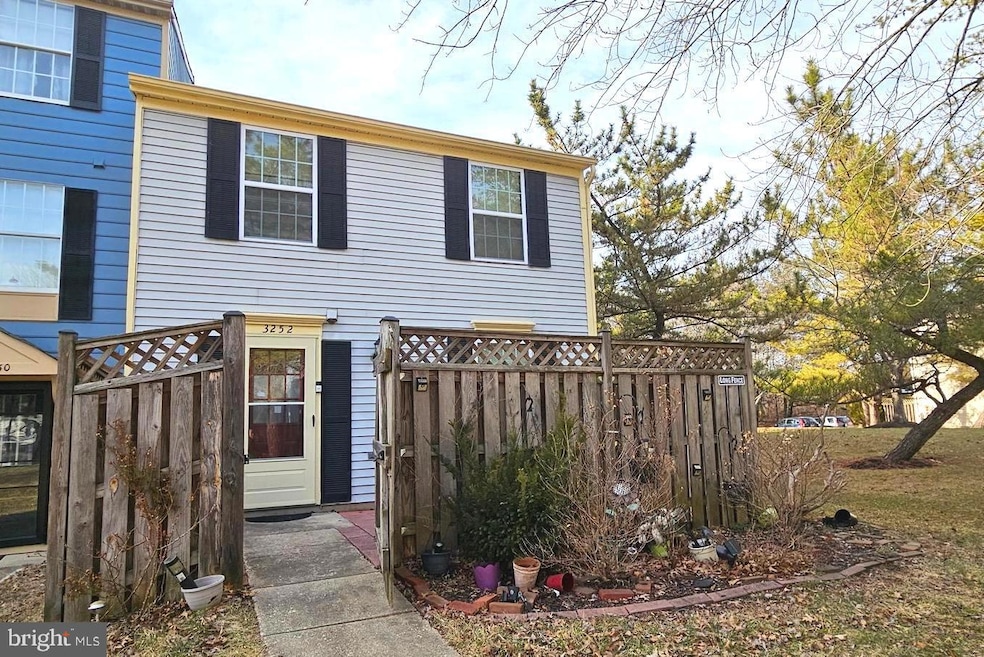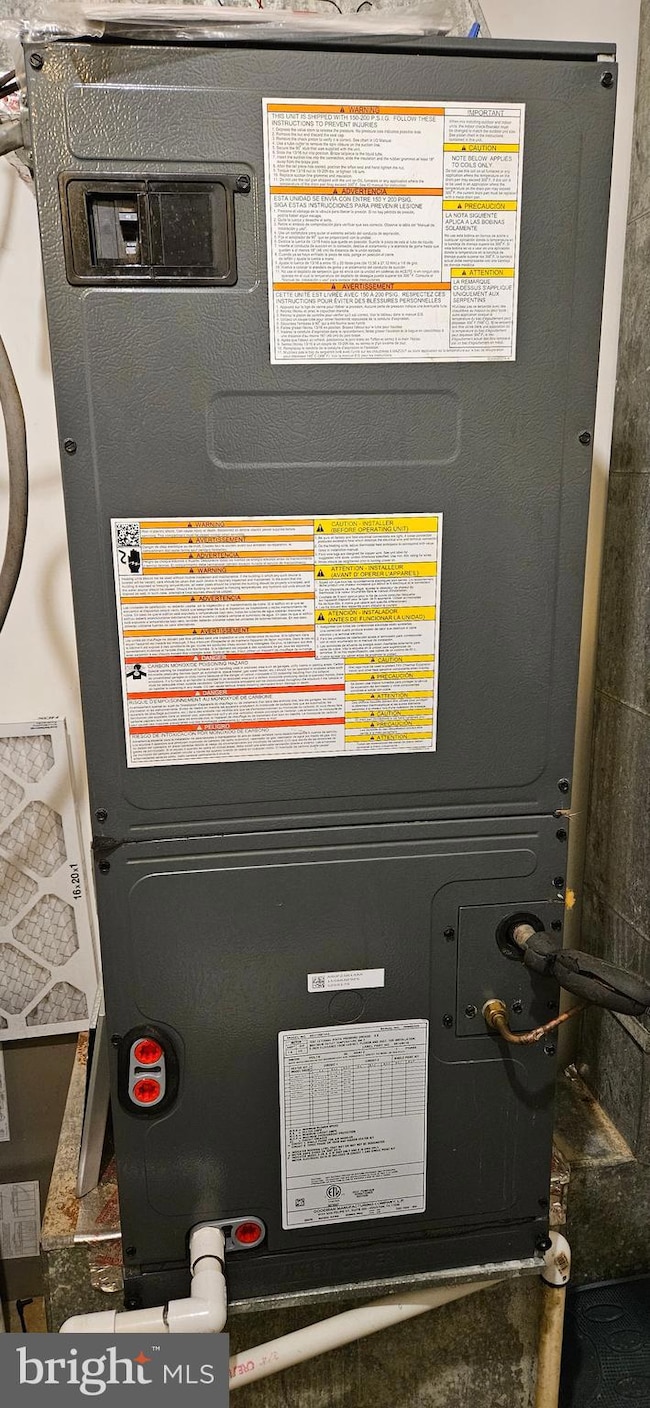
3252 Tapestry Cir Burtonsville, MD 20866
Fairland NeighborhoodHighlights
- Traditional Floor Plan
- Community Pool
- Laundry Room
- Paint Branch High School Rated A-
- Bathtub with Shower
- Central Heating and Cooling System
About This Home
As of April 2025Don’t miss this fantastic opportunity to own a well-priced 2-bedroom, 1.5-bath townhouse in the highly sought-after SILVER SPRING CNTRY CLUB Community! Cozy home offers two levels of comfortable living! Updated windows and HVAC!
Enjoy a vibrant community with top-notch amenities, including a swimming pool, walking paths, playground, and scenic common areas. Conveniently located minutes from shopping centers and major highways (I-95, MD-200, I-495, and US-29), this home offers both comfort and convenience.
Do not wait! Schedule a tour today! (To get the property, It is easier to drive through all the way after you turn to Tapestry Cir from Wexhall Dr.)
Townhouse Details
Home Type
- Townhome
Est. Annual Taxes
- $3,169
Year Built
- Built in 1987
Lot Details
- 1,664 Sq Ft Lot
- Property is Fully Fenced
HOA Fees
- $138 Monthly HOA Fees
Home Design
- Back-to-Back Home
- Slab Foundation
- Shingle Siding
Interior Spaces
- 1,120 Sq Ft Home
- Property has 2 Levels
- Traditional Floor Plan
- Family Room
- Dining Room
- Laundry Room
Bedrooms and Bathrooms
- 2 Bedrooms
- Bathtub with Shower
Parking
- 2 Parking Spaces
- 99 Assigned Parking Spaces
Utilities
- Central Heating and Cooling System
- Electric Water Heater
Listing and Financial Details
- Tax Lot 99
- Assessor Parcel Number 160502504292
Community Details
Overview
- Association fees include management, parking fee, snow removal
- Silver Spring Cntry Club Subdivision
Recreation
- Community Pool
Map
Home Values in the Area
Average Home Value in this Area
Property History
| Date | Event | Price | Change | Sq Ft Price |
|---|---|---|---|---|
| 04/01/2025 04/01/25 | Sold | $319,900 | 0.0% | $286 / Sq Ft |
| 02/06/2025 02/06/25 | For Sale | $319,900 | +124.0% | $286 / Sq Ft |
| 06/17/2015 06/17/15 | Sold | $142,800 | -14.6% | $128 / Sq Ft |
| 04/30/2015 04/30/15 | Pending | -- | -- | -- |
| 04/13/2015 04/13/15 | Price Changed | $167,200 | -5.4% | $149 / Sq Ft |
| 01/19/2015 01/19/15 | For Sale | $176,800 | -- | $158 / Sq Ft |
Tax History
| Year | Tax Paid | Tax Assessment Tax Assessment Total Assessment is a certain percentage of the fair market value that is determined by local assessors to be the total taxable value of land and additions on the property. | Land | Improvement |
|---|---|---|---|---|
| 2024 | $3,169 | $244,367 | $0 | $0 |
| 2023 | $2,990 | $230,400 | $161,700 | $68,700 |
| 2022 | $2,759 | $220,367 | $0 | $0 |
| 2021 | $2,468 | $210,333 | $0 | $0 |
| 2020 | $2,468 | $200,300 | $154,000 | $46,300 |
| 2019 | $2,456 | $200,300 | $154,000 | $46,300 |
| 2018 | $2,452 | $200,300 | $154,000 | $46,300 |
| 2017 | $2,715 | $220,100 | $0 | $0 |
| 2016 | $2,172 | $215,833 | $0 | $0 |
| 2015 | $2,172 | $211,567 | $0 | $0 |
| 2014 | $2,172 | $207,300 | $0 | $0 |
Mortgage History
| Date | Status | Loan Amount | Loan Type |
|---|---|---|---|
| Previous Owner | $194,400 | Adjustable Rate Mortgage/ARM | |
| Previous Owner | $24,300 | Stand Alone Second |
Deed History
| Date | Type | Sale Price | Title Company |
|---|---|---|---|
| Deed | $142,800 | Flynn Title | |
| Trustee Deed | $187,520 | None Available | |
| Deed | $255,000 | -- | |
| Deed | $255,000 | -- | |
| Deed | $243,000 | -- | |
| Foreclosure Deed | $67,231 | -- |
Similar Homes in Burtonsville, MD
Source: Bright MLS
MLS Number: MDMC2165242
APN: 05-02504292
- 3316 Castle Ridge Cir
- 3313 Castle Ridge Cir Unit 30
- 3411 Spring Club Place Unit 57
- 14244 Castle Blvd
- 3527 Castle Way
- 3217 Wood Ave
- 14139 Aldora Cir
- 2816 Old Briggs Chaney Rd
- 0 Briggs Chaney Rd Unit MDMC2096842
- 3301 Sir Thomas Dr
- 3309 Sir Thomas Dr Unit 32
- 13609 Sir Thomas Way Unit 23
- 3321 Sir Thomas Dr Unit 12
- 3842 Angelton Ct
- 3542 Childress Terrace
- 3408 Bruton Parish Way
- 3550 Childress Terrace
- 14218 Angelton Terrace
- 3933 Greencastle Rd Unit 301
- 3801 Wildlife Ln






