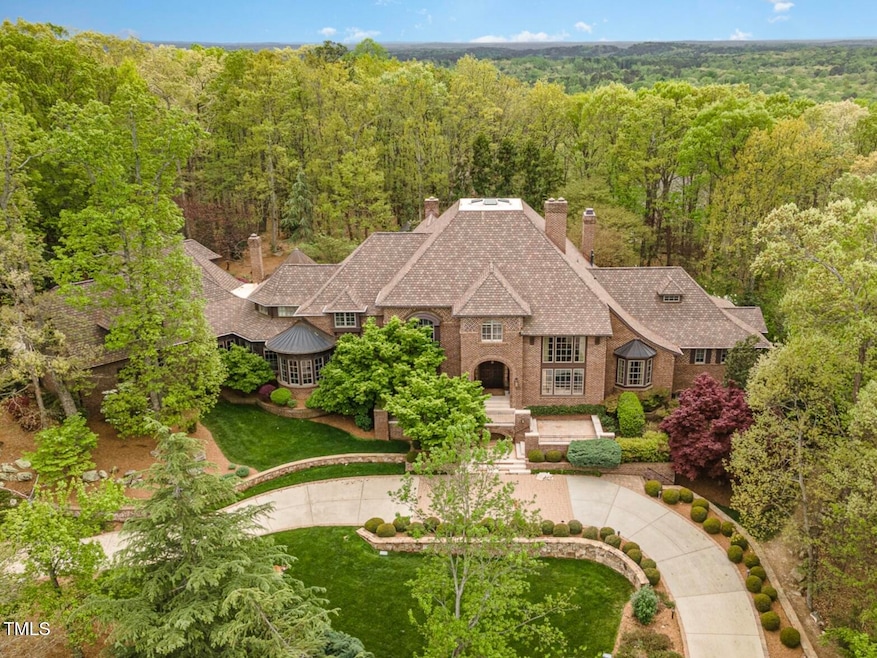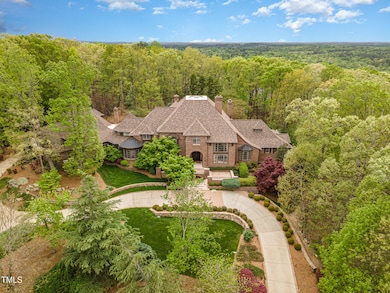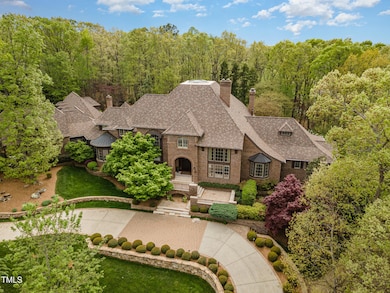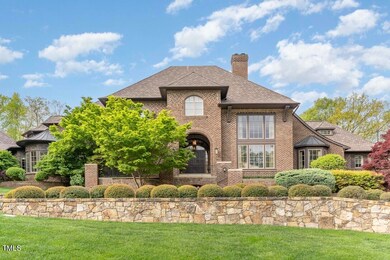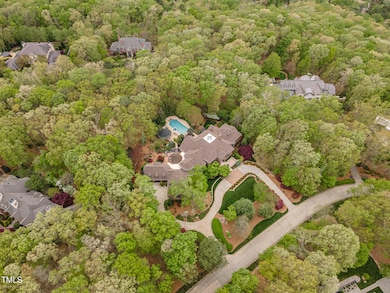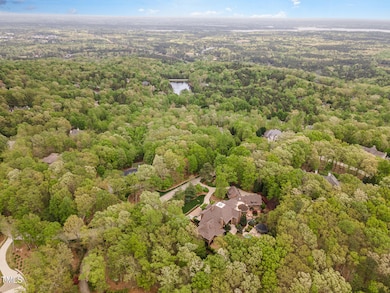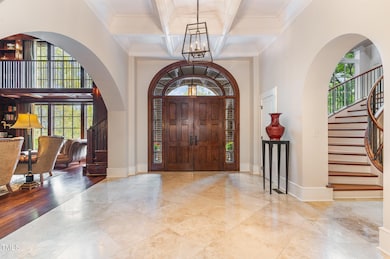32520 Archdale Chapel Hill, NC 27517
Governors Club NeighborhoodEstimated payment $26,641/month
Highlights
- Gated with Attendant
- Home Theater
- Sauna
- North Chatham Elementary School Rated A-
- Pool House
- 2.83 Acre Lot
About This Home
This Governors Club estate is replete with lavish amenities, ensuring a life of comfort and indulgence. The first floor boasts
a spacious primary bedroom suite, formal living and dining rooms, a cozy family room, and an awe-inspiring two-story library adorned with custom wood paneling and coffered ceilings. A private office, wet bar, and an exquisite octagonal sunroom offer additional spaces for relaxation and entertainment. The elegant kitchen, adjoining a charming breakfast
room, provides stunning views of the lush landscape. Entertainment knows no bounds in the lower level, featuring a second
kitchen, game room, exercise room, and a state-of-the-art home theater. A luxurious bar, wine cellar, and private wine tasting dining room with a gorgeous fireplace add to the allure. Direct access to the outdoor living spaces enhances the experience, with a screened-in porch offering respite amidst nature. Upstairs, four guest bedrooms with direct bathroom
access provide comfort and convenience, while an additional recreation room and a spectacular reading nook overlooking the two-story library cater to leisurely pursuits. Outdoor living is elevated to new heights. A sprawling patio area surrounds the swimming pool and in-ground hot tub, complemented by a covered cabana, outdoor kitchen, and a beautiful fire pit. A
four-car garage with rear entry, ample guest parking, and generous storage space throughout complete this exceptional offering. Conveniently located near renowned universities, research facilities, shopping destinations, and medical facilities, this estate offers the perfect blend of luxury living and accessibility. Governors Club is an Emerald Award-winning Club (top private clubs worldwide). More than golf: 400+ social events, clubs, tennis, swimming, fitness. Gated. 24-hr security. Brand new roads. Low Chatham taxes & award-winning schools. Whether entertaining guests or enjoying serene moments
alone, this sanctuary promises a lifestyle of unparalleled sophistication and comfort.
Home Details
Home Type
- Single Family
Est. Annual Taxes
- $31,221
Year Built
- Built in 2004
Lot Details
- 2.83 Acre Lot
- Property fronts a private road
- Cul-De-Sac
- Natural State Vegetation
- Secluded Lot
- Heavily Wooded Lot
- Many Trees
- Garden
- Back Yard Fenced and Front Yard
HOA Fees
- $318 Monthly HOA Fees
Parking
- 4 Car Attached Garage
- Private Driveway
- 4 Open Parking Spaces
Home Design
- Transitional Architecture
- Brick Veneer
- Permanent Foundation
- Architectural Shingle Roof
- Asbestos Shingle Roof
- Metal Roof
- Concrete Perimeter Foundation
Interior Spaces
- 3-Story Property
- Open Floorplan
- Wet Bar
- Sound System
- Built-In Features
- Bookcases
- Bar
- Crown Molding
- Beamed Ceilings
- Coffered Ceiling
- Tray Ceiling
- Smooth Ceilings
- Cathedral Ceiling
- Ceiling Fan
- Chandelier
- Fireplace
- Insulated Windows
- Tinted Windows
- Shutters
- Window Screens
- Entrance Foyer
- Family Room
- Living Room
- Breakfast Room
- Dining Room
- Home Theater
- Home Office
- Library
- Game Room
- Sun or Florida Room
- Screened Porch
- Storage
- Sauna
- Home Gym
Kitchen
- Dumbwaiter
- Eat-In Kitchen
- Breakfast Bar
- Built-In Double Oven
- Gas Cooktop
- Microwave
- Freezer
- Ice Maker
- Dishwasher
- Wine Cooler
- Kitchen Island
- Granite Countertops
- Disposal
Flooring
- Wood
- Carpet
- Ceramic Tile
Bedrooms and Bathrooms
- 6 Bedrooms
- Primary Bedroom on Main
- Dual Closets
- Walk-In Closet
- Double Vanity
- Private Water Closet
- Whirlpool Bathtub
- Bathtub with Shower
- Walk-in Shower
Laundry
- Laundry Room
- Laundry in multiple locations
Finished Basement
- Heated Basement
- Walk-Out Basement
- Basement Fills Entire Space Under The House
- Exterior Basement Entry
Home Security
- Storm Windows
- Fire and Smoke Detector
Pool
- Pool House
- Cabana
- In Ground Pool
- Outdoor Pool
- Waterfall Pool Feature
- Fence Around Pool
- Outdoor Shower
Outdoor Features
- Patio
- Outdoor Kitchen
- Fire Pit
- Exterior Lighting
- Outdoor Storage
- Outdoor Gas Grill
- Rain Gutters
Schools
- N Chatham Elementary School
- Margaret B Pollard Middle School
- Seaforth High School
Horse Facilities and Amenities
- Grass Field
Utilities
- Forced Air Zoned Heating and Cooling System
- Underground Utilities
- Community Sewer or Septic
- Phone Available
- Cable TV Available
Listing and Financial Details
- Assessor Parcel Number 0070215
Community Details
Overview
- Association fees include road maintenance
- Governors Club Property Owners Association, Phone Number (919) 942-0500
- Governors Club Subdivision
- Community Lake
Amenities
- Laundry Facilities
Recreation
- Community Pool
- Dog Park
- Jogging Path
- Trails
Security
- Gated with Attendant
- Resident Manager or Management On Site
Map
Home Values in the Area
Average Home Value in this Area
Tax History
| Year | Tax Paid | Tax Assessment Tax Assessment Total Assessment is a certain percentage of the fair market value that is determined by local assessors to be the total taxable value of land and additions on the property. | Land | Improvement |
|---|---|---|---|---|
| 2024 | $31,358 | $3,660,188 | $367,982 | $3,292,206 |
| 2023 | $31,358 | $3,660,188 | $367,982 | $3,292,206 |
| 2022 | $28,784 | $3,660,188 | $367,982 | $3,292,206 |
| 2021 | $28,418 | $3,660,188 | $367,982 | $3,292,206 |
| 2020 | $26,592 | $3,401,870 | $676,875 | $2,724,995 |
| 2019 | $26,592 | $3,401,870 | $676,875 | $2,724,995 |
| 2018 | $24,962 | $3,401,870 | $676,875 | $2,724,995 |
| 2017 | $24,962 | $3,401,870 | $676,875 | $2,724,995 |
| 2016 | $25,264 | $3,416,559 | $676,875 | $2,739,684 |
| 2015 | $24,858 | $3,416,559 | $676,875 | $2,739,684 |
| 2014 | $24,345 | $3,416,559 | $676,875 | $2,739,684 |
| 2013 | -- | $3,416,559 | $676,875 | $2,739,684 |
Property History
| Date | Event | Price | Change | Sq Ft Price |
|---|---|---|---|---|
| 03/20/2025 03/20/25 | Price Changed | $4,250,000 | -10.5% | $271 / Sq Ft |
| 12/13/2024 12/13/24 | For Sale | $4,750,000 | -- | $303 / Sq Ft |
Deed History
| Date | Type | Sale Price | Title Company |
|---|---|---|---|
| Warranty Deed | $460,500 | -- |
Mortgage History
| Date | Status | Loan Amount | Loan Type |
|---|---|---|---|
| Open | $1,500,000 | Stand Alone Refi Refinance Of Original Loan | |
| Closed | $2,009,356 | Adjustable Rate Mortgage/ARM | |
| Closed | $2,400,000 | Unknown | |
| Closed | $750,000 | Unknown | |
| Closed | $600,000 | Unknown | |
| Closed | $1,619,500 | Unknown |
Source: Doorify MLS
MLS Number: 10067185
APN: 70215
