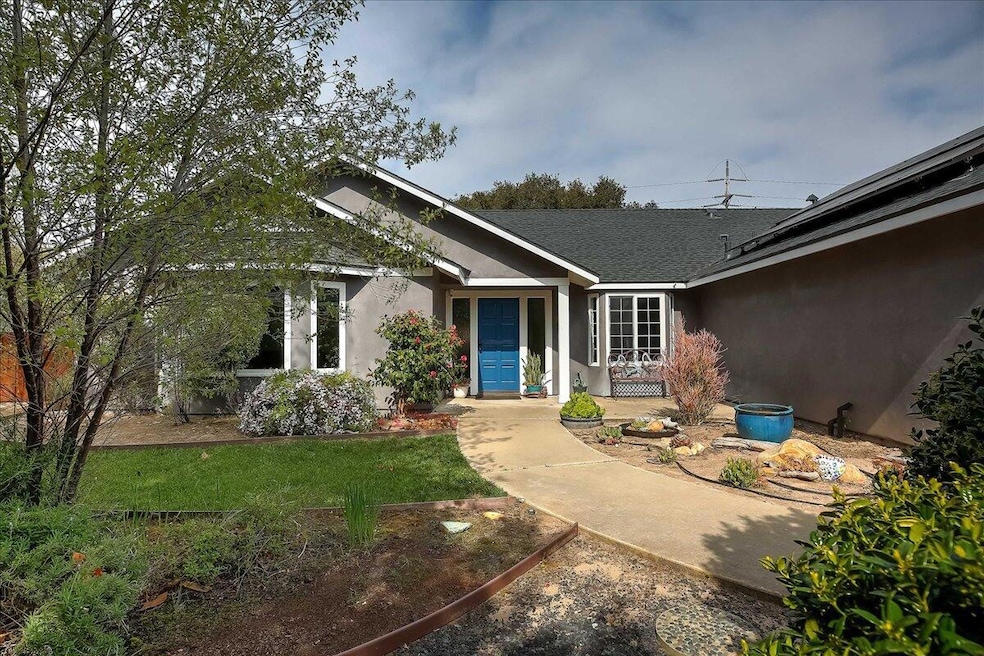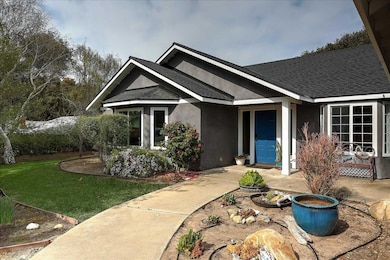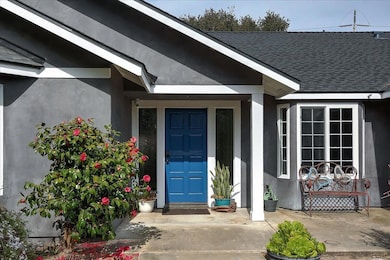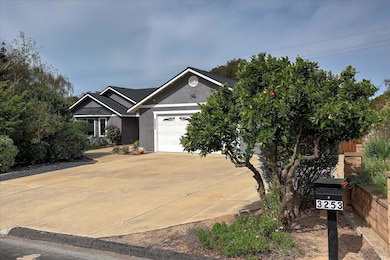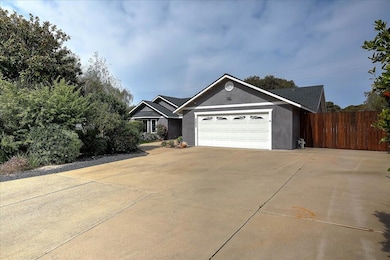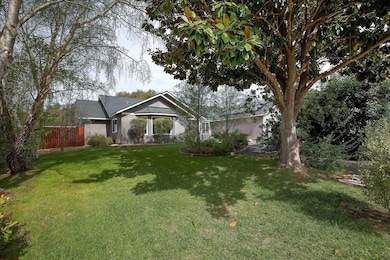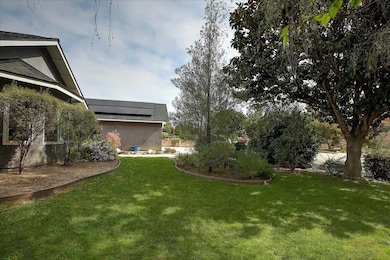
3253 Courtney Dr Lompoc, CA 93436
Mission Hills NeighborhoodEstimated payment $6,945/month
Highlights
- Updated Kitchen
- 0.46 Acre Lot
- Lawn
- Cabrillo High School Rated A-
- Ranch Style House
- No HOA
About This Home
Mesa Oaks 4bd/2ba plus office or 5th bedroom and attached 2 car garage on an oversized lot has been beautifully updated. New luxury vinyl flooring throughout, Updates include: Newer roof, Remodeled kitchen, lighting upgrades, forced air gas heater moved to attic, new HVAC ducting and vents, A/C, Electric Water Heater, Whole house water filter, interior paint, exterior stucco and solar added in 2023 and much more. French doors from the dining/kitchen area open up to the large oversized rear yard. The rear yard adorned with beautiful oak trees offers a cement slab poured readying for an ADU or sports court area. Side yard offers RV parking. This home is turn-key ready!
Open House Schedule
-
Sunday, April 27, 20251:00 to 3:00 pm4/27/2025 1:00:00 PM +00:004/27/2025 3:00:00 PM +00:00Mesa Oaks 4 bd/2 ba Single Level with RV Parking and Large Lot, Numerous UpgradesAdd to Calendar
Home Details
Home Type
- Single Family
Est. Annual Taxes
- $8,810
Year Built
- Built in 1983
Lot Details
- 0.46 Acre Lot
- Back Yard Fenced
- Level Lot
- Irrigation
- Lawn
- Property is in excellent condition
Parking
- Attached Garage
Home Design
- Ranch Style House
- Slab Foundation
- Composition Roof
- Stucco
Interior Spaces
- 2,595 Sq Ft Home
- Gas Fireplace
- Double Pane Windows
- Dining Room with Fireplace
- Home Office
- Laminate Flooring
- Fire and Smoke Detector
- Laundry Room
- Property Views
Kitchen
- Updated Kitchen
- Built-In Gas Oven
- Stove
- Microwave
- Dishwasher
- Disposal
Bedrooms and Bathrooms
- 4 Bedrooms
- 2 Full Bathrooms
Location
- Property is near schools
Schools
- Cla Elementary And Middle School
- Cla High School
Utilities
- Forced Air Heating and Cooling System
- Tankless Water Heater
- Water Purifier is Owned
Community Details
- No Home Owners Association
Listing and Financial Details
- Exclusions: Other
- Assessor Parcel Number 097-830-034
Map
Home Values in the Area
Average Home Value in this Area
Tax History
| Year | Tax Paid | Tax Assessment Tax Assessment Total Assessment is a certain percentage of the fair market value that is determined by local assessors to be the total taxable value of land and additions on the property. | Land | Improvement |
|---|---|---|---|---|
| 2023 | $8,810 | $785,000 | $250,000 | $535,000 |
| 2022 | $5,169 | $458,908 | $144,451 | $314,457 |
| 2021 | $5,229 | $449,911 | $141,619 | $308,292 |
| 2020 | $5,173 | $445,298 | $140,167 | $305,131 |
| 2019 | $5,090 | $436,568 | $137,419 | $299,149 |
| 2018 | $5,012 | $428,009 | $134,725 | $293,284 |
| 2017 | $4,922 | $419,618 | $132,084 | $287,534 |
| 2016 | $4,751 | $411,392 | $129,495 | $281,897 |
| 2014 | $4,648 | $397,276 | $125,052 | $272,224 |
Property History
| Date | Event | Price | Change | Sq Ft Price |
|---|---|---|---|---|
| 04/02/2025 04/02/25 | For Sale | $1,115,000 | +42.0% | $430 / Sq Ft |
| 08/05/2022 08/05/22 | Sold | $785,000 | 0.0% | $303 / Sq Ft |
| 08/05/2022 08/05/22 | Off Market | $785,000 | -- | -- |
| 06/30/2022 06/30/22 | Pending | -- | -- | -- |
| 06/27/2022 06/27/22 | For Sale | $814,000 | -- | $314 / Sq Ft |
Deed History
| Date | Type | Sale Price | Title Company |
|---|---|---|---|
| Grant Deed | $785,000 | Fidelity National Title | |
| Interfamily Deed Transfer | -- | None Available | |
| Interfamily Deed Transfer | -- | Chicago Title Co | |
| Interfamily Deed Transfer | -- | None Available | |
| Interfamily Deed Transfer | -- | -- |
Mortgage History
| Date | Status | Loan Amount | Loan Type |
|---|---|---|---|
| Open | $628,000 | New Conventional | |
| Previous Owner | $347,000 | New Conventional | |
| Previous Owner | $63,000 | Unknown | |
| Previous Owner | $227,150 | Unknown |
Similar Homes in Lompoc, CA
Source: Santa Barbara Multiple Listing Service
MLS Number: 25-1290
APN: 097-830-034
- 832 Onstott Rd
- 3010 Silver Sage Ln
- 1383 Onstott Rd
- 3466 Rucker Rd
- 3396 Via Cortez
- 3446 Via Cortez
- 3361 Via Elba
- 3407 Via Dona
- 133 Junegrass Ct
- 3590 Via Gala
- 3606 Via Gala
- 2611 N Highway 1
- 542 Palomar Cir
- 3725 Jupiter Ave
- 1633 Calle Nueve
- 3854 Celestial Way
- 750 Voyager Rd
- 3875 Cassini Cir Unit 1
- 3925 Clubhouse Ct
- 259 St Andrews Way
