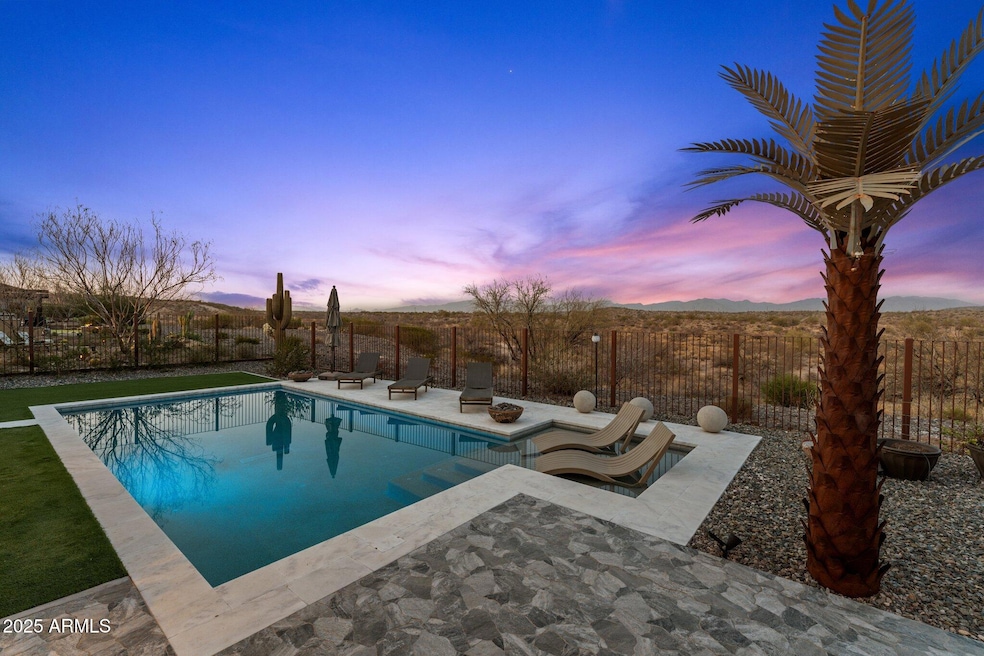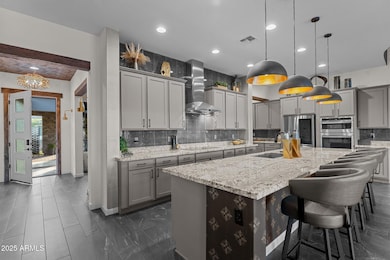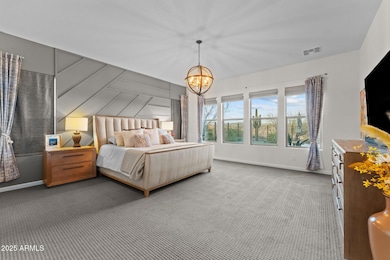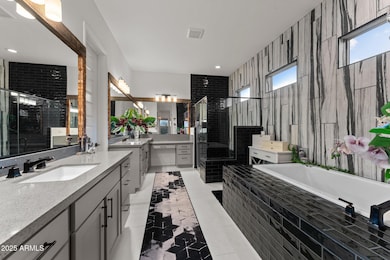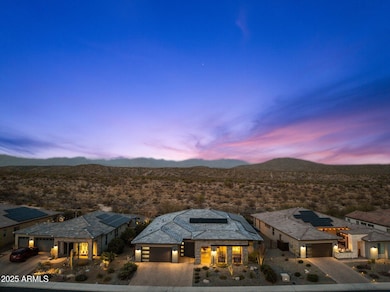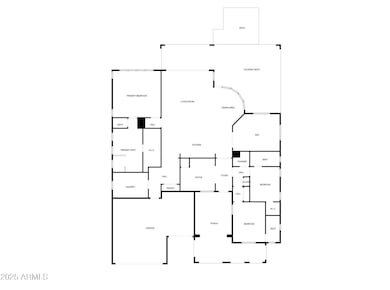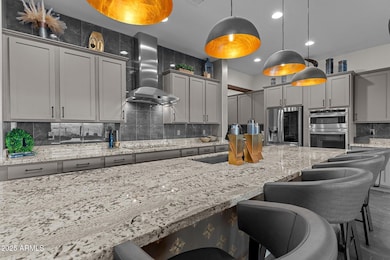
3254 Buckaroo Ct Wickenburg, AZ 85390
Estimated payment $8,458/month
Highlights
- Concierge
- Fitness Center
- Heated Pool
- Golf Course Community
- Gated with Attendant
- Solar Power System
About This Home
Gracious, inviting, and designed with quiet luxury in mind, this home is a study in thoughtful living, where every detail has been considered, and every space feels just right. Set against an open horizon with no homes behind, it offers a rare sense of privacy and openness. A welcoming front porch sets the tone, offering a space of warmth and connection to welcome guests before stepping inside. From the moment the front door opens, the home unfolds with a sense of airiness and ease, drawing the eye straight to the sweeping views beyond, where natural light and thoughtful design work together to create a feeling of effortless sophistication. The primary suite is a haven of comfort and sophistication, anchored by a striking structural art wall that adds depth and character to the space The en suite bath is equally well-appointed, featuring a deep soaking tub, a separate shower, dual sinks, and a private toilet room. Soft, upgraded carpet underfoot enhances the sense of relaxation, creating an atmosphere that feels both refined and restorative. Each of the three bedrooms is its own private retreat, complete with an en suite, while an additional powder room ensures guests feel equally considered. A separate office and den add dimension to the home, offering both quiet spaces for focus and comfortable spots to unwind. Throughout the home, every design choice has been thoughtfully curated, with a palette of cool, grounding tones and textures that invite calm. Subtle layers of contrast and depth give each space a polished yet effortless feel, where comfort and style exist in perfect balance.
Outside, the backyard is designed for both quiet relaxation and lively gatherings, with a private pool as its centerpiece. A built-in grill and flat top station make outdoor cooking feel like an experience, not a task, while multiple seating areas encourage everything from morning coffee to sunset conversations. A fire pit adds warmth and ambiance, creating the perfect spot to wind down as the day fades into the expansive, open sky.
Set within the coveted Wickenburg Ranch community, this home is a retreat, designed for those who appreciate both refined comfort and a connection to the land, where every sunset over the open horizon feels like a reminder that you're exactly where you're meant to be.
Home Details
Home Type
- Single Family
Est. Annual Taxes
- $2,852
Year Built
- Built in 2021
Lot Details
- 10,141 Sq Ft Lot
- Desert faces the front and back of the property
- Wrought Iron Fence
- Artificial Turf
- Front and Back Yard Sprinklers
- Sprinklers on Timer
HOA Fees
- $449 Monthly HOA Fees
Parking
- 2.5 Car Garage
- Golf Cart Garage
Home Design
- Wood Frame Construction
- Tile Roof
- Stucco
Interior Spaces
- 3,084 Sq Ft Home
- 1-Story Property
- Ceiling height of 9 feet or more
- Ceiling Fan
- Fireplace
- Double Pane Windows
- Mountain Views
Kitchen
- Breakfast Bar
- Built-In Microwave
- Kitchen Island
- Granite Countertops
Flooring
- Carpet
- Tile
Bedrooms and Bathrooms
- 3 Bedrooms
- Primary Bathroom is a Full Bathroom
- 3.5 Bathrooms
- Dual Vanity Sinks in Primary Bathroom
- Bathtub With Separate Shower Stall
Outdoor Features
- Heated Pool
- Fire Pit
- Built-In Barbecue
Schools
- Hassayampa Elementary School
- Vulture Peak Middle School
- Wickenburg High School
Utilities
- Cooling Available
- Heating Available
- High Speed Internet
- Cable TV Available
Additional Features
- No Interior Steps
- Solar Power System
Listing and Financial Details
- Tax Lot 799
- Assessor Parcel Number 201-31-578
Community Details
Overview
- Association fees include ground maintenance
- Aam Llc Association, Phone Number (602) 957-9191
- Built by Shea Homes
- Wickenburg Ranch Subdivision, Orion Floorplan
Amenities
- Concierge
- Clubhouse
- Recreation Room
Recreation
- Golf Course Community
- Tennis Courts
- Community Playground
- Fitness Center
- Heated Community Pool
- Community Spa
- Bike Trail
Security
- Gated with Attendant
Map
Home Values in the Area
Average Home Value in this Area
Tax History
| Year | Tax Paid | Tax Assessment Tax Assessment Total Assessment is a certain percentage of the fair market value that is determined by local assessors to be the total taxable value of land and additions on the property. | Land | Improvement |
|---|---|---|---|---|
| 2025 | $3,310 | $91,563 | -- | -- |
| 2024 | $3,310 | $91,778 | -- | -- |
| 2023 | $3,310 | $16,638 | $16,638 | $0 |
| 2022 | $733 | $9,172 | $9,172 | $0 |
| 2021 | $723 | $9,654 | $9,654 | $0 |
| 2020 | $17 | $0 | $0 | $0 |
Property History
| Date | Event | Price | Change | Sq Ft Price |
|---|---|---|---|---|
| 03/05/2025 03/05/25 | For Sale | $1,395,000 | -- | $452 / Sq Ft |
Deed History
| Date | Type | Sale Price | Title Company |
|---|---|---|---|
| Special Warranty Deed | $702,191 | Security Title | |
| Special Warranty Deed | -- | Security Title |
Mortgage History
| Date | Status | Loan Amount | Loan Type |
|---|---|---|---|
| Open | $502,191 | New Conventional |
Similar Homes in Wickenburg, AZ
Source: Arizona Regional Multiple Listing Service (ARMLS)
MLS Number: 6830275
APN: 201-31-578
- 4685 Sidekick Dr
- 4629 Cactus Wren Rd
- 4610 Cactus Wren Rd
- 3273 Prospector Way
- 3399 Phantom St
- 3199 Prospector Way
- 3310 Ten Bears Cir
- 3320 Ten Bears Cir
- 3295 Ten Bears Cir
- 4518 Charro Ct
- 3210 Knight Way
- 4519 Jackpot Rd
- 4413 Noble Dr
- 4430 Bandana Ct
- 4410 Noble Dr
- 3361 Josey Wales Way
- 4355 Cutter Ln
- 3227 Huckleberry Way
- 4455 Copper Mine Ct
- 4475 Covered Wagon Trail
