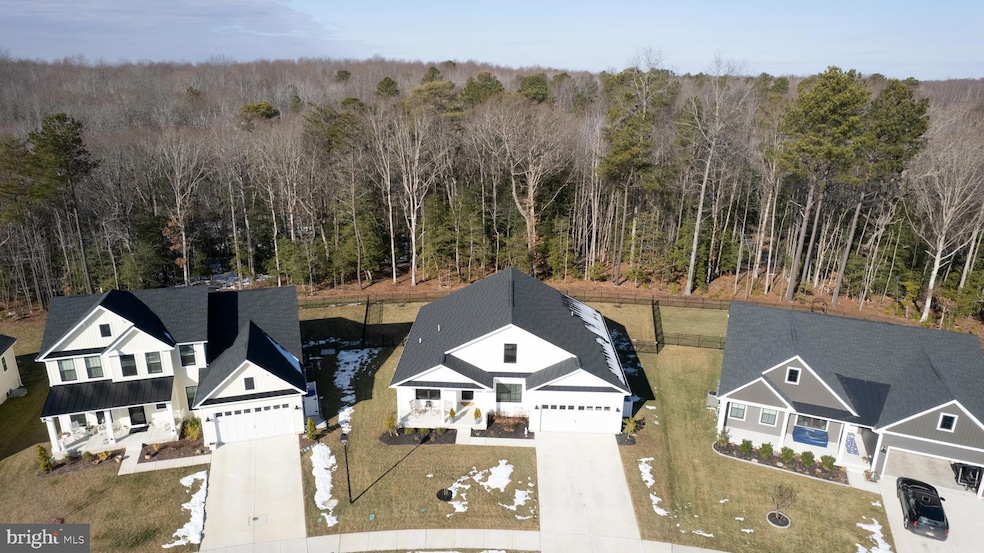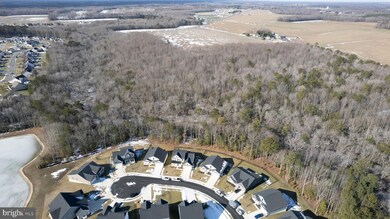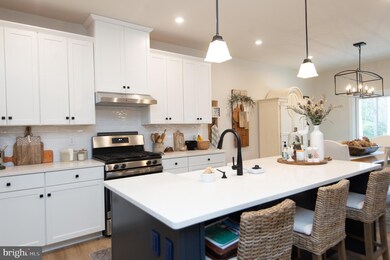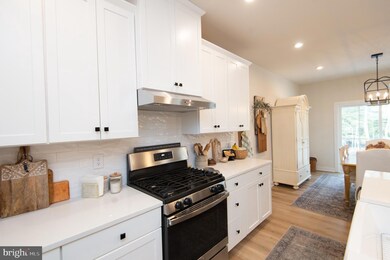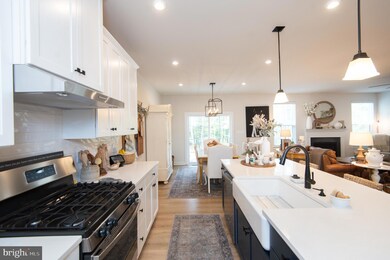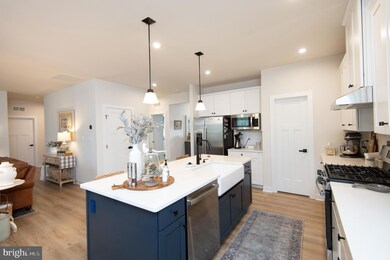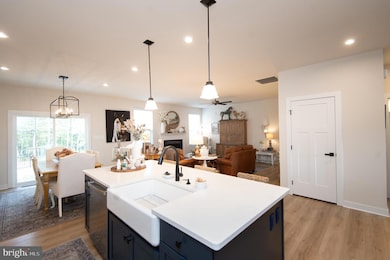
Estimated payment $3,551/month
Highlights
- Fitness Center
- Eat-In Gourmet Kitchen
- Coastal Architecture
- Love Creek Elementary School Rated A
- Open Floorplan
- Great Room
About This Home
Practically new and waiting for you! Stunning modern farmhouse located in the desirable Community of Ocean Meadow!
From home design to furnishings, you're immediately welcomed by the seamless fusion of rustic charm with present-day sophistication. This gorgeous home features a spacious open-floorplan, chef's kitchen, pantry, luxury vinyl plank flooring, stainless steel appliances, granite counters, gas fireplace, and storage galore! The unfinished basement is roughed in for easy completion and personalization. Whether you're a growing family, work from home, or need an in-law suite, the possibilities are endless and ready for your personal touch! Currently, the unfinished basement features a custom dog washing station with additional sink for all your pet's needs.
From the walk-out basement, you'll find picturesque backyard that abuts to wooded tree line for additional privacy. Enjoy your morning coffee and effortlessly entertain from the back patio while kids and or pets play in fenced in yard!
Community amenities include an outdoor pool, clubhouse, fitness center, meeting space, and lounge. Conveniently located and just a short drive to downtown Lewes, Rehoboth Boardwalk, Bethany Beach, and Ocean City! Make this home yours today!
Home Details
Home Type
- Single Family
Est. Annual Taxes
- $1,392
Year Built
- Built in 2023
Lot Details
- 9,500 Sq Ft Lot
- Aluminum or Metal Fence
- Property is in excellent condition
HOA Fees
- $233 Monthly HOA Fees
Parking
- 2 Car Attached Garage
- 2 Driveway Spaces
- Front Facing Garage
Home Design
- Coastal Architecture
- Farmhouse Style Home
- Architectural Shingle Roof
- Vinyl Siding
- Concrete Perimeter Foundation
Interior Spaces
- Property has 1 Level
- Open Floorplan
- Partially Furnished
- Gas Fireplace
- Entrance Foyer
- Great Room
- Family Room Off Kitchen
- Combination Kitchen and Dining Room
- Luxury Vinyl Plank Tile Flooring
- Laundry Room
Kitchen
- Eat-In Gourmet Kitchen
- Stainless Steel Appliances
- Kitchen Island
Bedrooms and Bathrooms
- 3 Main Level Bedrooms
- En-Suite Primary Bedroom
- 2 Full Bathrooms
Unfinished Basement
- Basement Fills Entire Space Under The House
- Sump Pump
- Rough-In Basement Bathroom
Outdoor Features
- Patio
Schools
- Cape Henlopen High School
Utilities
- Forced Air Heating and Cooling System
- Tankless Water Heater
- Natural Gas Water Heater
Listing and Financial Details
- Tax Lot DEBOS0042
- Assessor Parcel Number 234-02.00-117.00
Community Details
Overview
- $1,000 Capital Contribution Fee
- Association fees include lawn maintenance, common area maintenance, pool(s), snow removal, trash
- Premier Community Association Management HOA
- Built by Ryan Homes
- Ocean Meadows Subdivision, Ashbrooke Floorplan
- Property Manager
Amenities
- Community Center
Recreation
- Fitness Center
- Community Pool
Map
Home Values in the Area
Average Home Value in this Area
Tax History
| Year | Tax Paid | Tax Assessment Tax Assessment Total Assessment is a certain percentage of the fair market value that is determined by local assessors to be the total taxable value of land and additions on the property. | Land | Improvement |
|---|---|---|---|---|
| 2024 | $1,392 | $29,250 | $2,450 | $26,800 |
| 2023 | $1,391 | $29,250 | $2,450 | $26,800 |
| 2022 | $238 | $29,250 | $2,450 | $26,800 |
| 2021 | $235 | $29,250 | $2,450 | $26,800 |
| 2020 | $235 | $29,250 | $2,450 | $26,800 |
| 2019 | $235 | $29,250 | $2,450 | $26,800 |
Property History
| Date | Event | Price | Change | Sq Ft Price |
|---|---|---|---|---|
| 02/28/2025 02/28/25 | For Sale | $574,900 | -- | $335 / Sq Ft |
Deed History
| Date | Type | Sale Price | Title Company |
|---|---|---|---|
| Deed | $567,595 | None Listed On Document | |
| Deed | $155,000 | -- |
Mortgage History
| Date | Status | Loan Amount | Loan Type |
|---|---|---|---|
| Open | $454,050 | New Conventional |
Similar Homes in Lewes, DE
Source: Bright MLS
MLS Number: DESU2077604
APN: 234-2.00-117.00
- 32550 Morris Trail
- 19443 Safflower Way
- 19400 Safflower Way
- 19446 Safflower Way
- 19392 Safflower Way
- 19637 Milo Rd
- 19473 Safflower Way
- 19491 Safflower Way
- 19461 Safflower Way
- 19497 Safflower Way
- 19469 Safflower Way
- 19503 Safflower Way
- 19499 Safflower Way
- 19505 Safflower Way
- 19507 Safflower Way
- 19511 Safflower Way
- 19513 Safflower Way
- 19515 Safflower Way
- 19336 Safflower Way
- 20232 Long Meadow Ln
