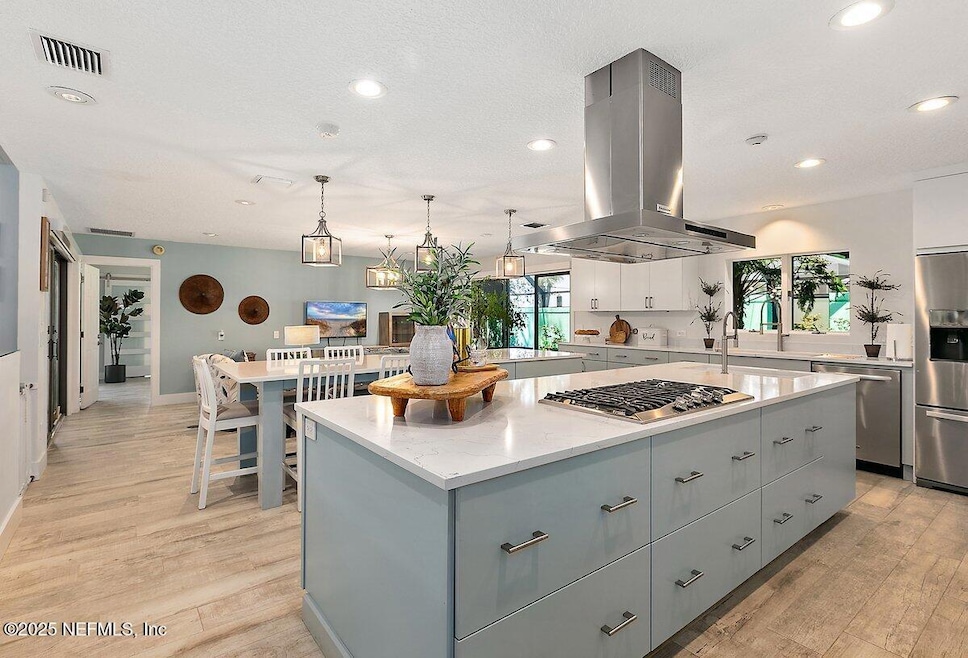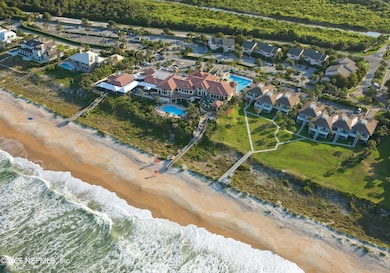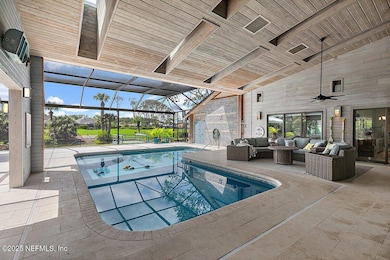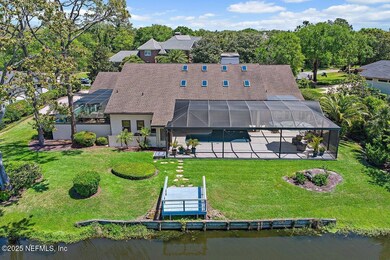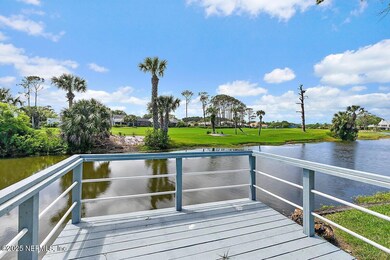
3255 Old Barn Rd W Ponte Vedra Beach, FL 32082
Sawgrass NeighborhoodEstimated payment $17,897/month
Highlights
- Community Beach Access
- On Golf Course
- Screened Pool
- Ponte Vedra Palm Valley - Rawlings Elementary School Rated A
- Access To Lagoon or Estuary
- Open Floorplan
About This Home
Step inside 3255 Old Barn Road West and experience a completely updated one and a half story home that is perfect for entertaining family and friends. With over 4300 square feet of design this 4-bedroom 4 bath coastal contemporary is light and spacious, with an open floor plan that connects the large kitchen, dining and great room. This energy efficient home has solar energy that converts sunlight into electricity that powers the home. Spectacular water to golf views of the 3rd hole of the Sawgrass South Course awaits you from your private oasis in a country club setting. Sawgrass Country Club, a private member owned club, is uniquely situated in an oceanfront gated community, with private deeded beach access, in the heart of Ponte Vedra Beach. Walk to the beach, watch waves roll in across the shore and enjoy the beauty and mystique of the charming seaside neighborhood of Old Barn Island in Sawgrass!
Listing Agent
BERKSHIRE HATHAWAY HOMESERVICES FLORIDA NETWORK REALTY License #3274953

Home Details
Home Type
- Single Family
Est. Annual Taxes
- $12,468
Year Built
- Built in 1987 | Remodeled
Lot Details
- On Golf Course
- Cul-De-Sac
- West Facing Home
HOA Fees
- $192 Monthly HOA Fees
Parking
- 3 Car Garage
- Garage Door Opener
- Circular Driveway
- Additional Parking
Home Design
- Contemporary Architecture
- Shingle Roof
- Wood Siding
- Stucco
Interior Spaces
- 4,333 Sq Ft Home
- 1-Story Property
- Open Floorplan
- Wet Bar
- Built-In Features
- Vaulted Ceiling
- Ceiling Fan
- Wood Burning Fireplace
- Entrance Foyer
- Tile Flooring
- Fire and Smoke Detector
Kitchen
- Eat-In Kitchen
- Breakfast Bar
- Double Convection Oven
- Electric Oven
- Gas Cooktop
- Microwave
- Dishwasher
- Wine Cooler
- Kitchen Island
- Disposal
Bedrooms and Bathrooms
- 4 Bedrooms
- In-Law or Guest Suite
- 4 Full Bathrooms
- Bathtub and Shower Combination in Primary Bathroom
- Bathtub With Separate Shower Stall
- Solar Tube
Laundry
- Laundry on lower level
- Dryer
- Front Loading Washer
Accessible Home Design
- Accessible Bedroom
- Accessible Common Area
- Central Living Area
- Accessible Closets
- Accessibility Features
- Accessible Doors
- Accessible Entrance
Outdoor Features
- Screened Pool
- Access To Lagoon or Estuary
- Property near a lagoon
Schools
- Ocean Palms Elementary School
- Alice B. Landrum Middle School
- Ponte Vedra High School
Additional Features
- Solar Water Heater
- Central Heating and Cooling System
Listing and Financial Details
- Assessor Parcel Number 0662350120
Community Details
Overview
- Association fees include ground maintenance, maintenance structure
- Sawgrass Country Club Master Association Castle G Association, Phone Number (904) 686-7552
- Sawgrass Country Club Subdivision
- On-Site Maintenance
Recreation
- Community Beach Access
- Community Playground
Map
Home Values in the Area
Average Home Value in this Area
Tax History
| Year | Tax Paid | Tax Assessment Tax Assessment Total Assessment is a certain percentage of the fair market value that is determined by local assessors to be the total taxable value of land and additions on the property. | Land | Improvement |
|---|---|---|---|---|
| 2024 | $12,468 | $1,036,737 | -- | -- |
| 2023 | $12,468 | $1,006,541 | $0 | $0 |
| 2022 | $12,233 | $977,224 | $0 | $0 |
| 2021 | $12,195 | $948,761 | $0 | $0 |
| 2020 | $13,003 | $959,387 | $0 | $0 |
| 2019 | $8,599 | $638,643 | $0 | $0 |
| 2018 | $8,524 | $626,735 | $0 | $0 |
| 2017 | $8,505 | $613,844 | $0 | $0 |
| 2016 | $8,518 | $619,255 | $0 | $0 |
| 2015 | $8,217 | $585,377 | $0 | $0 |
| 2014 | $8,254 | $580,730 | $0 | $0 |
Property History
| Date | Event | Price | Change | Sq Ft Price |
|---|---|---|---|---|
| 04/18/2025 04/18/25 | Price Changed | $2,986,000 | -12.2% | $689 / Sq Ft |
| 04/11/2025 04/11/25 | For Sale | $3,400,000 | +202.2% | $785 / Sq Ft |
| 12/17/2023 12/17/23 | Off Market | $1,125,000 | -- | -- |
| 12/17/2023 12/17/23 | Off Market | $550,000 | -- | -- |
| 05/30/2019 05/30/19 | Sold | $1,125,000 | -5.5% | $260 / Sq Ft |
| 05/20/2019 05/20/19 | Pending | -- | -- | -- |
| 04/27/2019 04/27/19 | For Sale | $1,190,000 | +116.4% | $275 / Sq Ft |
| 11/08/2012 11/08/12 | Sold | $550,000 | -26.7% | $138 / Sq Ft |
| 10/20/2012 10/20/12 | Pending | -- | -- | -- |
| 01/25/2012 01/25/12 | For Sale | $750,000 | -- | $189 / Sq Ft |
Deed History
| Date | Type | Sale Price | Title Company |
|---|---|---|---|
| Warranty Deed | $1,125,000 | Attorney | |
| Interfamily Deed Transfer | -- | Attorney | |
| Interfamily Deed Transfer | -- | None Available | |
| Interfamily Deed Transfer | -- | Attorney | |
| Warranty Deed | $550,000 | Ponte Vedra Title Llc |
Mortgage History
| Date | Status | Loan Amount | Loan Type |
|---|---|---|---|
| Previous Owner | $424,100 | Adjustable Rate Mortgage/ARM |
Similar Homes in Ponte Vedra Beach, FL
Source: realMLS (Northeast Florida Multiple Listing Service)
MLS Number: 2081336
APN: 066235-0120
- 3235 Old Barn Rd W
- 43 Little Bay Harbor Dr
- 3209 Old Barn Ct
- 38 Little Bay Harbor Dr
- 1 Sandpiper Cove
- 41 Oasis Club Dr
- 352 S Nine Dr
- 188 Sea Island Dr
- 969 Ponte Vedra Blvd
- 959 Ponte Vedra Blvd
- 48 Village Walk Dr
- 53 S Nine Dr
- 1561 Harbour Club Dr
- 1592 Harbour Club Dr
- 1545 Harbour Club Dr
- 1504 Birkdale Ln
- 124 Azalea Point Dr S
- 1515 Birkdale Ln
- 192 Azalea Point Dr S
- 300 Plantation Cir
