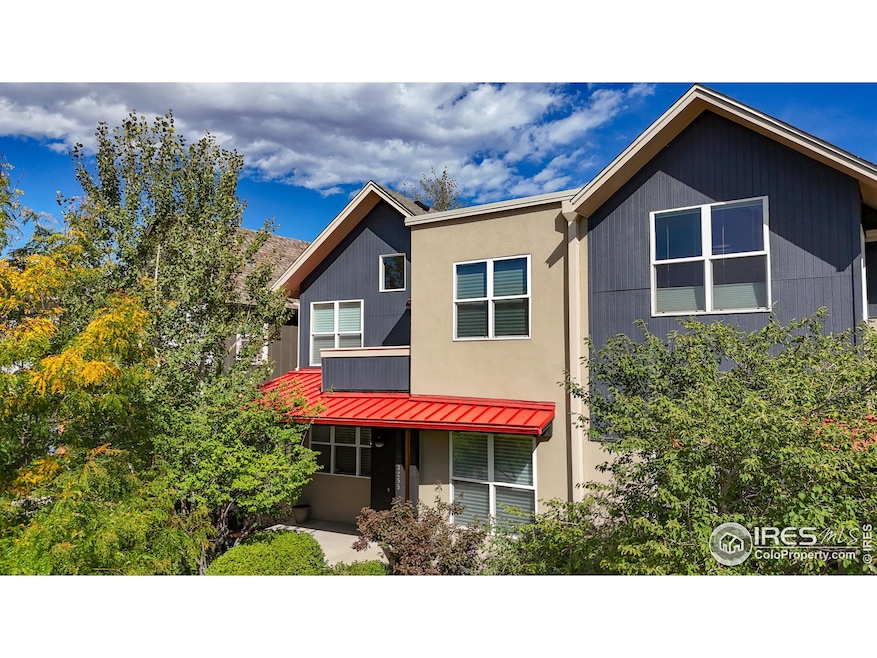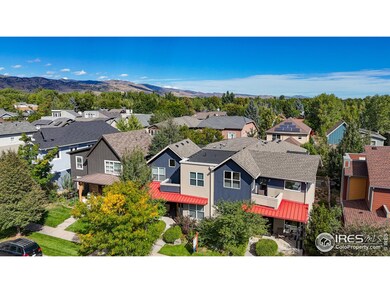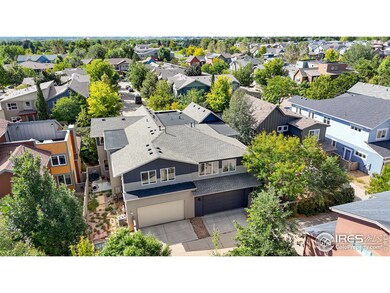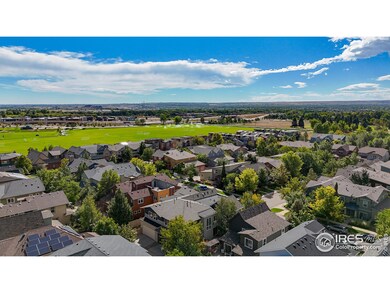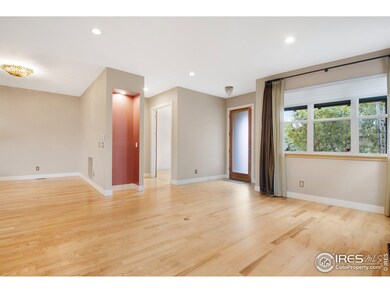
3255 Ouray St Boulder, CO 80301
Palo Park NeighborhoodHighlights
- Spa
- Open Floorplan
- Wood Flooring
- Crest View Elementary School Rated A-
- Cathedral Ceiling
- Loft
About This Home
As of April 2025Gorgeous two-story home in sought after Northfield Commons. 2 bedrooms, a loft/study upstairs, plus a main level office. Perfect for work at home with 2 offices or the upstairs loft could be converted to a 3rd bedroom. Southern facing with Mountain Views, the open floor plan illuminates natural light and materials to create an inviting atmosphere with many updates. Brand new HVAC, natural stone fireplace, renovated powder room, spectacular chandelier in private office. Viking stove, Bosch dishwasher, anti-bacterial soapstone countertops with rectangular chandelier above. Walnut floors with black slate in the bathrooms and laundry. The main bath has a seamless shower, bronze claw foot tub, and recessed bronze mirror with new cabinetry. Hunter Douglas automated blinds throughout. The basement is carpeted and fully finished. The home has a side garden with beautiful plantings, and is graced with beautiful finishes for a high quality life.
Townhouse Details
Home Type
- Townhome
Est. Annual Taxes
- $6,860
Year Built
- Built in 2011
Lot Details
- 6,258 Sq Ft Lot
- End Unit
- Wood Fence
- Sprinkler System
- Private Yard
HOA Fees
- $510 Monthly HOA Fees
Parking
- 2 Car Attached Garage
- Garage Door Opener
Home Design
- Wood Frame Construction
- Composition Roof
- Stucco
Interior Spaces
- 3,329 Sq Ft Home
- 3-Story Property
- Open Floorplan
- Cathedral Ceiling
- Ceiling Fan
- Skylights
- Includes Fireplace Accessories
- Gas Fireplace
- Window Treatments
- Family Room
- Home Office
- Loft
- Wood Flooring
- Basement Fills Entire Space Under The House
Kitchen
- Gas Oven or Range
- Dishwasher
- Kitchen Island
Bedrooms and Bathrooms
- 3 Bedrooms
- Split Bedroom Floorplan
- Walk-In Closet
- Primary Bathroom is a Full Bathroom
Laundry
- Laundry on upper level
- Dryer
- Washer
Outdoor Features
- Spa
- Balcony
- Enclosed patio or porch
- Exterior Lighting
Schools
- Columbine Elementary School
- Centennial Middle School
- Boulder High School
Utilities
- Forced Air Heating and Cooling System
Listing and Financial Details
- Assessor Parcel Number R0601114
Community Details
Overview
- Association fees include common amenities, snow removal, management, maintenance structure
- Northfield Commons Subdivision
Recreation
- Park
- Hiking Trails
Map
Home Values in the Area
Average Home Value in this Area
Property History
| Date | Event | Price | Change | Sq Ft Price |
|---|---|---|---|---|
| 04/14/2025 04/14/25 | Sold | $1,175,000 | -6.0% | $353 / Sq Ft |
| 02/20/2025 02/20/25 | Pending | -- | -- | -- |
| 01/28/2025 01/28/25 | For Sale | $1,250,000 | +71.2% | $375 / Sq Ft |
| 05/03/2020 05/03/20 | Off Market | $730,000 | -- | -- |
| 01/28/2019 01/28/19 | Off Market | $905,000 | -- | -- |
| 03/28/2018 03/28/18 | Sold | $905,000 | -1.6% | $272 / Sq Ft |
| 03/14/2018 03/14/18 | Pending | -- | -- | -- |
| 01/04/2018 01/04/18 | For Sale | $920,000 | +26.0% | $276 / Sq Ft |
| 03/26/2014 03/26/14 | Sold | $730,000 | 0.0% | $223 / Sq Ft |
| 02/24/2014 02/24/14 | Pending | -- | -- | -- |
| 02/18/2014 02/18/14 | For Sale | $730,000 | -- | $223 / Sq Ft |
Tax History
| Year | Tax Paid | Tax Assessment Tax Assessment Total Assessment is a certain percentage of the fair market value that is determined by local assessors to be the total taxable value of land and additions on the property. | Land | Improvement |
|---|---|---|---|---|
| 2024 | $6,860 | $79,441 | -- | $79,441 |
| 2023 | $6,860 | $79,441 | -- | $83,126 |
| 2022 | $7,249 | $78,055 | $0 | $78,055 |
| 2021 | $6,912 | $80,302 | $0 | $80,302 |
| 2020 | $6,939 | $79,715 | $0 | $79,715 |
| 2019 | $6,833 | $79,715 | $0 | $79,715 |
| 2018 | $6,312 | $72,806 | $0 | $72,806 |
| 2017 | $6,115 | $80,492 | $0 | $80,492 |
| 2016 | $5,086 | $58,753 | $0 | $58,753 |
| 2015 | $4,816 | $49,734 | $0 | $49,734 |
| 2014 | $4,182 | $49,734 | $0 | $49,734 |
Mortgage History
| Date | Status | Loan Amount | Loan Type |
|---|---|---|---|
| Open | $862,500 | New Conventional | |
| Previous Owner | $700,000 | New Conventional | |
| Previous Owner | $680,000 | New Conventional | |
| Previous Owner | $630,000 | Adjustable Rate Mortgage/ARM | |
| Previous Owner | $131,000 | Credit Line Revolving | |
| Previous Owner | $584,000 | Adjustable Rate Mortgage/ARM | |
| Previous Owner | $73,000 | Credit Line Revolving | |
| Previous Owner | $490,595 | New Conventional | |
| Previous Owner | $504,000 | Purchase Money Mortgage | |
| Previous Owner | $270,000 | Seller Take Back | |
| Previous Owner | $680,000 | Unknown |
Deed History
| Date | Type | Sale Price | Title Company |
|---|---|---|---|
| Special Warranty Deed | $1,175,000 | Land Title | |
| Warranty Deed | $905,000 | Fidelity National Title | |
| Warranty Deed | $730,000 | Heritage Title | |
| Warranty Deed | $504,000 | None Available | |
| Warranty Deed | $300,000 | None Available |
Similar Homes in Boulder, CO
Source: IRES MLS
MLS Number: 1025331
APN: 1463201-53-001
- 3766 Ridgeway St
- 3671 Pinedale St Unit G
- 3644 Pinedale St
- 3620 Paonia St
- 3681 Paonia St
- 3613 Silverton St Unit 3613
- 3633 Paonia St
- 4248 Corriente Place Unit I1
- 4275 Corriente Place
- 3940 Montclair Ln
- 3888 Saint Vincent Place
- 2954 Kalmia Ave Unit 34
- 3850 Paseo Del Prado St Unit 29
- 2938 Kalmia Ave Unit 27
- 2938 Kalmia Ave Unit 6
- 4027 Guadeloupe St
- 2875 Island Dr
- 4185 Corriente Place
- 3965 Kingstown Place
- 4094 Bimini Ct
