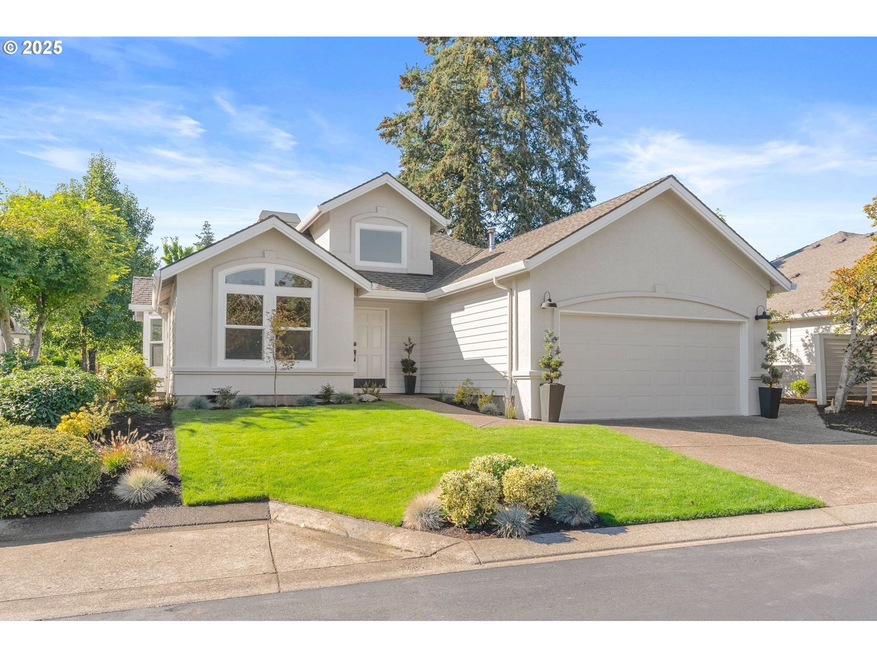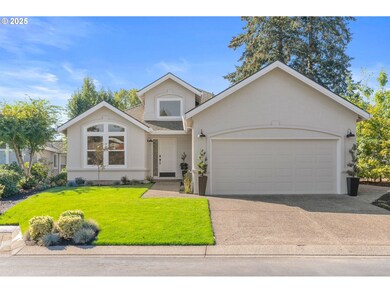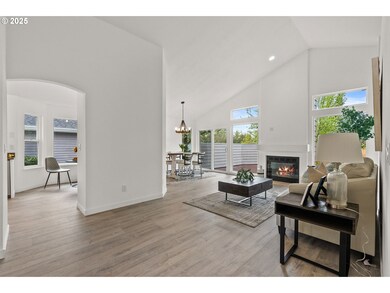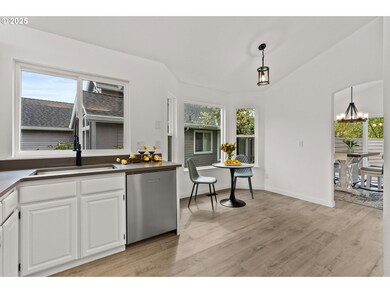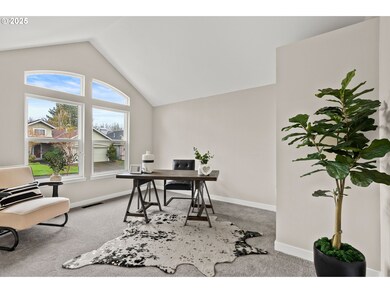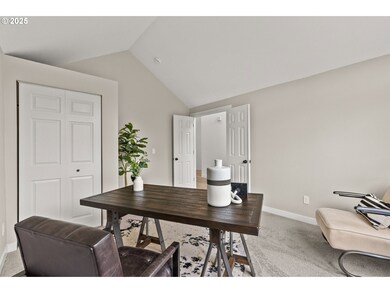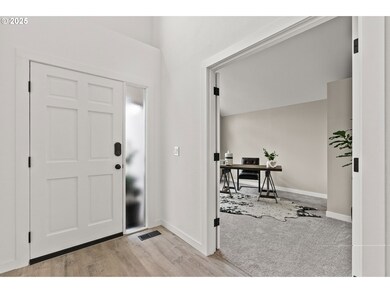This stunning home exceeds all expectations, offering an abundance of thoughtful upgrades. Recently renovated with a perfect blend of elegance and modern flair, it boasts new flooring, fresh paint, and custom trim throughout. The bright kitchen and updated bathrooms are adorned with exquisite quartz or marble countertops, and the primary bath showcases beautiful tiling by Macadam. Additional highlights include double-pane windows, an updated landscape including a new fence, a luxurious mahogany deck, and a meticulously designed hardscape patio. Nestled in the coveted Louvonne gated community, residents enjoy amenities such as scenic trails, serene waterfalls, a private clubhouse, and a seasonal pool. Beyond the gates, the Charbonneau community offers unparalleled perks, including a prestigious 27-hole golf course, tennis and pickleball courts, well-maintained walking paths, marina access, and a commercial center with fitness, dining, and shopping options. Conveniently located just minutes from I-5, Aurora State Airport, world-class wineries, fine dining, additional golf courses, and all the best attractions the Willamette Valley has to offer, this home presents an exceptional lifestyle opportunity.

