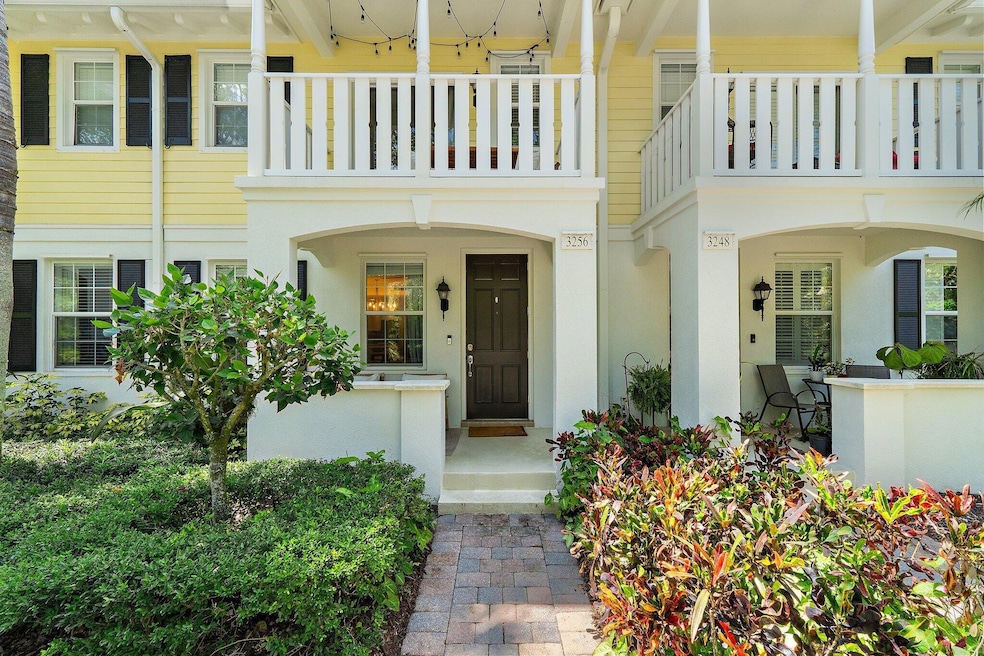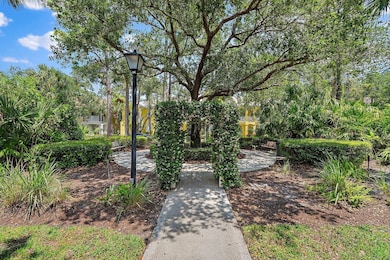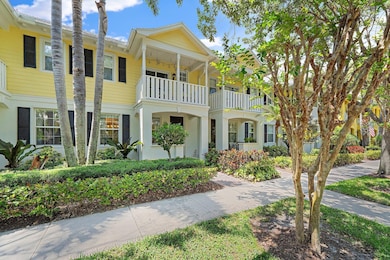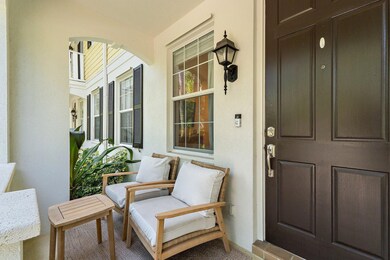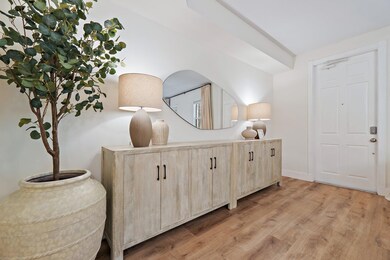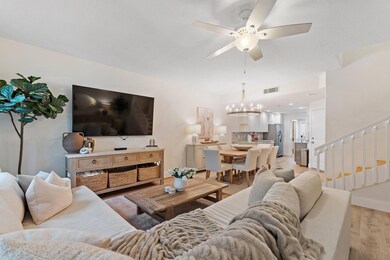
3256 W Community Dr Jupiter, FL 33458
Abacoa NeighborhoodEstimated payment $3,851/month
Highlights
- Clubhouse
- Roman Tub
- Garden View
- William T. Dwyer High School Rated A-
- Wood Flooring
- Great Room
About This Home
Best opportunity in Martinique at Abacoa!Abound in natural light, this two-story coastal townhouse offers three spacious bedrooms. Professionally decorated, the first floor features an open kitchen with granite countertops, SS appliances, and an under counter wine cooler. Tasteful vinyl flooring throughout the first floor and real hardwood on the 2nd floor.Centrally located within Abacoa, you are minutes to both the Abacoa & Alton Town Centers, Abacoa Golf Course, and various sporting venues. Zoned for A-Rated Schools at every level. Short drive to PBI, fine dining, world class shopping, and pristine beaches!
Open House Schedule
-
Sunday, April 27, 20251:00 to 3:00 pm4/27/2025 1:00:00 PM +00:004/27/2025 3:00:00 PM +00:00Add to Calendar
Townhouse Details
Home Type
- Townhome
Est. Annual Taxes
- $4,958
Year Built
- Built in 2005
Lot Details
- 1,873 Sq Ft Lot
HOA Fees
- $290 Monthly HOA Fees
Parking
- 1 Car Attached Garage
- Garage Door Opener
- Driveway
- On-Street Parking
Home Design
- Shingle Roof
- Composition Roof
Interior Spaces
- 1,670 Sq Ft Home
- 2-Story Property
- Central Vacuum
- Ceiling Fan
- Great Room
- Family Room
- Combination Dining and Living Room
- Garden Views
Kitchen
- Electric Range
- Microwave
- Dishwasher
- Disposal
Flooring
- Wood
- Ceramic Tile
- Vinyl
Bedrooms and Bathrooms
- 3 Bedrooms
- Walk-In Closet
- Dual Sinks
- Roman Tub
- Separate Shower in Primary Bathroom
Laundry
- Laundry Room
- Washer and Dryer
Home Security
Schools
- Lighthouse Elementary School
- Independence Middle School
- William T. Dwyer High School
Utilities
- Central Heating and Cooling System
- Electric Water Heater
- Cable TV Available
Listing and Financial Details
- Assessor Parcel Number 30424114060001610
Community Details
Overview
- Association fees include management, common areas, cable TV, ground maintenance
- 456 Units
- Built by DiVosta Homes
- Martinique At Abacoa 1 Subdivision
Recreation
- Tennis Courts
- Community Basketball Court
- Community Pool
- Park
- Trails
Pet Policy
- Pets Allowed
Additional Features
- Clubhouse
- Fire and Smoke Detector
Map
Home Values in the Area
Average Home Value in this Area
Tax History
| Year | Tax Paid | Tax Assessment Tax Assessment Total Assessment is a certain percentage of the fair market value that is determined by local assessors to be the total taxable value of land and additions on the property. | Land | Improvement |
|---|---|---|---|---|
| 2024 | $5,103 | $320,169 | -- | -- |
| 2023 | $5,020 | $310,844 | $0 | $0 |
| 2022 | $5,003 | $301,790 | $0 | $0 |
| 2021 | $4,951 | $293,000 | $0 | $293,000 |
| 2020 | $4,342 | $257,000 | $0 | $257,000 |
| 2019 | $4,400 | $257,000 | $0 | $257,000 |
| 2018 | $4,714 | $240,000 | $0 | $240,000 |
| 2017 | $4,812 | $240,000 | $0 | $0 |
| 2016 | $4,772 | $232,000 | $0 | $0 |
| 2015 | $4,589 | $214,500 | $0 | $0 |
| 2014 | $4,279 | $195,000 | $0 | $0 |
Property History
| Date | Event | Price | Change | Sq Ft Price |
|---|---|---|---|---|
| 04/24/2025 04/24/25 | For Sale | $565,000 | +56.1% | $338 / Sq Ft |
| 10/29/2020 10/29/20 | Sold | $362,000 | +0.6% | $217 / Sq Ft |
| 09/29/2020 09/29/20 | Pending | -- | -- | -- |
| 08/01/2020 08/01/20 | For Sale | $360,000 | +14.3% | $216 / Sq Ft |
| 08/19/2019 08/19/19 | Sold | $315,000 | -5.3% | $189 / Sq Ft |
| 07/20/2019 07/20/19 | Pending | -- | -- | -- |
| 04/16/2019 04/16/19 | For Sale | $332,500 | +10.1% | $199 / Sq Ft |
| 05/14/2018 05/14/18 | Sold | $302,000 | -5.6% | $181 / Sq Ft |
| 04/14/2018 04/14/18 | Pending | -- | -- | -- |
| 04/07/2018 04/07/18 | For Sale | $319,900 | 0.0% | $192 / Sq Ft |
| 10/10/2013 10/10/13 | For Rent | $1,850 | +2.8% | -- |
| 10/10/2013 10/10/13 | Rented | $1,800 | 0.0% | -- |
| 09/24/2013 09/24/13 | Sold | $239,000 | -4.4% | $143 / Sq Ft |
| 08/25/2013 08/25/13 | Pending | -- | -- | -- |
| 07/05/2013 07/05/13 | For Sale | $249,900 | -- | $150 / Sq Ft |
Deed History
| Date | Type | Sale Price | Title Company |
|---|---|---|---|
| Warranty Deed | $362,000 | Jupiter Inlet Title Llc | |
| Warranty Deed | $315,000 | Producers Title Llc | |
| Warranty Deed | $302,000 | First International Title In | |
| Warranty Deed | $239,000 | First Intl Title Inc | |
| Special Warranty Deed | $209,900 | American Title Of The Palm B |
Mortgage History
| Date | Status | Loan Amount | Loan Type |
|---|---|---|---|
| Open | $343,900 | New Conventional | |
| Previous Owner | $252,000 | New Conventional | |
| Previous Owner | $270,000 | New Conventional | |
| Previous Owner | $106,750 | New Conventional | |
| Previous Owner | $131,275 | New Conventional | |
| Previous Owner | $50,000 | Credit Line Revolving | |
| Previous Owner | $167,920 | Fannie Mae Freddie Mac |
Similar Homes in Jupiter, FL
Source: BeachesMLS
MLS Number: R11084505
APN: 30-42-41-14-06-000-1610
- 3216 W Community Dr
- 3247 E Community Dr
- 3111 E Community Dr Unit Dr
- 226 Caravelle Dr
- 3089 E Community Dr
- 3392 W Community Dr
- 3325 E Community Dr
- 275 Caravelle Dr
- 136 Soriano Dr
- 238 Soriano Dr
- 118 Florence Dr
- 6064 Barbara St
- 140 Florence Dr
- 6119 Mullin St
- 3419 Greenway Dr
- 118 Castries Dr
- 6053 Lucerne St
- 171 Florence Dr
- 106 Bonaire Ln
- 1665 Jeaga Dr
