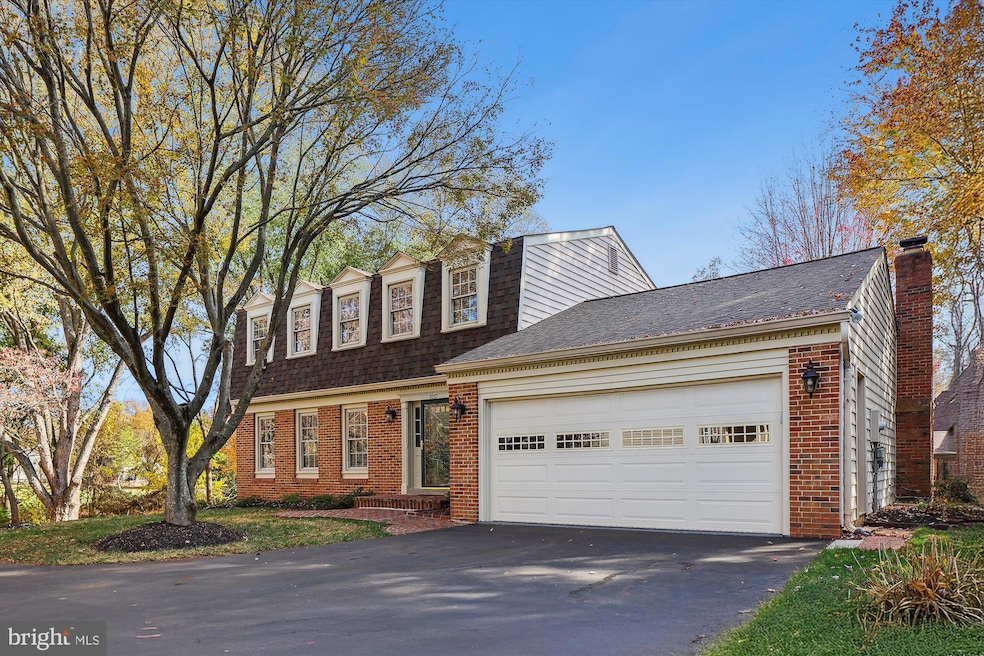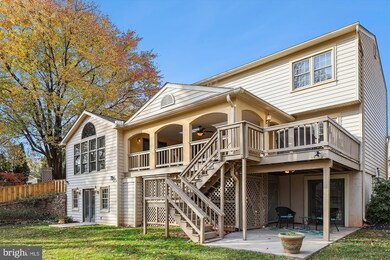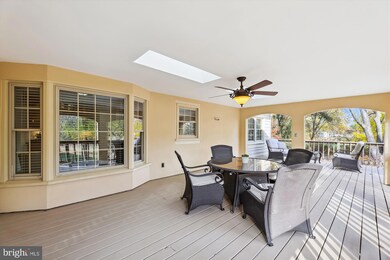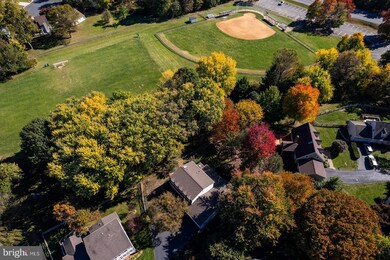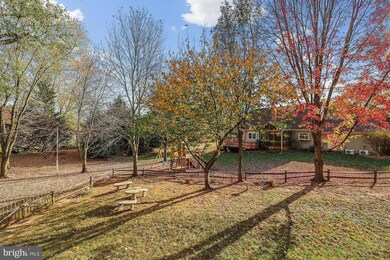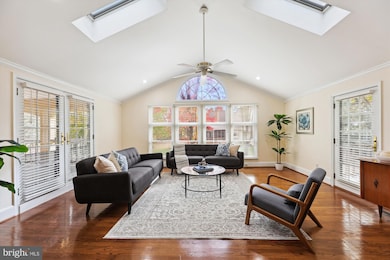
3257 White Barn Ct Herndon, VA 20171
Oak Hill NeighborhoodHighlights
- Eat-In Gourmet Kitchen
- Open Floorplan
- Cathedral Ceiling
- Oak Hill Elementary School Rated A
- Colonial Architecture
- 2-minute walk to Franklin Farm Park
About This Home
As of February 2025Welcome to 3257 White Barn in desirable Franklin Farm! Meticulously renovated and expanded, this residence offers a fantastic floor plan and smart living space. Exceptional property features include five spacious bedrooms and four and a half baths, including two primary suites. Ideal for multi-generational living, the main level primary suite provides convenience and privacy, while the upper level features the second primary suite and 3 additional spacious bedrooms that share an updated hall bath.
The home boasts an expansive living area complete with a gourmet kitchen that opens to a stunning sunroom flooded with natural light, and an impressive grand veranda that is perfect for outdoor entertaining or relaxing. The fenced backyard offers plenty of room for play or pets and is adjacent to Franklin Farm park. The walk-out lower level includes a rec room complete with a wet bar, a versatile flex space that is ideal for a gym or home office, a full bath, a separate laundry room and access to the patio for additional outdoor living space.
Modern amenities enhance the living experience, including a smart open floor plan that accommodates a variety of lifestyles and allows for aging in place. The immaculate garage and extended driveway are added bonuses. Recent upgrades: Flooring - Wood Stairs, LVP, Carpets (2024), Levolor Blinds Throughout (2024), Landscaping and Walkway (2024), Upgrades to Baths (2024), Roof (2023), Gutter Guards (2023), Updated Paint & Lighting (2023), Washer/Dryer (2023), Carrier HVAC System (2014) and Hot Water Heater (2013). The combination of modern upgrades and thoughtful design elements make this property a standout.
The friendly Franklin Farm community offers wonderful leisure activities with pools, basketball courts, tot lots and miles of walking trails. Excellent commuter location with easy access to the Toll Road, Fairfax County Parkway, the Reston Tech Corridor, Dulles Airport and the Silver Line Metro. Minutes from Reston Town Center for shopping, restaurants and nightlife. Excellent Fairfax County schools: Oak Hill Elementary, Franklin Middle (Optional AAP - Carson Middle) and Chantilly HS. Open Saturday and Sunday 2-4pm.
Home Details
Home Type
- Single Family
Est. Annual Taxes
- $9,282
Year Built
- Built in 1981
Lot Details
- 0.28 Acre Lot
- Cul-De-Sac
- Landscaped
- Extensive Hardscape
- Back Yard
- Property is in very good condition
- Property is zoned 302
HOA Fees
- $119 Monthly HOA Fees
Parking
- 2 Car Direct Access Garage
- 4 Driveway Spaces
- Front Facing Garage
- Garage Door Opener
Home Design
- Colonial Architecture
- Block Foundation
- Vinyl Siding
- Brick Front
Interior Spaces
- Property has 3 Levels
- Open Floorplan
- Wet Bar
- Cathedral Ceiling
- Ceiling Fan
- Recessed Lighting
- Fireplace Mantel
- Gas Fireplace
- Window Treatments
- Dining Area
Kitchen
- Eat-In Gourmet Kitchen
- Breakfast Area or Nook
- Electric Oven or Range
- Dishwasher
- Stainless Steel Appliances
- Kitchen Island
- Disposal
Flooring
- Wood
- Ceramic Tile
- Luxury Vinyl Plank Tile
Bedrooms and Bathrooms
- En-Suite Bathroom
- Bathtub with Shower
- Walk-in Shower
Laundry
- Laundry on lower level
- Dryer
- Washer
Finished Basement
- Heated Basement
- Walk-Out Basement
- Interior Basement Entry
- Basement Windows
Accessible Home Design
- Roll-in Shower
- Grab Bars
Schools
- Oak Hill Elementary School
- Franklin Middle School
- Chantilly High School
Utilities
- Forced Air Heating and Cooling System
- Natural Gas Water Heater
Additional Features
- Exterior Lighting
- Suburban Location
Listing and Financial Details
- Tax Lot 202
- Assessor Parcel Number 0342 03 0202
Community Details
Overview
- Association fees include common area maintenance, management, pool(s), snow removal, trash
- Franklin Farm Subdivision, Langley Expanded Floorplan
Amenities
- Picnic Area
- Common Area
- Community Center
Recreation
- Tennis Courts
- Community Basketball Court
- Community Playground
- Community Pool
- Jogging Path
Map
Home Values in the Area
Average Home Value in this Area
Property History
| Date | Event | Price | Change | Sq Ft Price |
|---|---|---|---|---|
| 02/07/2025 02/07/25 | Sold | $1,052,000 | +5.2% | $300 / Sq Ft |
| 01/09/2025 01/09/25 | For Sale | $1,000,000 | +12.4% | $286 / Sq Ft |
| 10/30/2023 10/30/23 | Sold | $890,000 | -1.0% | $199 / Sq Ft |
| 09/29/2023 09/29/23 | Pending | -- | -- | -- |
| 09/14/2023 09/14/23 | For Sale | $899,000 | -- | $201 / Sq Ft |
Tax History
| Year | Tax Paid | Tax Assessment Tax Assessment Total Assessment is a certain percentage of the fair market value that is determined by local assessors to be the total taxable value of land and additions on the property. | Land | Improvement |
|---|---|---|---|---|
| 2024 | $9,283 | $801,280 | $301,000 | $500,280 |
| 2023 | $9,217 | $816,750 | $301,000 | $515,750 |
| 2022 | $8,650 | $756,470 | $281,000 | $475,470 |
| 2021 | $7,819 | $666,280 | $231,000 | $435,280 |
| 2020 | $7,668 | $647,940 | $231,000 | $416,940 |
| 2019 | $7,668 | $647,940 | $231,000 | $416,940 |
| 2018 | $7,212 | $627,160 | $228,000 | $399,160 |
| 2017 | $7,065 | $608,530 | $221,000 | $387,530 |
| 2016 | $7,050 | $608,530 | $221,000 | $387,530 |
| 2015 | $6,791 | $608,530 | $221,000 | $387,530 |
| 2014 | $6,514 | $584,970 | $211,000 | $373,970 |
Mortgage History
| Date | Status | Loan Amount | Loan Type |
|---|---|---|---|
| Open | $841,600 | New Conventional | |
| Closed | $841,600 | New Conventional | |
| Previous Owner | $534,000 | VA | |
| Previous Owner | $100,000 | Credit Line Revolving |
Deed History
| Date | Type | Sale Price | Title Company |
|---|---|---|---|
| Deed | $1,052,000 | First American Title | |
| Deed | $1,052,000 | First American Title | |
| Deed | $890,000 | Fidelity National Title | |
| Quit Claim Deed | -- | None Listed On Document | |
| Interfamily Deed Transfer | -- | None Available |
Similar Homes in Herndon, VA
Source: Bright MLS
MLS Number: VAFX2208094
APN: 0342-03-0202
- 3303 Flintwood Ct
- 13522 Old Dairy Rd
- 3224 Kinross Cir
- 13417 Elevation Ln
- 3120 Kinross Cir
- 3113 Kinross Cir
- 13767 Air and Space Museum Pkwy
- 13667 Neil Armstrong Ave
- 13731 Endeavour Dr
- 13626 Old Chatwood Place
- 3509 Wisteria Way Ct
- 13722 Neil Armstrong Ave Unit 507
- 13119 Ladybank Ln
- 3005 Hutumn Ct
- 13203 Ladybank Ln
- 13164 Autumn Hill Ln
- 3035 Jeannie Anna Ct
- 13779 Lowe St
- 13601 Roger Mack Ct
- 3715 Renoir Terrace
