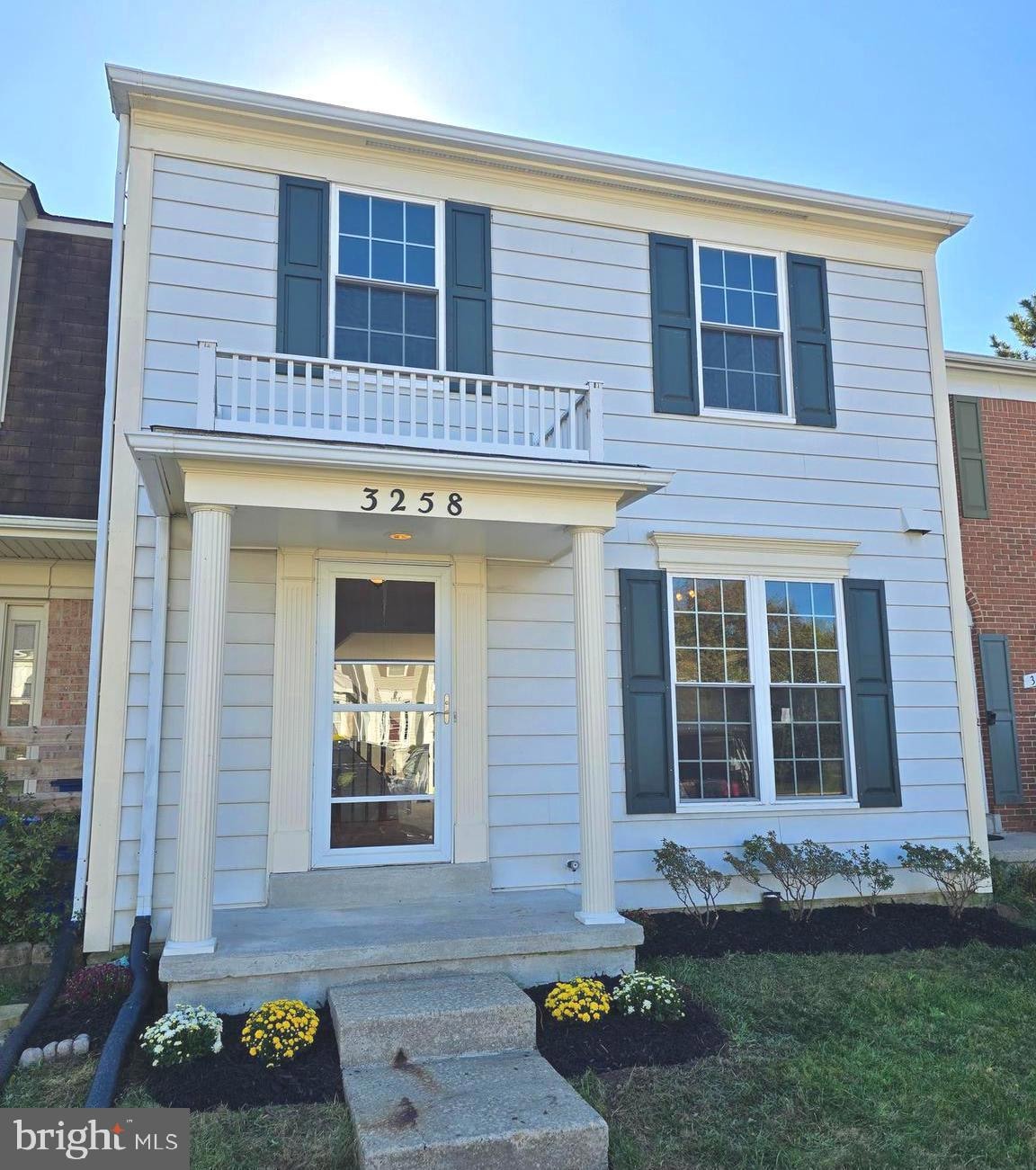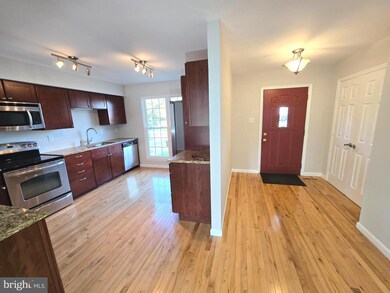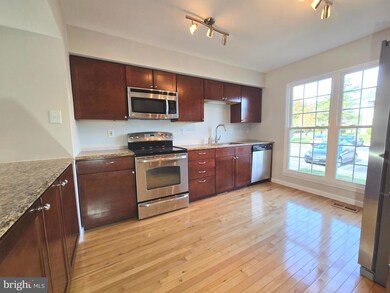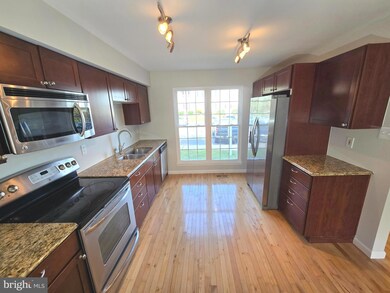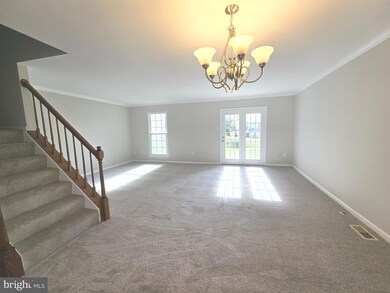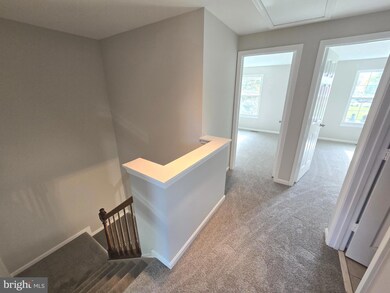
Highlights
- Open Floorplan
- Colonial Architecture
- Garden View
- Sherwood Elementary School Rated A
- Wood Flooring
- Upgraded Countertops
About This Home
As of November 2024You're Gonna to Fall In LOVE with this Beautiful 3 Bedroom, 3.5 Bathroom Townhouse located in Sought After Hollowell. Exciting updates are found throughout, including the kitchen, baths, lighting, roof, fresh paint and new carpet. Upon entering you'll find the house is bathed in natural light and it offers a warm and inviting atmosphere. The kitchen is a delight, it opens to Dining Room & Living Room, and is designed to inspire and support your modern lifestyle. Off the foyer is a 1/2 bath & closet. Upstairs, you'll find three bedrooms, including a large primary suite with 2 closets and a private bath. The the additional bedrooms provide versatile spaces for guests, a home office, or cozy hideaways for family members. The spacious lower-level family room with fireplace offers the perfect setting for relaxation or entertaining. Another Room was used as a bedroom/office. With two assigned parking spaces convenience is right outside your front door and out back is open space offering and relaxing, spacious, comfortable view. The location is excellent: its close to parks, schools, walking paths, the pool and downtown Olney, making it both a relaxing retreat and a commuter's haven. MUST SEE!
Townhouse Details
Home Type
- Townhome
Est. Annual Taxes
- $4,484
Year Built
- Built in 1989
Lot Details
- 1,890 Sq Ft Lot
- Property is in excellent condition
Home Design
- Colonial Architecture
- Brick Exterior Construction
- Asphalt Roof
- Concrete Perimeter Foundation
Interior Spaces
- Property has 3 Levels
- Open Floorplan
- Chair Railings
- Entrance Foyer
- Combination Dining and Living Room
- Game Room
- Garden Views
- Washer and Dryer Hookup
Kitchen
- Country Kitchen
- Upgraded Countertops
Flooring
- Wood
- Carpet
Bedrooms and Bathrooms
- En-Suite Primary Bedroom
- En-Suite Bathroom
Parking
- 2 Open Parking Spaces
- 2 Parking Spaces
- Lighted Parking
- Parking Lot
- Parking Space Conveys
Schools
- Sherwood Elementary School
- William H. Farquhar Middle School
- James Hubert Blake High School
Utilities
- Air Source Heat Pump
- Electric Water Heater
Listing and Financial Details
- Tax Lot 73
- Assessor Parcel Number 160802743265
Community Details
Overview
- Property has a Home Owners Association
- Hallowell HOA
- Built by PULTE
- Hallowell Subdivision, Big Model Floorplan
- Property Manager
Recreation
- Community Pool
Pet Policy
- No Pets Allowed
Map
Home Values in the Area
Average Home Value in this Area
Property History
| Date | Event | Price | Change | Sq Ft Price |
|---|---|---|---|---|
| 11/15/2024 11/15/24 | Sold | $500,000 | +0.2% | $223 / Sq Ft |
| 11/02/2024 11/02/24 | Pending | -- | -- | -- |
| 10/30/2024 10/30/24 | For Sale | $499,000 | 0.0% | $223 / Sq Ft |
| 06/01/2012 06/01/12 | Rented | $1,995 | 0.0% | -- |
| 05/24/2012 05/24/12 | Under Contract | -- | -- | -- |
| 05/06/2012 05/06/12 | For Rent | $1,995 | -- | -- |
Tax History
| Year | Tax Paid | Tax Assessment Tax Assessment Total Assessment is a certain percentage of the fair market value that is determined by local assessors to be the total taxable value of land and additions on the property. | Land | Improvement |
|---|---|---|---|---|
| 2024 | $4,484 | $358,567 | $0 | $0 |
| 2023 | $4,240 | $338,900 | $158,400 | $180,500 |
| 2022 | $3,970 | $330,100 | $0 | $0 |
| 2021 | $3,706 | $321,300 | $0 | $0 |
| 2020 | $3,706 | $312,500 | $158,400 | $154,100 |
| 2019 | $3,613 | $305,200 | $0 | $0 |
| 2018 | $3,530 | $297,900 | $0 | $0 |
| 2017 | $3,508 | $290,600 | $0 | $0 |
| 2016 | $3,347 | $283,800 | $0 | $0 |
| 2015 | $3,347 | $277,000 | $0 | $0 |
| 2014 | $3,347 | $270,200 | $0 | $0 |
Mortgage History
| Date | Status | Loan Amount | Loan Type |
|---|---|---|---|
| Open | $450,000 | New Conventional | |
| Closed | $450,000 | New Conventional | |
| Previous Owner | $251,215 | FHA | |
| Previous Owner | $324,022 | FHA | |
| Previous Owner | $275,000 | Stand Alone Refi Refinance Of Original Loan |
Deed History
| Date | Type | Sale Price | Title Company |
|---|---|---|---|
| Special Warranty Deed | $500,000 | First American Title | |
| Special Warranty Deed | $500,000 | First American Title | |
| Deed | $330,000 | -- | |
| Deed | -- | -- | |
| Deed | $165,000 | -- |
Similar Homes in the area
Source: Bright MLS
MLS Number: MDMC2150006
APN: 08-02743265
- 17712 Chipping Ct
- 133 Brimstone Academy Ct
- 17834 Lochness Cir
- 3046 Ohara Place
- 0 Brooke Farm Dr
- 17801 Buehler Rd Unit 107
- 17817 Buehler Rd Unit 95
- 3204 Spartan Rd Unit 12
- 17807 Buehler Rd Unit 123
- 3210 Spartan Rd Unit 3-B-1
- 17824 Buehler Rd Unit 189
- 17901 Gainford Place
- 18260 Windsor Hill Dr
- 1 Dumfries Ct
- 17965 Dumfries Cir
- 17901 Dumfries Cir
- 2105 Rose Theatre Cir
- 18353 Leman Lake Dr
- 18343 Leman Lake Dr
- 18335 Leman Lake Dr
