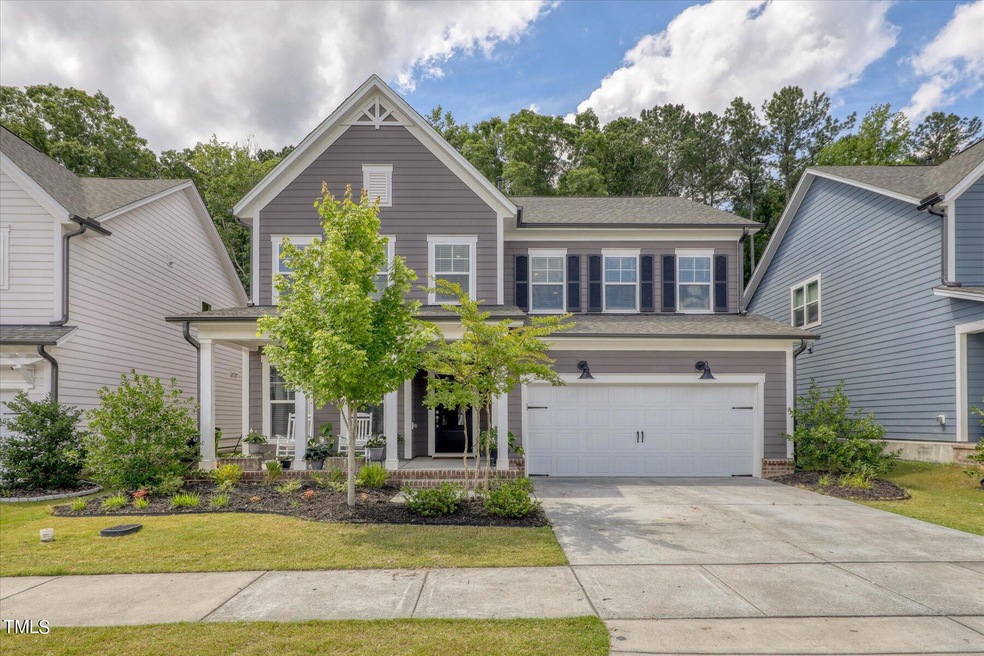
3259 Ripley River Rd New Hill, NC 27562
New Hill NeighborhoodHighlights
- Fitness Center
- Open Floorplan
- Traditional Architecture
- Apex Friendship Middle School Rated A
- Clubhouse
- Main Floor Bedroom
About This Home
As of August 2024Welcome to your new home! This immaculate home is all set to welcome its new owners. Step into an open floor plan featuring beautiful laminate floors and crown moulding on the first level. The gourmet kitchen boasts a large island, a gas range with a hood, white cabinets with under-cabinet lighting, and stainless steel appliances. Entertain in the spacious family room with a gas fireplace. A guest suite on the main level comes with a full bathroom. Upstairs, you'll find a sizable owner's suite with tray ceilings, a sitting room, two walk-in closets, and dual vanities. The second floor also offers three secondary bedrooms, all with new carpet. A standout feature of this home is the versatile flex space on the second floor, ideal for a home office, a play area, or a cozy den to unwind after a long day. This property features recently paid off solar panels, ensuring energy efficiency, complemented by a tankless hot water heater. In the garage, benefit from a dedicated 220v outlet for electric vehicles, making it effortless to charge your EV right at home. Outside, the private backyard provides a serene escape with a patio area, and screen room, perfect for al fresco dining or morning coffee.
Home Details
Home Type
- Single Family
Est. Annual Taxes
- $4,923
Year Built
- Built in 2019
Lot Details
- 6,970 Sq Ft Lot
- Vinyl Fence
- Back Yard Fenced
HOA Fees
- $62 Monthly HOA Fees
Parking
- 2 Car Attached Garage
- 2 Open Parking Spaces
Home Design
- Traditional Architecture
- Slab Foundation
- Shingle Roof
Interior Spaces
- 3,153 Sq Ft Home
- 2-Story Property
- Open Floorplan
- Crown Molding
- Tray Ceiling
- High Ceiling
- Ceiling Fan
- Recessed Lighting
- Fireplace
- Entrance Foyer
- Family Room
- Dining Room
- Pull Down Stairs to Attic
Kitchen
- Eat-In Kitchen
- Butlers Pantry
- Oven
- Built-In Gas Range
- Range Hood
- Microwave
- Dishwasher
- Kitchen Island
- Granite Countertops
- Disposal
Flooring
- Carpet
- Laminate
- Tile
Bedrooms and Bathrooms
- 5 Bedrooms
- Main Floor Bedroom
- Dual Closets
- Walk-In Closet
- 3 Full Bathrooms
- Private Water Closet
- Separate Shower in Primary Bathroom
Laundry
- Laundry Room
- Laundry on upper level
- Sink Near Laundry
Outdoor Features
- Patio
- Rain Gutters
Schools
- Apex Friendship Elementary And Middle School
- Apex Friendship High School
Utilities
- Cooling System Powered By Gas
- Zoned Heating and Cooling
- Heating System Uses Natural Gas
- Tankless Water Heater
Listing and Financial Details
- Assessor Parcel Number 0710940752
Community Details
Overview
- Association fees include ground maintenance, road maintenance
- Associa Hrw Managment Association, Phone Number (919) 787-9000
- Built by Pulte Home Company
- Woodbury Subdivision
- Maintained Community
Recreation
- Tennis Courts
- Community Basketball Court
- Community Playground
- Fitness Center
- Community Pool
- Dog Park
Additional Features
- Clubhouse
- Resident Manager or Management On Site
Map
Home Values in the Area
Average Home Value in this Area
Property History
| Date | Event | Price | Change | Sq Ft Price |
|---|---|---|---|---|
| 08/01/2024 08/01/24 | Sold | $732,000 | +1.0% | $232 / Sq Ft |
| 06/25/2024 06/25/24 | Pending | -- | -- | -- |
| 06/21/2024 06/21/24 | For Sale | $725,000 | -- | $230 / Sq Ft |
Tax History
| Year | Tax Paid | Tax Assessment Tax Assessment Total Assessment is a certain percentage of the fair market value that is determined by local assessors to be the total taxable value of land and additions on the property. | Land | Improvement |
|---|---|---|---|---|
| 2024 | $5,820 | $679,573 | $125,000 | $554,573 |
| 2023 | $4,923 | $446,970 | $70,000 | $376,970 |
| 2022 | $4,622 | $446,970 | $70,000 | $376,970 |
| 2021 | $4,445 | $446,970 | $70,000 | $376,970 |
| 2020 | $4,400 | $446,970 | $70,000 | $376,970 |
| 2019 | $715 | $63,000 | $63,000 | $0 |
Mortgage History
| Date | Status | Loan Amount | Loan Type |
|---|---|---|---|
| Open | $672,000 | New Conventional | |
| Previous Owner | $336,250 | New Conventional | |
| Previous Owner | $336,148 | New Conventional |
Deed History
| Date | Type | Sale Price | Title Company |
|---|---|---|---|
| Warranty Deed | $732,000 | None Listed On Document | |
| Special Warranty Deed | $420,500 | None Available |
Similar Homes in the area
Source: Doorify MLS
MLS Number: 10037026
APN: 0710.04-94-0752-000
- 3262 Ripley River Rd
- 3354 Brunot St
- 3162 Retama Run Unit WB Lot 231
- 3360 Brevet St
- 3360 Bordwell Ridge Dr
- 2454 Englemann Dr Unit 380
- 2456 Englemann Dr Unit 379
- 2458 Englemann Dr Unit 378
- 2461 Englemann Dr
- 2463 Englemann Dr
- 2471 Englemann Dr
- 2459 Englemann Dr
- 2473 Englemann Dr
- 2475 Englemann Dr
- 2465 Englemann Dr Unit 365
- 2469 Englemann Dr Unit 366
- 2477 Englemann Dr Unit 370
- 3195 Mission Olive Place
- 3195 Mission Olive Place Unit 352
- 3193 Mission Olive Place
