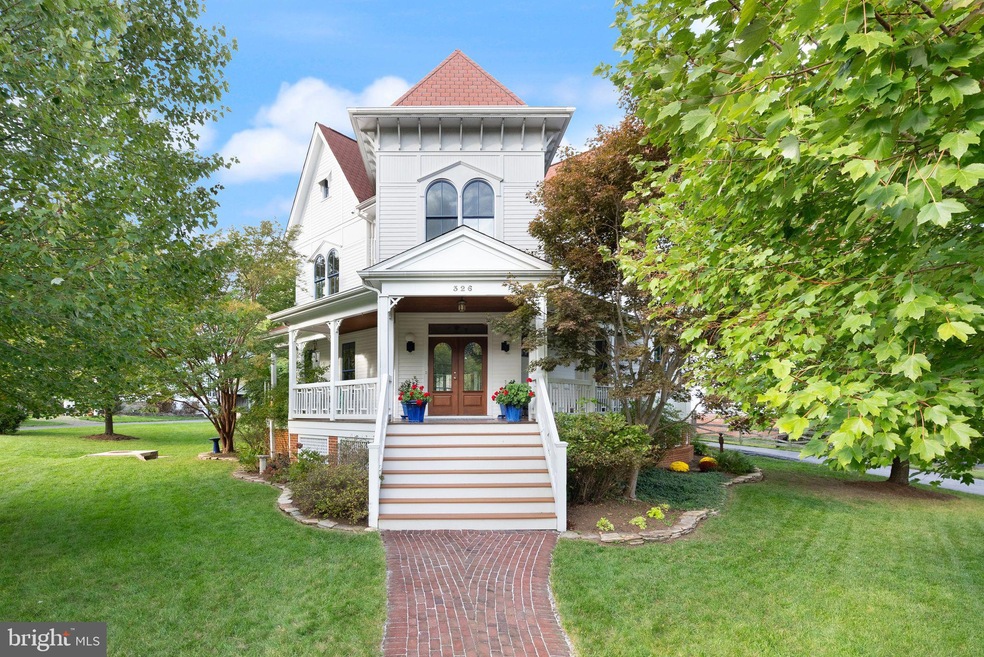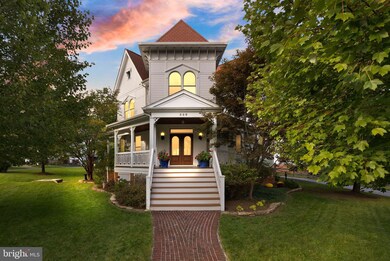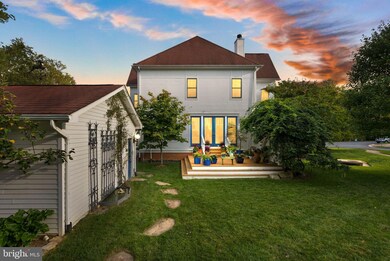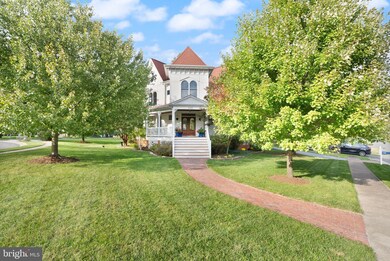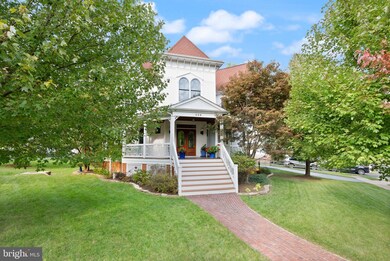
326 Adahi Rd SE Vienna, VA 22180
Highlights
- Home Theater
- Open Floorplan
- Deck
- Cunningham Park Elementary School Rated A-
- Colonial Architecture
- Recreation Room
About This Home
As of February 2025Welcome to 326 Adahi Road, a beautifully maintained single-family home in the heart of Vienna, VA. Nestled in a peaceful, highly sought-after, family-friendly neighborhood, this home combines timeless elegance with modern comfort, offering the perfect sanctuary for relaxation and entertainment.
This spacious residence features 5 bedrooms, 4 full bathrooms, and 2 half bathrooms, thoughtfully arranged across multiple levels to accommodate every lifestyle need. The bright and inviting living room is bathed in natural light, showcasing gleaming hardwood floors and a cozy fireplace that adds warmth to the space. The breakfast area seamlessly connects to the open kitchen, which boasts granite countertops, a Sub-Zero refrigerator, a Wolf stove, a new stainless steel dishwasher, and generous cabinet storage. A custom mudroom conveniently located off the kitchen provides the ideal space to organize jackets, shoes, and backpacks.
Upstairs, the serene primary suite features a spacious en-suite bathroom, while three additional bedrooms, a full bath, and a shared hall bath complete the upper level. The lower level offers even more versatility, including a large recreation room, a media room, a fifth bedroom, and a full bathroom—perfect for hosting guests, setting up a home office, or creating an in-law suite.
Outside, the beautifully landscaped yard and a stunning wraparound porch invite you to enjoy your morning coffee, curl up with your favorite book, or simply relax in the fresh air.
Located in a prime spot, this home is perfect for enjoying an active and connected community lifestyle. Take leisurely walks with your dog, let the kids play outdoors, and socialize with friendly neighbors—all just minutes from top-rated schools, parks, shopping, dining, and major commuter routes, including Metro access.
Don’t miss the chance to make this exceptional property your forever home!
Home Details
Home Type
- Single Family
Est. Annual Taxes
- $17,349
Year Built
- Built in 2004
Lot Details
- 0.31 Acre Lot
- Cul-De-Sac
- Property is zoned 903
Parking
- 2 Car Detached Garage
- 1 Attached Carport Space
- Front Facing Garage
- Garage Door Opener
Home Design
- Colonial Architecture
- Permanent Foundation
- Composite Building Materials
Interior Spaces
- Property has 3 Levels
- Open Floorplan
- Crown Molding
- 1 Fireplace
- Mud Room
- Entrance Foyer
- Sitting Room
- Living Room
- Dining Room
- Home Theater
- Recreation Room
- Finished Basement
- Walk-Up Access
Kitchen
- Breakfast Room
- Oven
- Six Burner Stove
- Cooktop with Range Hood
- Dishwasher
- Stainless Steel Appliances
- Disposal
Flooring
- Wood
- Carpet
Bedrooms and Bathrooms
- En-Suite Primary Bedroom
- En-Suite Bathroom
- Walk-In Closet
- Bathtub with Shower
- Walk-in Shower
Laundry
- Laundry Room
- Laundry on upper level
- Dryer
- Washer
Outdoor Features
- Deck
- Wrap Around Porch
Utilities
- Forced Air Heating and Cooling System
- Natural Gas Water Heater
Community Details
- No Home Owners Association
- Onondio Subdivision
Listing and Financial Details
- Tax Lot 5
- Assessor Parcel Number 0393 49 0005
Map
Home Values in the Area
Average Home Value in this Area
Property History
| Date | Event | Price | Change | Sq Ft Price |
|---|---|---|---|---|
| 02/20/2025 02/20/25 | Sold | $1,730,000 | +1.2% | $335 / Sq Ft |
| 01/24/2025 01/24/25 | Pending | -- | -- | -- |
| 01/16/2025 01/16/25 | For Sale | $1,710,000 | -- | $331 / Sq Ft |
Tax History
| Year | Tax Paid | Tax Assessment Tax Assessment Total Assessment is a certain percentage of the fair market value that is determined by local assessors to be the total taxable value of land and additions on the property. | Land | Improvement |
|---|---|---|---|---|
| 2024 | $17,349 | $1,497,540 | $432,000 | $1,065,540 |
| 2023 | $15,056 | $1,334,190 | $367,000 | $967,190 |
| 2022 | $14,823 | $1,296,300 | $352,000 | $944,300 |
| 2021 | $14,401 | $1,227,150 | $322,000 | $905,150 |
| 2020 | $14,150 | $1,195,610 | $322,000 | $873,610 |
| 2019 | $13,963 | $1,179,800 | $322,000 | $857,800 |
| 2018 | $13,874 | $1,206,460 | $322,000 | $884,460 |
| 2017 | $13,891 | $1,196,460 | $312,000 | $884,460 |
| 2016 | $13,861 | $1,196,460 | $312,000 | $884,460 |
| 2015 | $13,352 | $1,196,460 | $312,000 | $884,460 |
| 2014 | $15,226 | $1,134,340 | $292,000 | $842,340 |
Mortgage History
| Date | Status | Loan Amount | Loan Type |
|---|---|---|---|
| Previous Owner | $425,000 | Adjustable Rate Mortgage/ARM | |
| Previous Owner | $625,500 | New Conventional | |
| Previous Owner | $1,000,000 | New Conventional | |
| Previous Owner | $819,000 | New Conventional |
Deed History
| Date | Type | Sale Price | Title Company |
|---|---|---|---|
| Deed | $1,730,000 | First American Title | |
| Deed | $1,730,000 | First American Title | |
| Warranty Deed | $1,250,000 | -- | |
| Warranty Deed | $1,250,000 | -- | |
| Deed | $1,028,734 | -- |
Similar Homes in Vienna, VA
Source: Bright MLS
MLS Number: VAFX2216948
APN: 0393-49-0005
- 904 Shady Dr SE
- 1000 Glyndon St SE
- 8600 Locust Dr
- 8539 Aponi Rd
- 8536 Aponi Rd
- 8619 Redwood Dr
- 8642 Mchenry St
- 805 Glyndon St SE
- 1029 Park St SE
- 8420 Reflection Ln
- 2405 Cedar Ln
- 8715 Litwalton Ct
- 610 Delano Dr SE
- 105 Tapawingo Rd SW
- 125 Casmar St SE
- 120 Casmar St SE
- 504 Orrin St SE
- 913 Symphony Cir SW
- 2196 Amber Meadows Dr
- 400 Echols St SE
