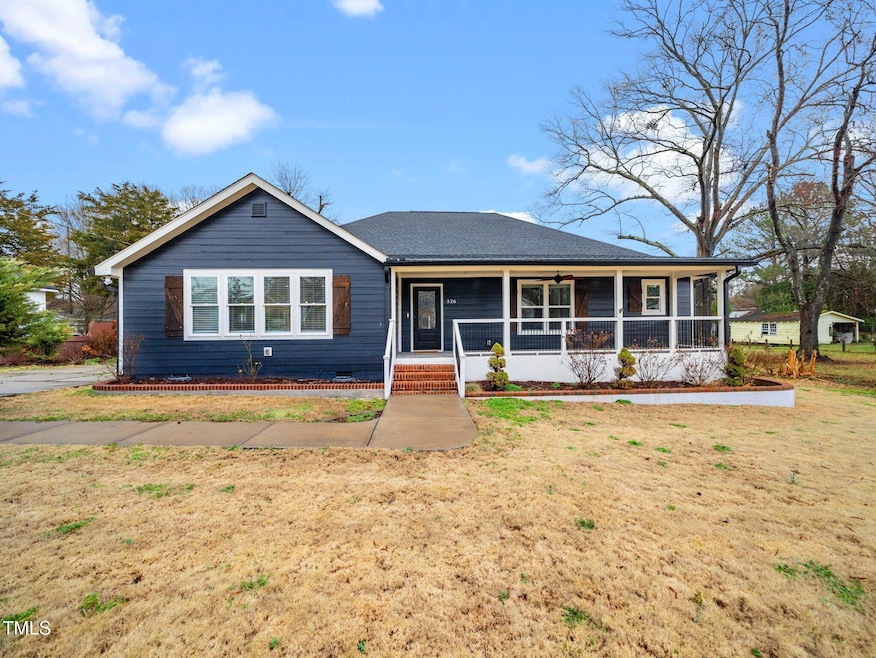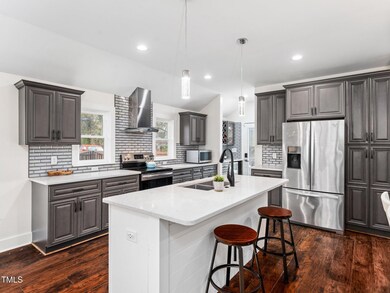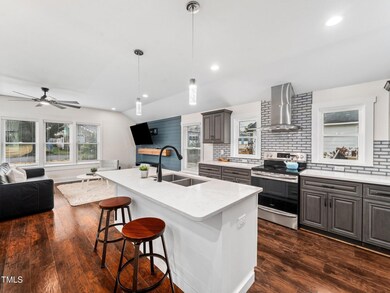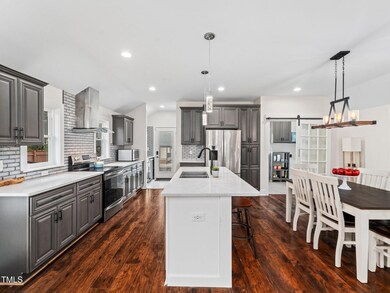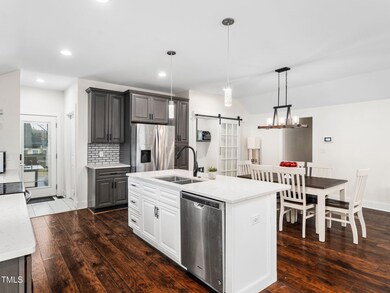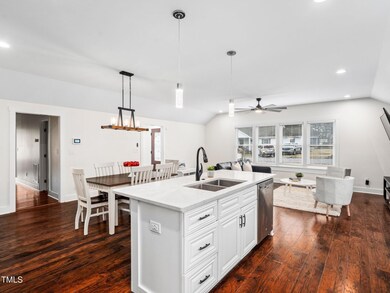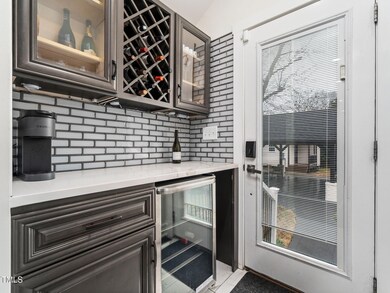
326 Hester St Knightdale, NC 27545
Highlights
- Guest House
- Property is near public transit
- Quartz Countertops
- Contemporary Architecture
- Private Lot
- Wine Refrigerator
About This Home
As of April 2025This isn't just a home! ''it's an opportunity''! Completely renovated from top to bottom, this gorgeous ranch sits on a spacious third-of-an-acre lot in the heart of Knightdale, just steps from Knightdale Elementary, Harper Park, and Knightdale Station Park. But here's the best part! TWO fully permitted small buildings with full bathrooms, perfect for guests, rental income, or a private home office! Step inside to discover a bright open-concept living space featuring a stylish kitchen, dining area, and cozy living roomâ€''plus a separate bar, pantry, and laundry room. The primary suite is a dream, boasting a walk-in closet, dual-sink vanity, and an oversized walk-in shower. Two additional bedrooms share a Jack-and-Jill bath, and there's even a convenient powder room for guests. Out back, you'll find a fenced-in yard and a huge covered patio, perfect for three-season entertaining. Nestled on a quiet street but just minutes from 64/540 and downtown Knightdale, this home puts you right in the middle of all the action while offering a peaceful retreat.
Don't miss this rare gem! schedule your showing today!
Home Details
Home Type
- Single Family
Est. Annual Taxes
- $3,130
Year Built
- Built in 1948 | Remodeled
Lot Details
- 0.34 Acre Lot
- Landscaped
- Native Plants
- Private Lot
- Level Lot
- Many Trees
- Back Yard Fenced
Home Design
- Contemporary Architecture
- Pillar, Post or Pier Foundation
- Shingle Roof
- Cement Siding
- Lead Paint Disclosure
Interior Spaces
- 1,851 Sq Ft Home
- 1-Story Property
- Bar Fridge
- Smooth Ceilings
- Entrance Foyer
- Family Room
- Dining Room
- Open Floorplan
- Basement
- Crawl Space
Kitchen
- Eat-In Kitchen
- Breakfast Bar
- Oven
- Cooktop
- Dishwasher
- Wine Refrigerator
- Wine Cooler
- Kitchen Island
- Quartz Countertops
- Disposal
Flooring
- Tile
- Luxury Vinyl Tile
Bedrooms and Bathrooms
- 3 Bedrooms
- In-Law or Guest Suite
Laundry
- Laundry Room
- Laundry on main level
Attic
- Scuttle Attic Hole
- Unfinished Attic
Parking
- 4 Parking Spaces
- 2 Carport Spaces
- Private Driveway
- 4 Open Parking Spaces
Accessible Home Design
- Visitor Bathroom
- Accessible Bedroom
- Accessible Common Area
- Accessible Kitchen
- Kitchen Appliances
- Central Living Area
- Accessible Closets
- Accessible Entrance
Outdoor Features
- Covered patio or porch
- Covered Courtyard
- Outbuilding
Schools
- Knightdale Elementary School
- Neuse River Middle School
- Knightdale High School
Utilities
- Cooling System Powered By Gas
- Cooling System Mounted In Outer Wall Opening
- Central Air
- Heat Pump System
- Cable TV Available
Additional Features
- Guest House
- Property is near public transit
- Grass Field
Community Details
- No Home Owners Association
Listing and Financial Details
- Assessor Parcel Number 15
Map
Home Values in the Area
Average Home Value in this Area
Property History
| Date | Event | Price | Change | Sq Ft Price |
|---|---|---|---|---|
| 04/21/2025 04/21/25 | Sold | $425,000 | -0.9% | $230 / Sq Ft |
| 03/19/2025 03/19/25 | Pending | -- | -- | -- |
| 03/02/2025 03/02/25 | Price Changed | $429,000 | -1.4% | $232 / Sq Ft |
| 02/14/2025 02/14/25 | For Sale | $435,000 | +11.5% | $235 / Sq Ft |
| 04/10/2024 04/10/24 | Sold | $390,000 | -11.3% | $206 / Sq Ft |
| 03/10/2024 03/10/24 | Pending | -- | -- | -- |
| 03/08/2024 03/08/24 | For Sale | $439,900 | -- | $233 / Sq Ft |
Tax History
| Year | Tax Paid | Tax Assessment Tax Assessment Total Assessment is a certain percentage of the fair market value that is determined by local assessors to be the total taxable value of land and additions on the property. | Land | Improvement |
|---|---|---|---|---|
| 2024 | $3,131 | $326,222 | $85,000 | $241,222 |
| 2023 | $2,399 | $214,931 | $30,000 | $184,931 |
| 2022 | $2,319 | $214,931 | $30,000 | $184,931 |
| 2021 | $2,212 | $214,931 | $30,000 | $184,931 |
| 2020 | $1,072 | $103,185 | $30,000 | $73,185 |
| 2019 | $709 | $59,912 | $30,000 | $29,912 |
| 2018 | $0 | $59,912 | $30,000 | $29,912 |
| 2017 | $0 | $59,912 | $30,000 | $29,912 |
| 2016 | $637 | $59,912 | $30,000 | $29,912 |
| 2015 | $687 | $63,862 | $30,000 | $33,862 |
| 2014 | $664 | $63,862 | $30,000 | $33,862 |
Mortgage History
| Date | Status | Loan Amount | Loan Type |
|---|---|---|---|
| Open | $370,500 | New Conventional | |
| Closed | $370,500 | New Conventional | |
| Previous Owner | $50,000 | Credit Line Revolving | |
| Previous Owner | $142,000 | New Conventional | |
| Previous Owner | $91,575 | FHA |
Deed History
| Date | Type | Sale Price | Title Company |
|---|---|---|---|
| Warranty Deed | $390,000 | None Listed On Document | |
| Warranty Deed | $390,000 | None Listed On Document | |
| Warranty Deed | $100,000 | None Available |
Similar Homes in Knightdale, NC
Source: Doorify MLS
MLS Number: 10076556
APN: 1754.18-42-8434-000
- 215 Sallinger St
- 207 Sallinger St
- 509 Keith St
- 321 Third Ave
- 307 S Smithfield Rd
- 313 Main St
- 317 Highland Ridge Ln
- 321 Highland Ridge Ln
- 102 Switchback St
- 316 Spruce Pine Trail
- 512 Jones Bluff Way
- 0 N Smithfield Rd
- 1025 Bostonian Dr
- 745 Aristocrat Ln
- 425 Edison Rail Ln
- 525 Marion Hills Way
- 505 Marion Hills Way
- 110 Maplewood Dr
- 108 Maplewood Dr
- 604 Craftsman Ridge Trail
