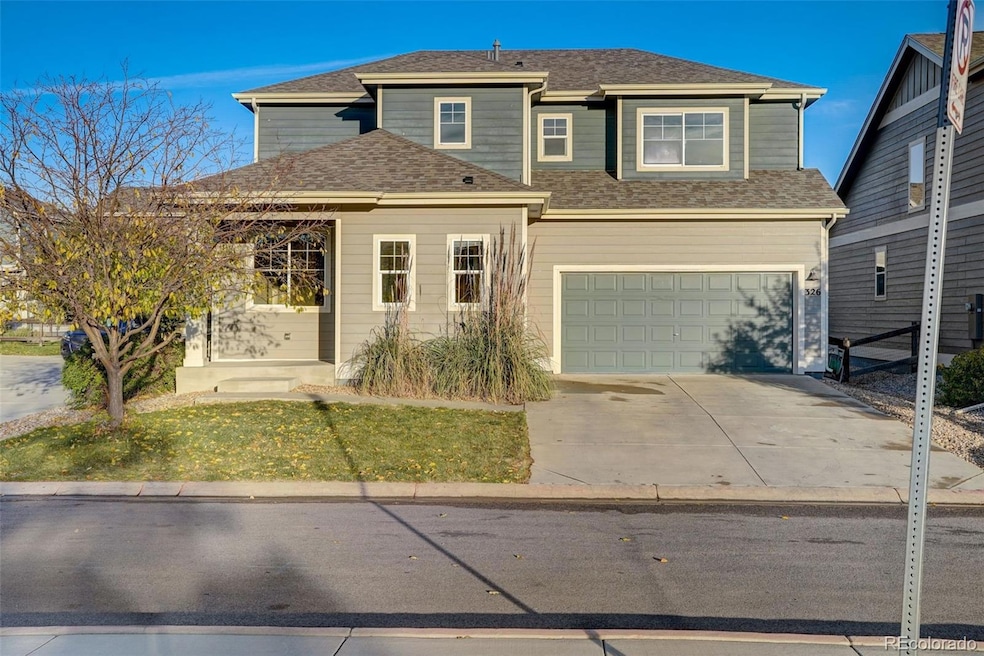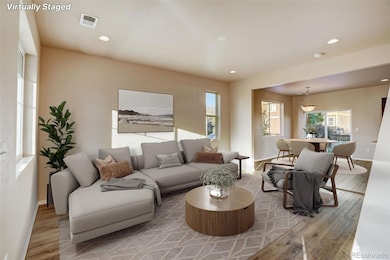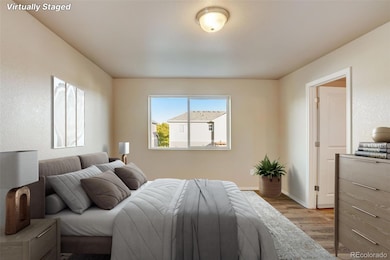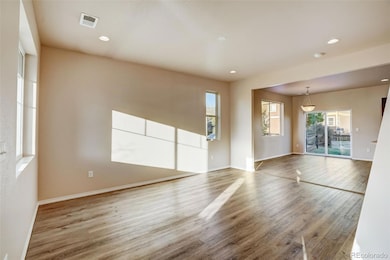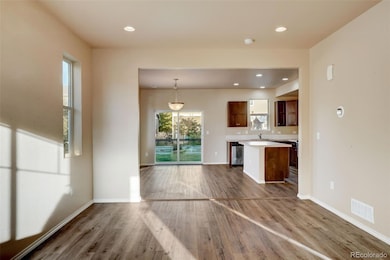
326 Kalkaska Ct Fort Collins, CO 80524
Estimated payment $3,091/month
Highlights
- Located in a master-planned community
- Open Floorplan
- Clubhouse
- Fort Collins High School Rated A-
- Mountain View
- Property is near public transit
About This Home
Nestled in the charming Dry Creek community of Fort Collins, this delightful home offers a peaceful retreat on a serene and quiet stree! As you arrive, the lush green space around sets the stage for a welcoming ambiance. The main floor of this residence presents an open floor plan that's designed to enhance the feeling of space and connectivity. From the living room, your sightlines flow seamlessly into the dining room and kitchen, highlighting the heart of the home. The kitchen features stainless steel appliances, and the adjacent dining room offers a delightful connection to the outdoors through sliding glass doors leading to the patio. Upstairs, you'll find the primary bedroom, a spacious haven with a huge walk-in closet, ensuring that your personal space is both comfortable and well-organized. The en-suite bathroom adds convenience and privacy to this retreat. Two guest bedrooms on this level provide ample space for family or guests and share a well-appointed full bathroom. The fenced-in yard with its lush lawn and thoughtful landscaping is an ideal space for outdoor activities, gardening, or simply unwinding in nature. This home's location offers easy access to I-25 and a quick drive to the vibrant heart of Old Town, where you can enjoy shopping, dining, and local attractions. With the added bonus of a newer furnace, this home is ready to offer comfort, convenience, and the warmth of community living. Don't miss your opportunity to make it yours!
Listing Agent
Michael Barton
Redfin Corporation Brokerage Email: mike.barton@redfin.com,970-820-0545 License #100067805

Home Details
Home Type
- Single Family
Est. Annual Taxes
- $2,324
Year Built
- Built in 2012
Lot Details
- 4,600 Sq Ft Lot
- Open Space
- Partially Fenced Property
- Landscaped
- Corner Lot
- Front and Back Yard Sprinklers
- Private Yard
- Garden
- Property is zoned LMN
HOA Fees
- $55 Monthly HOA Fees
Parking
- 2 Car Attached Garage
- Oversized Parking
- Dry Walled Garage
- Driveway
Home Design
- Composition Roof
- Wood Siding
Interior Spaces
- Walk-In Closet
- 1,604 Sq Ft Home
- 2-Story Property
- Open Floorplan
- Double Pane Windows
- Living Room
- Dining Room
- Vinyl Flooring
- Mountain Views
- Crawl Space
Kitchen
- Breakfast Area or Nook
- Eat-In Kitchen
- Self-Cleaning Oven
- Range
- Microwave
- Dishwasher
- Kitchen Island
- Laminate Countertops
- Disposal
Laundry
- Laundry Room
- Dryer
- Washer
Home Security
- Smart Thermostat
- Carbon Monoxide Detectors
- Fire and Smoke Detector
Eco-Friendly Details
- Energy-Efficient Appliances
- Energy-Efficient Windows
- Energy-Efficient HVAC
- Energy-Efficient Lighting
- Energy-Efficient Insulation
- Smoke Free Home
Outdoor Features
- Patio
- Exterior Lighting
- Rain Gutters
- Front Porch
Location
- Property is near public transit
Schools
- Laurel Elementary School
- Lincoln Middle School
- Fort Collins High School
Utilities
- Forced Air Heating and Cooling System
- Humidifier
- Natural Gas Connected
- High-Efficiency Water Heater
- Gas Water Heater
- High Speed Internet
- Phone Available
- Cable TV Available
Listing and Financial Details
- Exclusions: Sellers personal property
- Assessor Parcel Number R1646051
Community Details
Overview
- Association fees include ground maintenance, road maintenance
- Dry Creek Advance HOA Management Association, Phone Number (303) 482-2213
- Dry Creek Subdivision
- Located in a master-planned community
Amenities
- Clubhouse
Map
Home Values in the Area
Average Home Value in this Area
Tax History
| Year | Tax Paid | Tax Assessment Tax Assessment Total Assessment is a certain percentage of the fair market value that is determined by local assessors to be the total taxable value of land and additions on the property. | Land | Improvement |
|---|---|---|---|---|
| 2025 | $2,720 | $33,480 | $8,576 | $24,904 |
| 2024 | $2,720 | $33,480 | $8,576 | $24,904 |
| 2022 | $2,324 | $24,617 | $3,128 | $21,489 |
| 2021 | $2,349 | $25,326 | $3,218 | $22,108 |
| 2020 | $2,353 | $25,147 | $3,218 | $21,929 |
| 2019 | $2,363 | $25,147 | $3,218 | $21,929 |
| 2018 | $1,938 | $21,269 | $3,240 | $18,029 |
| 2017 | $1,932 | $21,269 | $3,240 | $18,029 |
| 2016 | $1,729 | $18,937 | $3,582 | $15,355 |
| 2015 | $1,716 | $18,930 | $3,580 | $15,350 |
| 2014 | $1,579 | $17,310 | $3,420 | $13,890 |
Property History
| Date | Event | Price | Change | Sq Ft Price |
|---|---|---|---|---|
| 02/28/2025 02/28/25 | For Sale | $510,000 | +139.3% | $318 / Sq Ft |
| 01/28/2019 01/28/19 | Off Market | $213,085 | -- | -- |
| 08/24/2012 08/24/12 | Sold | $213,085 | 0.0% | $134 / Sq Ft |
| 07/25/2012 07/25/12 | Pending | -- | -- | -- |
| 05/25/2012 05/25/12 | For Sale | $213,085 | -- | $134 / Sq Ft |
Deed History
| Date | Type | Sale Price | Title Company |
|---|---|---|---|
| Warranty Deed | $213,085 | Heritage Title | |
| Special Warranty Deed | $47,130 | Heritage Title |
Mortgage History
| Date | Status | Loan Amount | Loan Type |
|---|---|---|---|
| Open | $200,000 | Credit Line Revolving | |
| Closed | $191,776 | New Conventional | |
| Previous Owner | $119,670 | Construction | |
| Previous Owner | $47,130 | Unknown | |
| Previous Owner | $97,000 | Unknown |
Similar Homes in Fort Collins, CO
Source: REcolorado®
MLS Number: 8505310
APN: 87071-20-021
- 2108 Saison St
- 381 Pilsner St
- 781 Wood Sorrel Ln
- 760 May Apple Ln
- 759 Star Grass Ln
- 774 May Apple Ln
- 787 May Apple Ln
- 2221 Arborwood Ln
- 2221 Arborwood Ln
- 2221 Arborwood Ln
- 2221 Arborwood Ln
- 2221 Arborwood Ln
- 2221 Arborwood Ln
- 2221 Arborwood Ln
- 2221 Arborwood Ln
- 2221 Arborwood Ln
- 2221 Arborwood Ln
- 401 N Timberline Rd Unit 238
- 401 N Timberline Rd Unit 112
- 401 N Timberline Rd Unit 147
