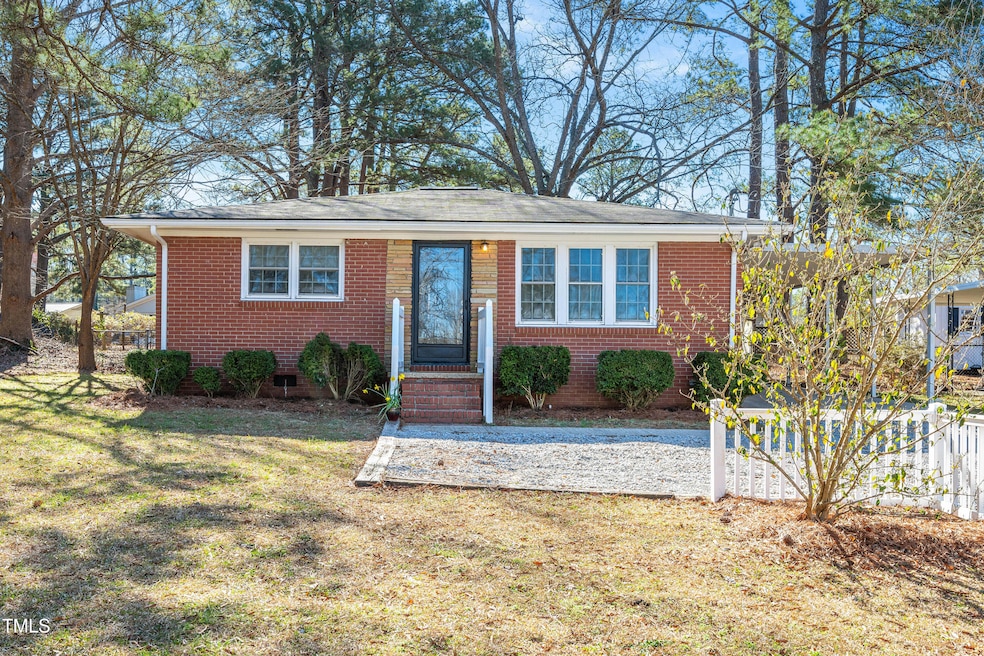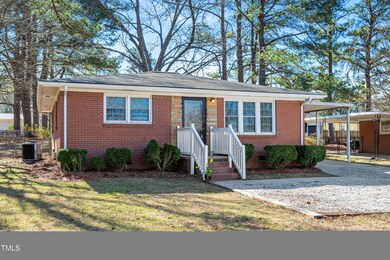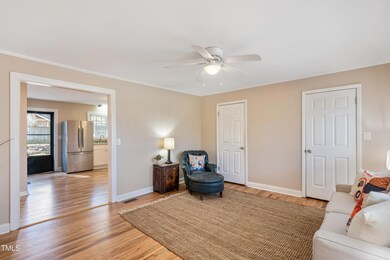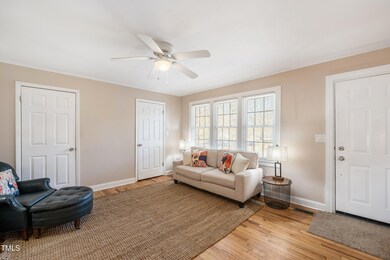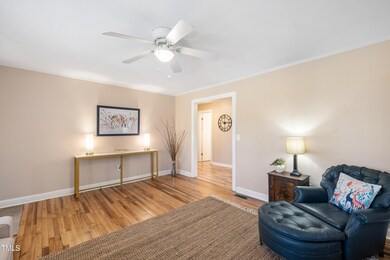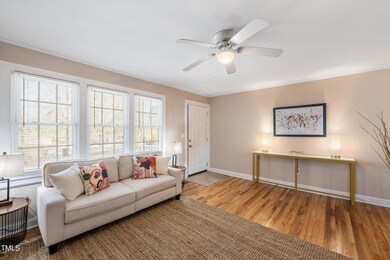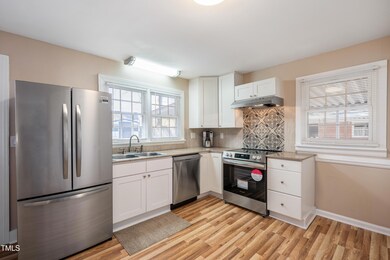
326 Lake Dr Wendell, NC 27591
Highlights
- Wood Flooring
- Covered patio or porch
- Central Heating and Cooling System
- No HOA
- Living Room
- Back Yard
About This Home
As of April 2025PERFECT for first-time homebuyers or investors, this updated ranch home in the heart of Wendell is not to be missed! Updated kitchen with granite counters and new stainless steel appliances, updated bath, and brand new flooring throughout! All brick with an oversized carport and a covered patio! Make it yours today!
Home Details
Home Type
- Single Family
Est. Annual Taxes
- $1,977
Year Built
- Built in 1957
Lot Details
- 0.25 Acre Lot
- Back Yard
Home Design
- Brick Exterior Construction
- Brick Foundation
- Block Foundation
- Shingle Roof
- Lead Paint Disclosure
Interior Spaces
- 1,000 Sq Ft Home
- 1-Story Property
- Living Room
- Wood Flooring
- Basement
- Crawl Space
Kitchen
- Electric Range
- Dishwasher
Bedrooms and Bathrooms
- 2 Bedrooms
- 1 Full Bathroom
Parking
- 5 Parking Spaces
- 1 Carport Space
- 4 Open Parking Spaces
Outdoor Features
- Covered patio or porch
Schools
- Wendell Elementary And Middle School
- East Wake High School
Utilities
- Central Heating and Cooling System
- Cable TV Available
Community Details
- No Home Owners Association
Listing and Financial Details
- Assessor Parcel Number 1783882788
Map
Home Values in the Area
Average Home Value in this Area
Property History
| Date | Event | Price | Change | Sq Ft Price |
|---|---|---|---|---|
| 04/11/2025 04/11/25 | Sold | $255,000 | -1.5% | $255 / Sq Ft |
| 03/10/2025 03/10/25 | Pending | -- | -- | -- |
| 03/04/2025 03/04/25 | For Sale | $259,000 | -- | $259 / Sq Ft |
Tax History
| Year | Tax Paid | Tax Assessment Tax Assessment Total Assessment is a certain percentage of the fair market value that is determined by local assessors to be the total taxable value of land and additions on the property. | Land | Improvement |
|---|---|---|---|---|
| 2024 | $2,052 | $188,031 | $100,000 | $88,031 |
| 2023 | $1,401 | $110,502 | $30,000 | $80,502 |
| 2022 | $1,337 | $110,502 | $30,000 | $80,502 |
| 2021 | $1,336 | $110,502 | $30,000 | $80,502 |
| 2020 | $1,303 | $110,502 | $30,000 | $80,502 |
| 2019 | $1,081 | $81,182 | $26,000 | $55,182 |
| 2018 | $1,027 | $81,182 | $26,000 | $55,182 |
| 2017 | $995 | $81,182 | $26,000 | $55,182 |
| 2016 | $983 | $81,182 | $26,000 | $55,182 |
| 2015 | $1,119 | $92,765 | $34,000 | $58,765 |
| 2014 | $1,085 | $92,765 | $34,000 | $58,765 |
Mortgage History
| Date | Status | Loan Amount | Loan Type |
|---|---|---|---|
| Open | $229,500 | VA | |
| Closed | $229,500 | VA | |
| Previous Owner | $78,000 | Unknown | |
| Previous Owner | $79,568 | FHA | |
| Previous Owner | $65,951 | FHA | |
| Closed | $3,385 | No Value Available |
Deed History
| Date | Type | Sale Price | Title Company |
|---|---|---|---|
| Warranty Deed | $255,000 | None Listed On Document | |
| Warranty Deed | $255,000 | None Listed On Document | |
| Special Warranty Deed | -- | None Available | |
| Warranty Deed | $75,000 | None Available | |
| Warranty Deed | $80,000 | -- | |
| Warranty Deed | $66,000 | -- |
About the Listing Agent

As part of the Berkshire Hathaway HomeServices York Simpson Underwood Realty team, I provide all your real estate needs. I am committed to providing my clients with comprehensive marketing and technology services, including thousands of property listings, searchable open houses, virtual tours, email updates, financial calculators, selling tips and much, much more. Since joining Berkshire Hathaway in 2015, I have represented sellers and buyers in more than 160 transactions valued at $100M+.
John's Other Listings
Source: Doorify MLS
MLS Number: 10079924
APN: 1783.08-88-2788-000
- 136 Dogwood Trail
- 223 S Main St
- 54 Merle Dr
- 53 Merele Dr
- 315 E 4th St
- 313 E 4th St
- 3941 Wendell Blvd
- 406 Carpels Dr
- 404 Carpels Dr
- 414 Carpels Dr
- 408 Carpels Dr
- 412 Carpels Dr
- 205 Sweetbay Tree Dr
- 111 Place
- 266 Sweetbay Tree Dr
- 270 Sweetbay Tree Dr
- 268 Sweetbay Tree Dr
- 402 Carpels Dr
- 265 Sweetbay Tree Dr
- 272 Sweetbay Tree Dr
