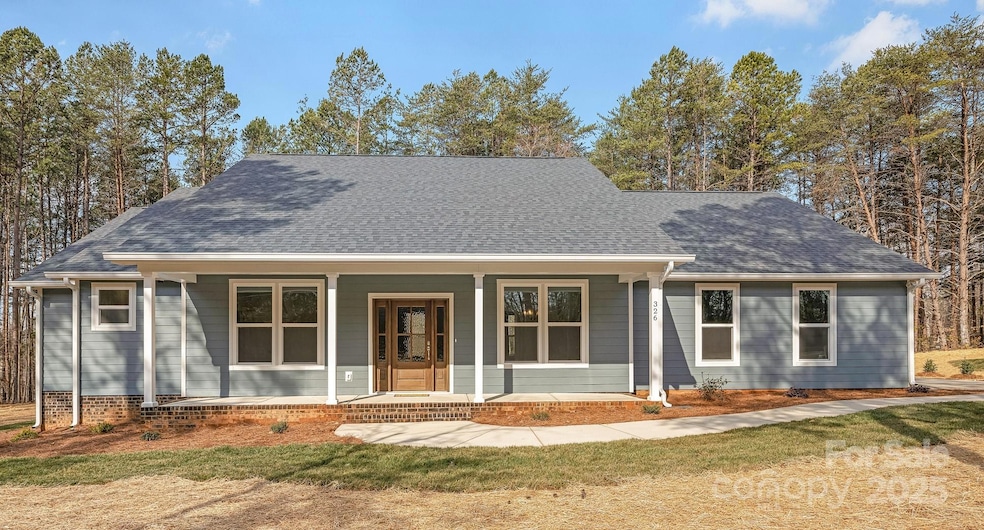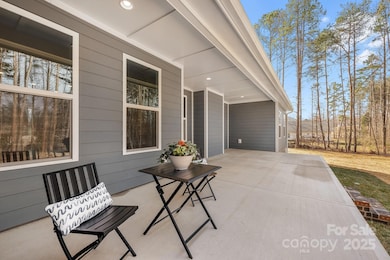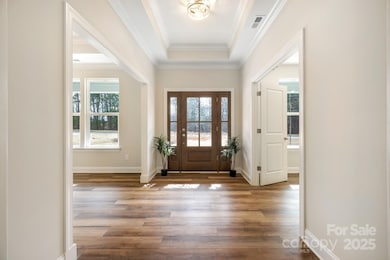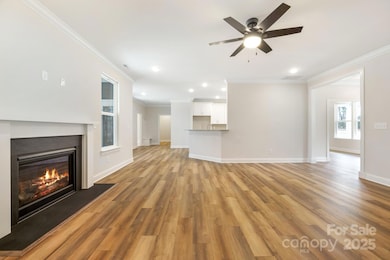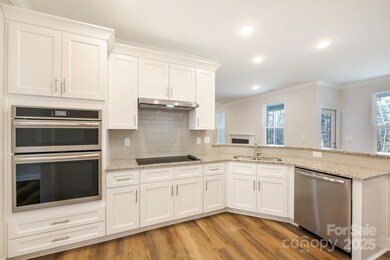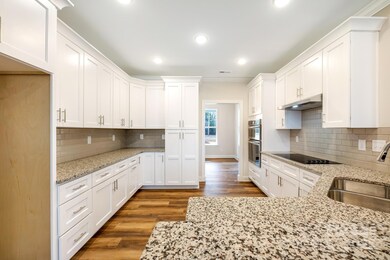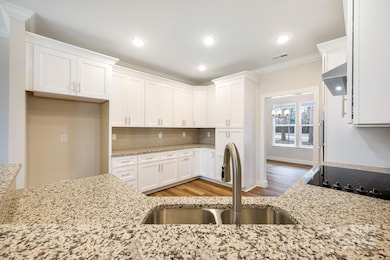
326 Lewis Ferry Rd Statesville, NC 28677
Estimated payment $2,798/month
Highlights
- New Construction
- Covered patio or porch
- 2 Car Attached Garage
- Mud Room
- Fireplace
- French Doors
About This Home
High-quality new construction home in a picturesque country setting. Enjoy the covered front porch and spacious covered back patio. Step into the front entrance with your formal dining room to the right that opens to the kitchen. Cabinets throughout are soft-close and plywood, no particle board. Enjoy your large great room with gas log fireplace. The primary suite features a walk-in closet, dual vanity, beautiful walk-in shower and separate water closet. This home has an office with a closet, so could be used as a 4th bedroom. Oversized, side-load garage with 8 foot doors, extra space in driveway for parking or turning around, belt-driven (not chain driven) garage door openers, tankless gas water heater. Color plus J Hardie fiber cement siding on the exterior. 6" gutters with gutter guards. The list of upgrades and extras goes on and on. Home is now complete & move-in ready as of March 2025.
Listing Agent
Cooper Southern Properties Brokerage Email: brokerLKN@gmail.com License #239541
Home Details
Home Type
- Single Family
Est. Annual Taxes
- $80
Year Built
- Built in 2025 | New Construction
Parking
- 2 Car Attached Garage
Home Design
- Home is estimated to be completed on 3/10/25
- Slab Foundation
Interior Spaces
- 1-Story Property
- Fireplace
- French Doors
- Mud Room
Kitchen
- Oven
- Electric Cooktop
- Microwave
- Dishwasher
Flooring
- Tile
- Vinyl
Bedrooms and Bathrooms
- 3 Main Level Bedrooms
- Split Bedroom Floorplan
Utilities
- Heat Pump System
- Gas Water Heater
- Septic Tank
Additional Features
- Covered patio or porch
- Property is zoned RA
Community Details
- Three Oaks Subdivision
Listing and Financial Details
- Assessor Parcel Number 4703-93-7703.000
Map
Home Values in the Area
Average Home Value in this Area
Tax History
| Year | Tax Paid | Tax Assessment Tax Assessment Total Assessment is a certain percentage of the fair market value that is determined by local assessors to be the total taxable value of land and additions on the property. | Land | Improvement |
|---|---|---|---|---|
| 2024 | $80 | $13,500 | $13,500 | $0 |
| 2023 | $80 | $13,500 | $13,500 | $0 |
| 2022 | $85 | $13,500 | $13,500 | $0 |
| 2021 | $85 | $13,500 | $13,500 | $0 |
| 2020 | $85 | $13,500 | $13,500 | $0 |
| 2019 | $83 | $13,500 | $13,500 | $0 |
| 2018 | $90 | $15,000 | $15,000 | $0 |
| 2017 | $90 | $15,000 | $15,000 | $0 |
| 2016 | $90 | $15,000 | $15,000 | $0 |
| 2015 | $90 | $15,000 | $15,000 | $0 |
| 2014 | $83 | $15,000 | $15,000 | $0 |
Property History
| Date | Event | Price | Change | Sq Ft Price |
|---|---|---|---|---|
| 03/01/2025 03/01/25 | For Sale | $500,000 | -- | $221 / Sq Ft |
Deed History
| Date | Type | Sale Price | Title Company |
|---|---|---|---|
| Warranty Deed | $20,500 | None Listed On Document | |
| Deed | -- | -- |
Mortgage History
| Date | Status | Loan Amount | Loan Type |
|---|---|---|---|
| Open | $296,837 | Construction |
Similar Homes in Statesville, NC
Source: Canopy MLS (Canopy Realtor® Association)
MLS Number: 4228140
APN: 4703-93-7703.000
- 318 Lewis Ferry Rd
- 150 Hidden Oak Dr
- 3119 Hickory Hwy
- 3101 Hickory Hwy
- 114 Doubletree Dr
- 134 Falling Leaf Ln
- 158 Angel Oaks Dr
- 166 Sonja Dr
- 1885 Old Mountain Rd
- 219 Mock Mill Rd
- 116 Dublin Ct
- 113 Dublin Ct
- 107 Dublin Ct
- 118 Heathrow Ln
- 103 Dublin Ct
- 246 Barbary Dr
- 173 & 207 Deer Creek Trail
- 191 Big Tree Dr
- 252 Stamey Farm Rd
- 0000 Lauren Dr
