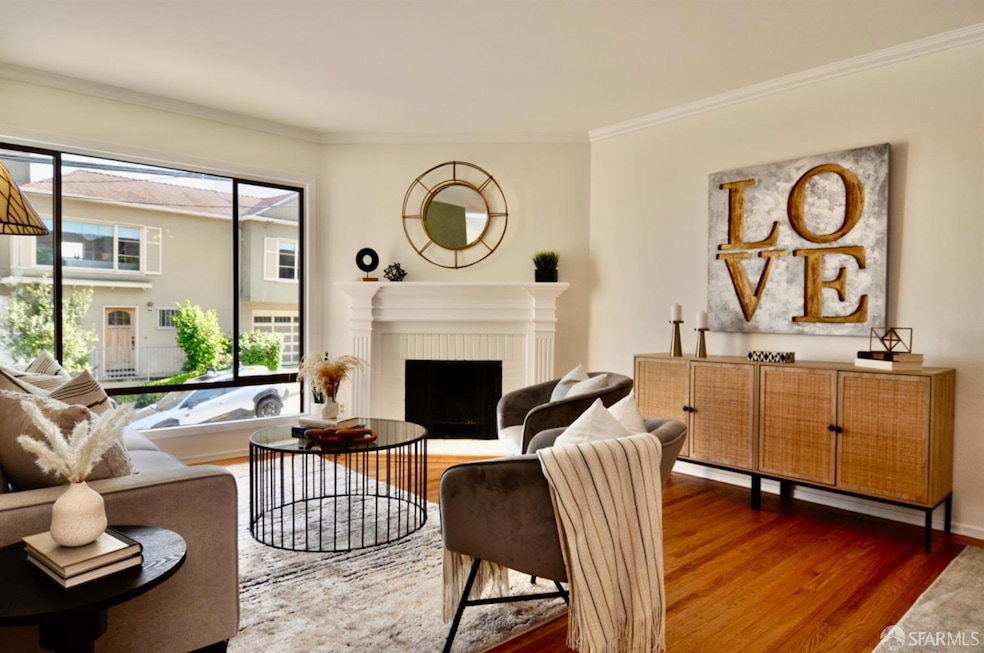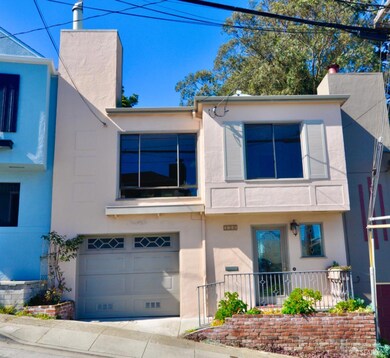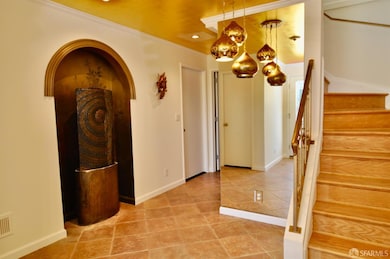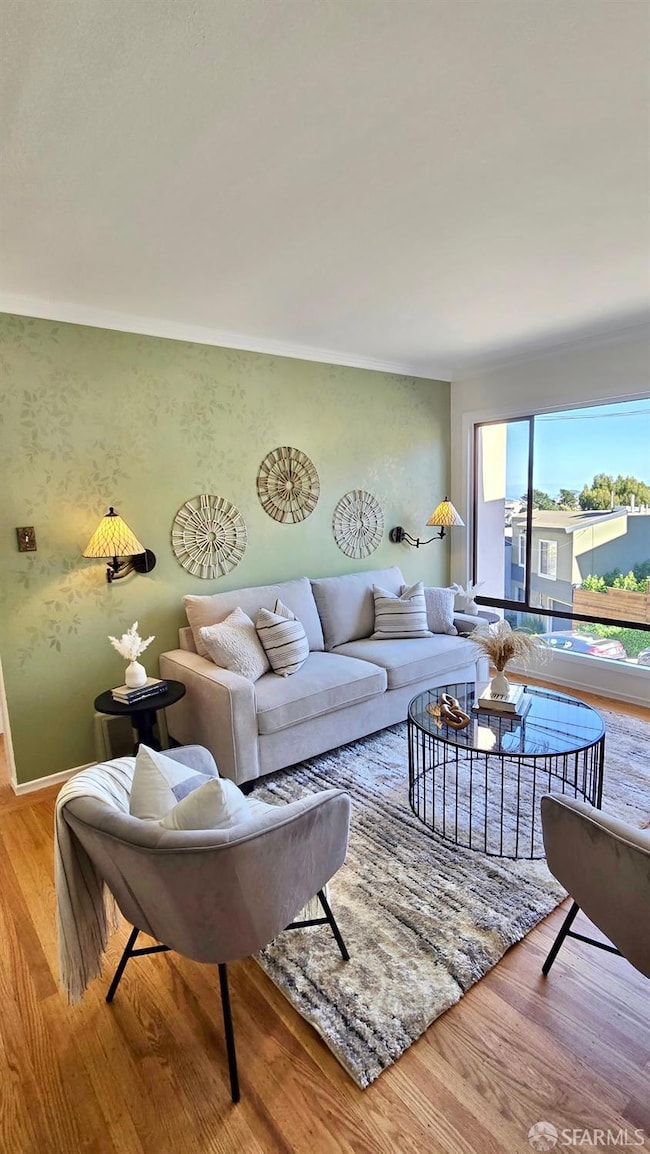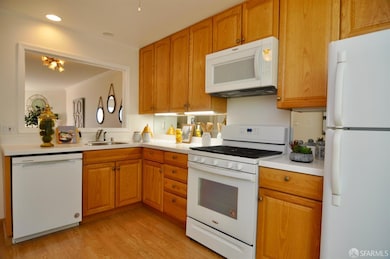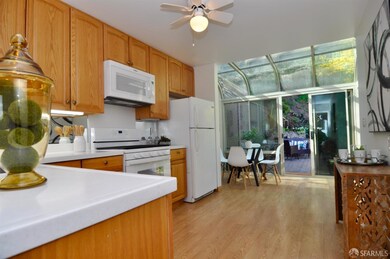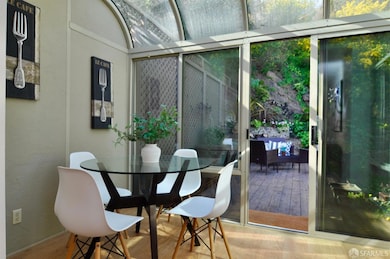
326 Los Palmos Dr San Francisco, CA 94127
Miraloma Park NeighborhoodEstimated payment $8,349/month
Highlights
- 0.15 Acre Lot
- View of Hills
- Main Floor Bedroom
- Miraloma Elementary School Rated A-
- Wood Flooring
- Sun or Florida Room
About This Home
Nestled in the sought-after Miraloma Park neighborhood, 326 Los Palmos offers a spacious and well-designed home with three bedrooms and two bathrooms. The main level features an inviting living room with a cozy corner fireplace, seamlessly flowing into a dining area perfect for entertaining. The updated kitchen opens into the dining space and leads to a unique sunroom, providing a tranquil view of the walkout deck and lush garden. Enjoy your morning coffee while listening to the peaceful sounds of the fountain. This level also includes two generously sized bedrooms and a beautifully remodeled bathroom. The lower level boasts a private bedroom with an en-suite full bathroom, ideal for guests or additional privacy. The home has been thoughtfully refreshed with fresh paint and refinished oak floors throughout. The property is located near the natural beauty of Mount Davidson Park and Glen Canyon Park, offering hiking trails, tennis courts, and playgrounds. Plus, it's conveniently close to Monterey Blvd's shops, restaurants, and public transportation.
Listing Agent
Joshua Lydon
KW Advisors License #02054034

Home Details
Home Type
- Single Family
Est. Annual Taxes
- $6,754
Year Built
- Built in 1959 | Remodeled
Parking
- 1 Car Garage
- Tandem Parking
- Garage Door Opener
Interior Spaces
- 1,495 Sq Ft Home
- Fireplace
- Sun or Florida Room
- Views of Hills
- Laundry in Garage
Kitchen
- Breakfast Area or Nook
- Synthetic Countertops
Flooring
- Wood
- Laminate
Bedrooms and Bathrooms
- Main Floor Bedroom
- 2 Full Bathrooms
Additional Features
- 6,594 Sq Ft Lot
- Heating System Uses Natural Gas
Listing and Financial Details
- Assessor Parcel Number 3000-001
Map
Home Values in the Area
Average Home Value in this Area
Tax History
| Year | Tax Paid | Tax Assessment Tax Assessment Total Assessment is a certain percentage of the fair market value that is determined by local assessors to be the total taxable value of land and additions on the property. | Land | Improvement |
|---|---|---|---|---|
| 2024 | $6,754 | $574,085 | $382,730 | $191,355 |
| 2023 | $6,657 | $562,829 | $375,226 | $187,603 |
| 2022 | $6,538 | $551,794 | $367,869 | $183,925 |
| 2021 | $6,425 | $540,975 | $360,656 | $180,319 |
| 2020 | $6,444 | $535,429 | $356,958 | $178,471 |
| 2019 | $6,223 | $524,931 | $349,959 | $174,972 |
| 2018 | $6,015 | $514,640 | $343,098 | $171,542 |
| 2017 | $5,944 | $504,550 | $336,371 | $168,179 |
| 2016 | $5,829 | $494,658 | $329,776 | $164,882 |
| 2015 | $5,758 | $487,229 | $324,823 | $162,406 |
| 2014 | $5,865 | $477,686 | $318,461 | $159,225 |
Property History
| Date | Event | Price | Change | Sq Ft Price |
|---|---|---|---|---|
| 03/26/2025 03/26/25 | Pending | -- | -- | -- |
| 03/14/2025 03/14/25 | For Sale | $1,395,000 | -- | $933 / Sq Ft |
Deed History
| Date | Type | Sale Price | Title Company |
|---|---|---|---|
| Interfamily Deed Transfer | -- | Chicago Title Company | |
| Interfamily Deed Transfer | -- | Chicago Title Company | |
| Interfamily Deed Transfer | -- | Chicago Title Company | |
| Interfamily Deed Transfer | -- | Chicago Title Company | |
| Interfamily Deed Transfer | -- | Chicago Title Company | |
| Interfamily Deed Transfer | -- | Chicago Title Company | |
| Interfamily Deed Transfer | -- | -- | |
| Interfamily Deed Transfer | -- | Chicago Title Company | |
| Interfamily Deed Transfer | -- | First American Title Co | |
| Grant Deed | $381,000 | First American Title Co | |
| Interfamily Deed Transfer | -- | -- |
Mortgage History
| Date | Status | Loan Amount | Loan Type |
|---|---|---|---|
| Open | $250,000 | Credit Line Revolving | |
| Closed | $205,000 | New Conventional | |
| Closed | $205,000 | New Conventional | |
| Closed | $205,000 | Stand Alone Refi Refinance Of Original Loan | |
| Closed | $219,000 | No Value Available | |
| Closed | $204,300 | Unknown | |
| Closed | $304,800 | No Value Available |
Similar Homes in San Francisco, CA
Source: San Francisco Association of REALTORS® MLS
MLS Number: 425020180
APN: 3000-001
- 456 Los Palmos Dr
- 1 Dorcas Way
- 95 Burlwood Dr
- 518 Molimo Dr
- 41 Vista Verde Ct
- 536 Rockdale Dr
- 366 Mangels Ave
- 571 Monterey Blvd
- 494 Monterey Blvd
- 165 Dalewood Way
- 436 Joost Ave
- 135 Marietta Dr
- 339 Frida Kahlo Way
- 252 Dalewood Way
- 387 Joost Ave
- 234 Evelyn Way
- 348 Edna St
- 370 Monterey Blvd Unit 311
- 1009 Portola Dr
- 380 Monterey Blvd Unit 210
