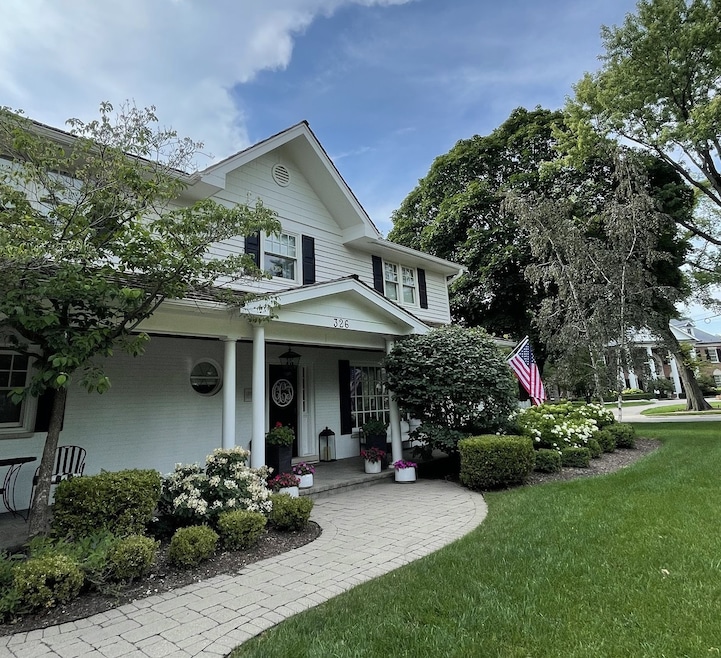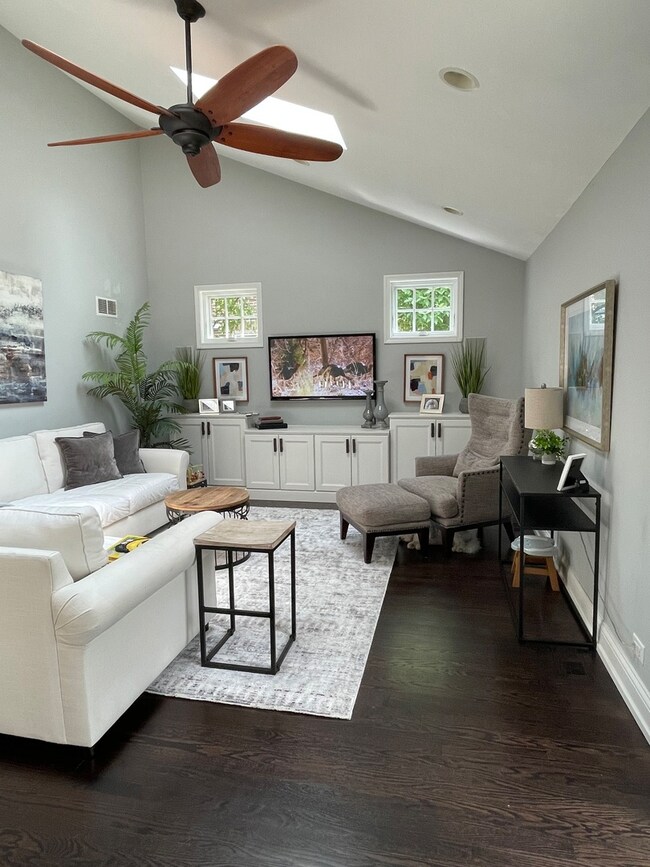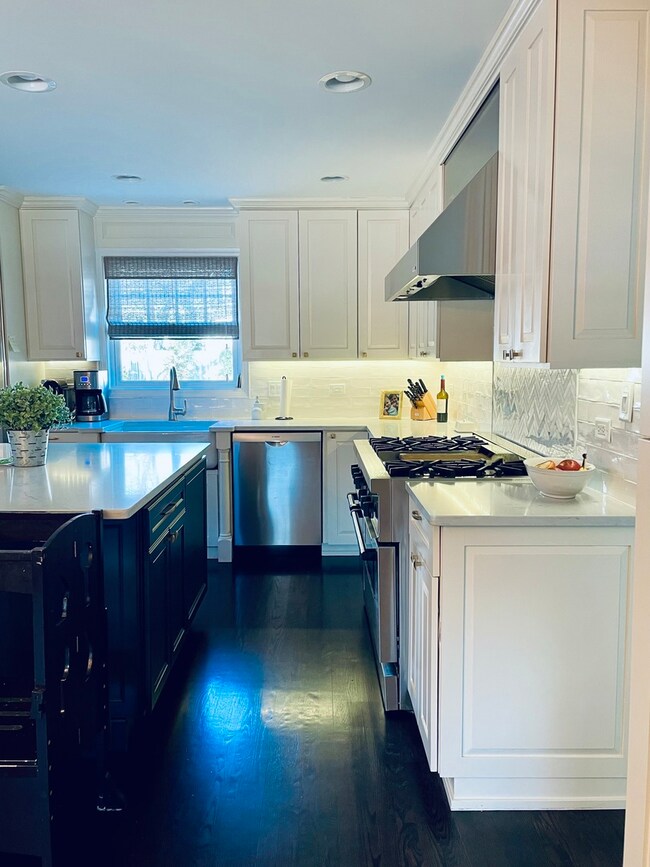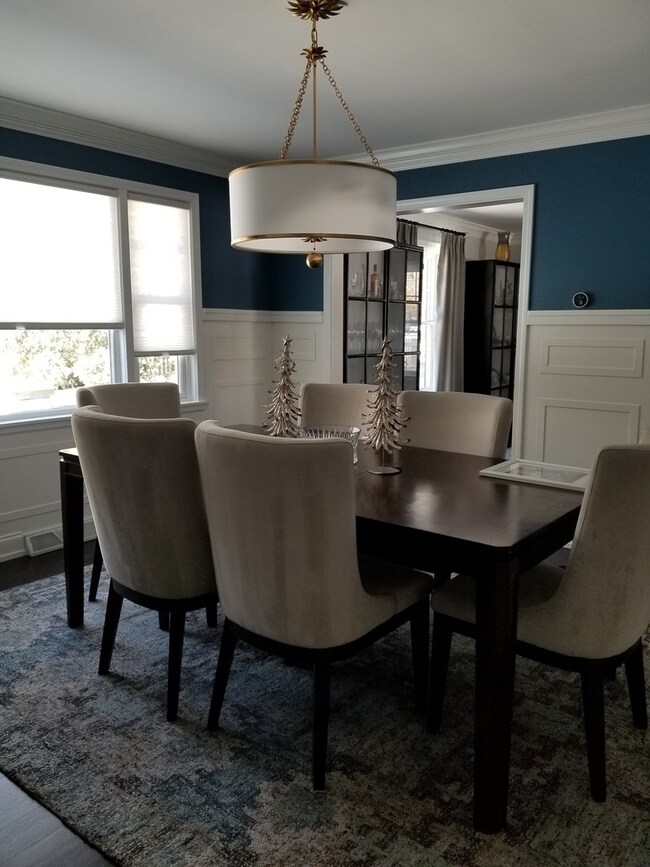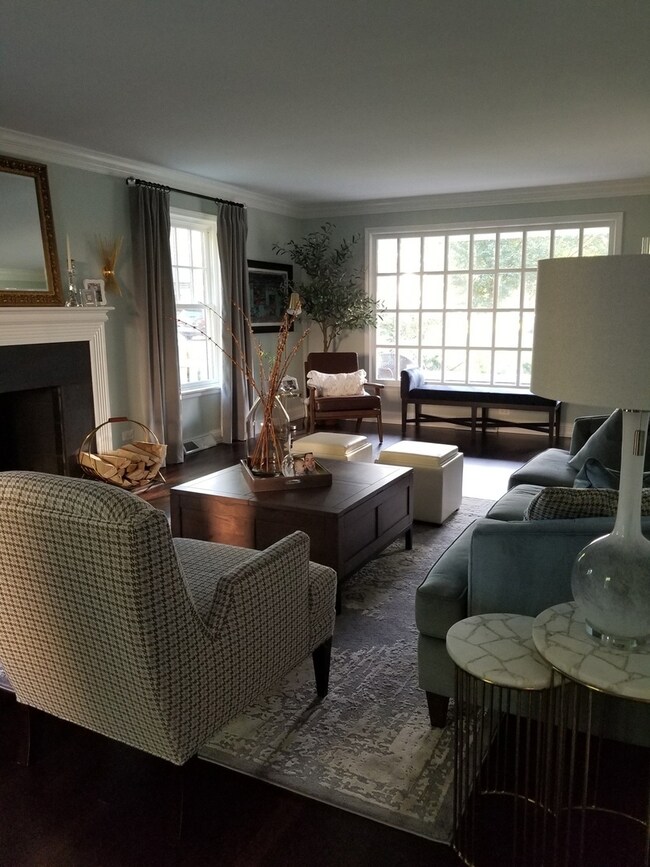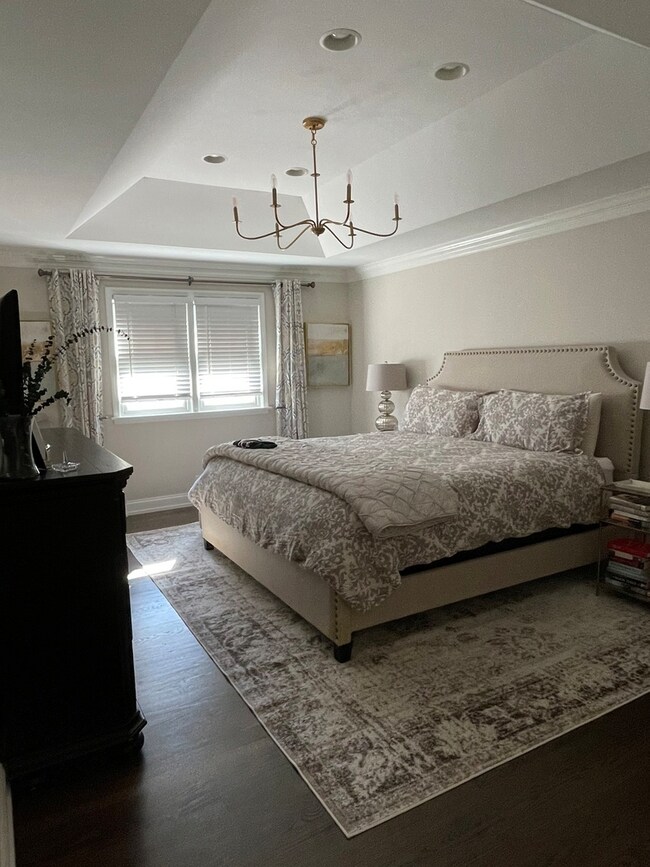
326 N Monroe St Hinsdale, IL 60521
North Hinsdale NeighborhoodHighlights
- Recreation Room
- Wood Flooring
- Formal Dining Room
- Monroe Elementary School Rated A+
- Corner Lot
- Double Oven
About This Home
As of February 2025This beautifully renovated 5-bedroom, 4.1-bath home is located just one block from the award-winning Monroe School on a 100 x 133 acre corner lot. The open main floor features a chef's kitchen with custom cabinetry, quartz countertops, and a large island, seamlessly flowing into the family room with built-in cabinetry. Skylights and vaulted ceilings provide natural light throughout. The formal dining and living rooms offer elegant spaces, while the family room opens to a new outdoor patio and fenced backyard. Upstairs, the primary suite includes vaulted ceilings, a walk-in closet, and a luxurious en-suite bath. A finished walk-out basement adds a fifth bedroom, a playroom/media room, and extra storage. Hardwood floors run throughout. Just a short walk to Burns Field Park & downtown Hinsdale, with top-rated schools nearby, this home offers modern living in an unbeatable location.
Home Details
Home Type
- Single Family
Est. Annual Taxes
- $17,440
Year Built
- Built in 1965 | Remodeled in 2019
Lot Details
- 0.31 Acre Lot
- Lot Dimensions are 100 x 133
- Corner Lot
- Sprinkler System
Parking
- 2 Car Attached Garage
- Garage Door Opener
- Driveway
- Parking Included in Price
Home Design
- Shake Roof
- Concrete Perimeter Foundation
Interior Spaces
- 2-Story Property
- Skylights
- Gas Log Fireplace
- Family Room
- Living Room with Fireplace
- Formal Dining Room
- Recreation Room
- Wood Flooring
Kitchen
- Double Oven
- Gas Oven
- Gas Cooktop
- Range Hood
- Microwave
- High End Refrigerator
- Dishwasher
- Stainless Steel Appliances
- Disposal
Bedrooms and Bathrooms
- 4 Bedrooms
- 5 Potential Bedrooms
Laundry
- Laundry Room
- Dryer
- Washer
Finished Basement
- Basement Fills Entire Space Under The House
- Exterior Basement Entry
- Sump Pump
- Finished Basement Bathroom
Eco-Friendly Details
- Air Purifier
Outdoor Features
- Brick Porch or Patio
- Pergola
Schools
- Monroe Elementary School
- Clarendon Hills Middle School
- Hinsdale Central High School
Utilities
- Forced Air Heating and Cooling System
- Heating System Uses Natural Gas
- Lake Michigan Water
Listing and Financial Details
- Homeowner Tax Exemptions
Map
Home Values in the Area
Average Home Value in this Area
Property History
| Date | Event | Price | Change | Sq Ft Price |
|---|---|---|---|---|
| 02/28/2025 02/28/25 | Sold | $1,375,000 | -1.7% | -- |
| 01/21/2025 01/21/25 | For Sale | $1,399,000 | +43.9% | -- |
| 06/04/2018 06/04/18 | Sold | $972,000 | -7.3% | -- |
| 06/04/2018 06/04/18 | Pending | -- | -- | -- |
| 06/03/2018 06/03/18 | For Sale | $1,049,000 | -- | -- |
Tax History
| Year | Tax Paid | Tax Assessment Tax Assessment Total Assessment is a certain percentage of the fair market value that is determined by local assessors to be the total taxable value of land and additions on the property. | Land | Improvement |
|---|---|---|---|---|
| 2023 | $18,316 | $349,030 | $156,800 | $192,230 |
| 2022 | $17,441 | $338,650 | $159,020 | $179,630 |
| 2021 | $16,805 | $334,800 | $157,210 | $177,590 |
| 2020 | $16,423 | $328,170 | $154,100 | $174,070 |
| 2019 | $16,432 | $314,880 | $147,860 | $167,020 |
| 2018 | $15,220 | $302,570 | $147,110 | $155,460 |
| 2017 | $15,831 | $307,780 | $141,560 | $166,220 |
| 2016 | $15,541 | $293,740 | $135,100 | $158,640 |
| 2015 | $15,490 | $276,350 | $127,100 | $149,250 |
| 2014 | $14,574 | $250,870 | $123,580 | $127,290 |
| 2013 | $14,291 | $249,690 | $123,000 | $126,690 |
Mortgage History
| Date | Status | Loan Amount | Loan Type |
|---|---|---|---|
| Open | $1,100,000 | Credit Line Revolving | |
| Previous Owner | $808,000 | New Conventional | |
| Previous Owner | $850,500 | New Conventional | |
| Previous Owner | $535,308 | No Value Available | |
| Previous Owner | $584,758 | New Conventional | |
| Previous Owner | $1,062,000 | Unknown | |
| Previous Owner | $300,000 | Unknown | |
| Previous Owner | $638,000 | Purchase Money Mortgage | |
| Previous Owner | $350,000 | Unknown | |
| Previous Owner | $312,000 | Credit Line Revolving | |
| Previous Owner | $350,000 | Unknown | |
| Previous Owner | $250,000 | Unknown | |
| Previous Owner | $250,000 | Unknown | |
| Previous Owner | $544,000 | No Value Available | |
| Previous Owner | $185,000 | Unknown | |
| Previous Owner | $291,000 | Unknown | |
| Previous Owner | $300,000 | No Value Available |
Deed History
| Date | Type | Sale Price | Title Company |
|---|---|---|---|
| Warranty Deed | $1,375,000 | Burnet Title | |
| Warranty Deed | $972,000 | Attorney | |
| Warranty Deed | -- | None Available | |
| Quit Claim Deed | -- | None Available | |
| Quit Claim Deed | -- | None Available | |
| Warranty Deed | $850,000 | Atg | |
| Warranty Deed | $680,000 | Premier Title | |
| Trustee Deed | $467,500 | -- |
Similar Homes in the area
Source: Midwest Real Estate Data (MRED)
MLS Number: 12254801
APN: 09-02-409-010
- 539 Kensington Ct
- 21 N Monroe St
- 513 W Chicago Ave
- 522 N Grant St
- 530 N Grant St
- 557 N Vine St
- 34 S Bodin St
- 107 S Bruner St
- 119 N Lincoln St
- 430 Briargate Terrace
- 288 Middaugh Rd
- 131 S Madison St
- 840 Chestnut St
- 228 S Adams St
- 103 Minneola St
- 238 S Adams St
- 238 S Madison St
- 116 Minneola St
- 401 Glendale Ave
- 105 Fuller Rd
