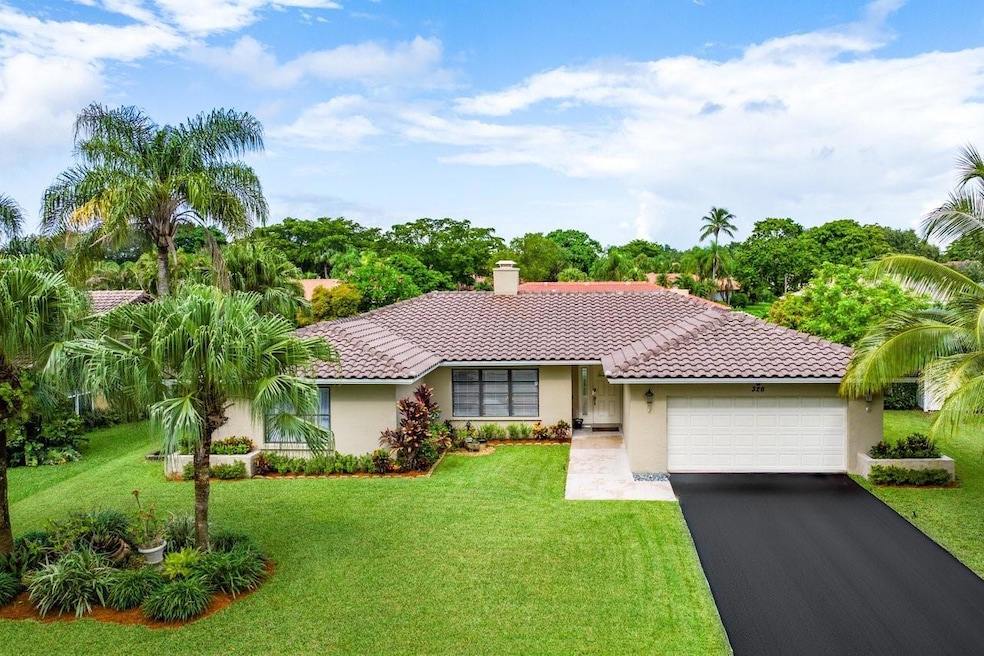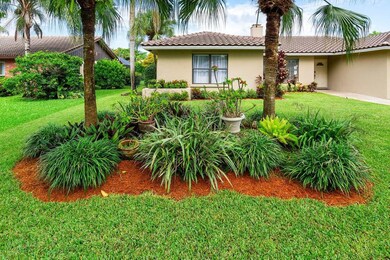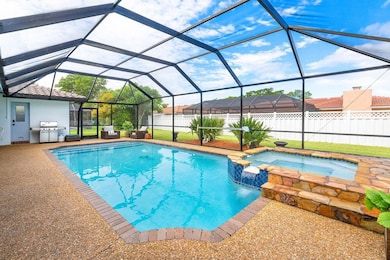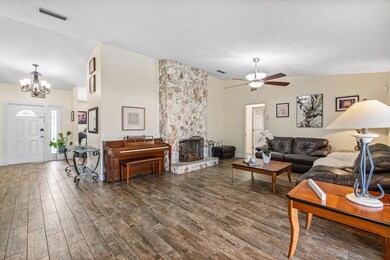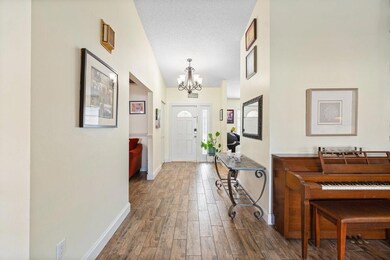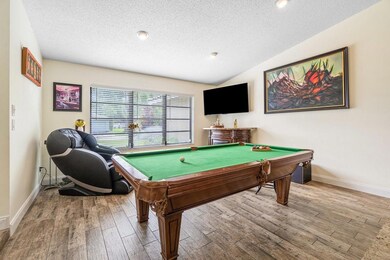
326 NW 101st Terrace Coral Springs, FL 33071
Oakwood NeighborhoodHighlights
- Private Pool
- Vaulted Ceiling
- Great Room
- Riverside Elementary School Rated A-
- Garden View
- Den
About This Home
As of November 2024DRASTIC PRICE IMPROVEMENT! Welcome to the highly sought after OAKWOOD in Coral Springs. This majestic 4 bdr 2.5 ba pool home will check ALL of your boxes! Boasting a BRAND NEW ROOF, huricanne protection, porelain woodlike flooring throughout, new lush landscape, a screened patio enclosure w/ summer kitchen, & oversized pool w/ spa. Enormous kitchen w/ granite, wood cabinetry, & ss appliances (TWO FULL ovens) & an island for entertaining! The living room/game room abuts a double sided fireplace that also adorns the family room. Plenty of space to host family and friends! Spacious bedrooms w/ remodeled bathrooms. Enjoy crimson sunsets from your large patio & yard. NO HOA! Walking distance to A rated Riverside Elementary. Close to fine dining, shops & parks! Opportunity awaits!
Home Details
Home Type
- Single Family
Est. Annual Taxes
- $7,247
Year Built
- Built in 1979
Lot Details
- 10,308 Sq Ft Lot
- East Facing Home
- Sprinkler System
- Property is zoned RS-4
Parking
- 2 Car Garage
- Garage Door Opener
- Driveway
- On-Street Parking
Property Views
- Garden
- Pool
Home Design
- Spanish Tile Roof
Interior Spaces
- 2,391 Sq Ft Home
- 1-Story Property
- Vaulted Ceiling
- Ceiling Fan
- Fireplace
- Entrance Foyer
- Great Room
- Family Room
- Formal Dining Room
- Den
- Utility Room
- Hurricane or Storm Shutters
Kitchen
- Breakfast Bar
- Electric Range
- Microwave
- Ice Maker
- Dishwasher
- Kitchen Island
- Disposal
Bedrooms and Bathrooms
- 4 Main Level Bedrooms
Laundry
- Laundry Room
- Dryer
- Washer
Pool
- Private Pool
- Spa
- Fence Around Pool
Outdoor Features
- Patio
Schools
- Riverside Elementary School
- Ramblewood Middle School
- J. P. Taravella High School
Utilities
- Central Heating and Cooling System
- Cable TV Available
Listing and Financial Details
- Assessor Parcel Number 484133024430
Community Details
Overview
- Oak Wood 80 39 B Subdivision
Recreation
- Community Spa
Map
Home Values in the Area
Average Home Value in this Area
Property History
| Date | Event | Price | Change | Sq Ft Price |
|---|---|---|---|---|
| 11/25/2024 11/25/24 | Sold | $749,000 | 0.0% | $313 / Sq Ft |
| 10/18/2024 10/18/24 | Pending | -- | -- | -- |
| 10/15/2024 10/15/24 | For Sale | $749,000 | 0.0% | $313 / Sq Ft |
| 10/15/2024 10/15/24 | Off Market | $749,000 | -- | -- |
| 09/27/2024 09/27/24 | Price Changed | $749,000 | -5.1% | $313 / Sq Ft |
| 08/28/2024 08/28/24 | For Sale | $789,000 | +128.7% | $330 / Sq Ft |
| 04/01/2014 04/01/14 | Sold | $345,000 | -1.4% | $144 / Sq Ft |
| 03/02/2014 03/02/14 | Pending | -- | -- | -- |
| 02/07/2014 02/07/14 | For Sale | $350,000 | -- | $146 / Sq Ft |
Tax History
| Year | Tax Paid | Tax Assessment Tax Assessment Total Assessment is a certain percentage of the fair market value that is determined by local assessors to be the total taxable value of land and additions on the property. | Land | Improvement |
|---|---|---|---|---|
| 2025 | $7,482 | $622,340 | $77,310 | $545,030 |
| 2024 | $7,247 | $352,300 | -- | -- |
| 2023 | $7,247 | $342,040 | $0 | $0 |
| 2022 | $6,887 | $332,080 | $0 | $0 |
| 2021 | $6,671 | $322,410 | $0 | $0 |
| 2020 | $6,523 | $317,960 | $0 | $0 |
| 2019 | $6,398 | $310,820 | $0 | $0 |
| 2018 | $6,028 | $305,030 | $0 | $0 |
| 2017 | $5,827 | $298,760 | $0 | $0 |
| 2016 | $5,539 | $292,620 | $0 | $0 |
| 2015 | $5,625 | $290,590 | $0 | $0 |
| 2014 | $4,643 | $242,690 | $0 | $0 |
| 2013 | -- | $229,500 | $77,310 | $152,190 |
Mortgage History
| Date | Status | Loan Amount | Loan Type |
|---|---|---|---|
| Open | $524,300 | New Conventional | |
| Closed | $524,300 | New Conventional | |
| Previous Owner | $360,000 | New Conventional | |
| Previous Owner | $332,000 | New Conventional | |
| Previous Owner | $338,751 | FHA | |
| Previous Owner | $233,916 | FHA | |
| Previous Owner | $437,400 | Unknown | |
| Previous Owner | $352,500 | Fannie Mae Freddie Mac | |
| Previous Owner | $319,000 | Purchase Money Mortgage | |
| Previous Owner | $79,981 | Unknown | |
| Previous Owner | $86,000 | No Value Available |
Deed History
| Date | Type | Sale Price | Title Company |
|---|---|---|---|
| Warranty Deed | $749,000 | Stewart Title | |
| Warranty Deed | $749,000 | Stewart Title | |
| Quit Claim Deed | -- | None Listed On Document | |
| Special Warranty Deed | $712,500 | Trident Title | |
| Warranty Deed | $345,000 | Attorney | |
| Special Warranty Deed | $240,000 | Servicelink | |
| Trustee Deed | $199,200 | None Available | |
| Warranty Deed | $398,800 | First American Title | |
| Warranty Deed | $147,000 | -- | |
| Warranty Deed | $103,821 | -- |
About the Listing Agent

As your Realtor Professional, I will bring extensive experience to every transaction with an eye for detail, value and success. If you are a buyer or seller, my desire to help you navigate the world of South Florida Real Estate will be evidenced by my 20 years plus of sales and service experience. With personal one-on-one attention, my productivity as a Top Producing Real Estate Associate is highly respected in the community and my reputation will facilitate the successful closing of your sale
Debi's Other Listings
Source: BeachesMLS (Greater Fort Lauderdale)
MLS Number: F10458623
APN: 48-41-33-02-4430
- 320 NW 101st Ave
- 10157 NW 2nd St
- 9924 NW 3rd Place
- 10315 NW 3rd Place
- 9788 NW 3rd Manor
- 10060 NW 6th St
- 9891 Riverside Dr Unit 1119
- 9966 NW 6th St
- 9780 NW 5th Ct
- 9744 NW 1st Manor
- 148 NW 98th Ln
- 9641 Riverside Dr Unit F6
- 680 NW 99th Terrace
- 10355 NW 6th Ct
- 9633 Riverside Dr Unit E5
- 9637 NW 4th St Unit 4E
- 10249 NW 7th St
- 9625 Riverside Dr
- 9609 Riverside Dr Unit B9
- 9609 Riverside Dr Unit B6
