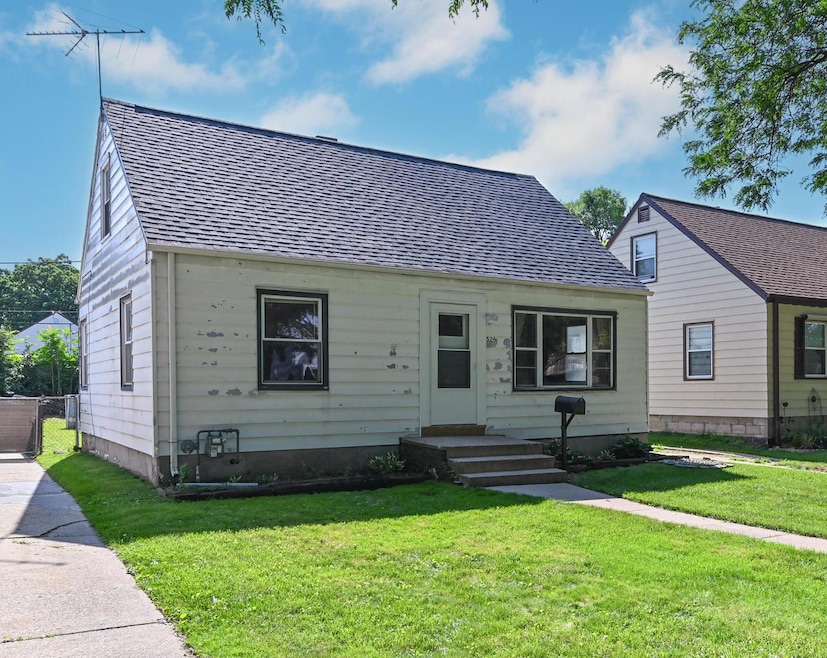
326 S 60th St Milwaukee, WI 53214
Johnson's Woods Neighborhood
3
Beds
1
Bath
939
Sq Ft
5,663
Sq Ft Lot
Highlights
- Above Ground Pool
- Main Floor Primary Bedroom
- 1 Car Detached Garage
- Golda Meir School Rated A-
- Fenced Yard
- Bathtub with Shower
About This Home
As of August 2024Bring this charming 3 bed, 1 bath cape cod back to life! House has good bones and a solid roof, just needs some TLC. This is an ideal opportunity for the investor, fixer-upper or rehabber. Great location near downtown, restaurants, American Family Field and State Fair Park. Don't let this one get away!
Home Details
Home Type
- Single Family
Est. Annual Taxes
- $2,152
Year Built
- Built in 1947
Lot Details
- 5,663 Sq Ft Lot
- Fenced Yard
Parking
- 1 Car Detached Garage
Interior Spaces
- 939 Sq Ft Home
- 1.5-Story Property
Bedrooms and Bathrooms
- 3 Bedrooms
- Primary Bedroom on Main
- 1 Full Bathroom
- Bathtub with Shower
Basement
- Basement Fills Entire Space Under The House
- Block Basement Construction
Pool
- Above Ground Pool
Utilities
- Forced Air Heating and Cooling System
- Heating System Uses Natural Gas
Map
Create a Home Valuation Report for This Property
The Home Valuation Report is an in-depth analysis detailing your home's value as well as a comparison with similar homes in the area
Home Values in the Area
Average Home Value in this Area
Property History
| Date | Event | Price | Change | Sq Ft Price |
|---|---|---|---|---|
| 08/23/2024 08/23/24 | Sold | $165,000 | -8.3% | $176 / Sq Ft |
| 07/18/2024 07/18/24 | For Sale | $179,900 | -- | $192 / Sq Ft |
Source: Metro MLS
Tax History
| Year | Tax Paid | Tax Assessment Tax Assessment Total Assessment is a certain percentage of the fair market value that is determined by local assessors to be the total taxable value of land and additions on the property. | Land | Improvement |
|---|---|---|---|---|
| 2023 | $2,224 | $94,100 | $19,900 | $74,200 |
| 2022 | $2,167 | $94,100 | $19,900 | $74,200 |
| 2021 | $2,361 | $92,500 | $21,100 | $71,400 |
| 2020 | $2,346 | $92,500 | $21,100 | $71,400 |
| 2019 | $2,085 | $91,900 | $14,400 | $77,500 |
| 2018 | $2,311 | $91,900 | $14,400 | $77,500 |
| 2017 | $2,312 | $87,400 | $9,700 | $77,700 |
| 2016 | $2,370 | $85,200 | $9,700 | $75,500 |
| 2015 | $2,420 | $85,200 | $9,700 | $75,500 |
| 2014 | $2,425 | $83,600 | $9,700 | $73,900 |
| 2013 | -- | $83,600 | $9,700 | $73,900 |
Source: Public Records
Deed History
| Date | Type | Sale Price | Title Company |
|---|---|---|---|
| Deed | $165,000 | None Listed On Document |
Source: Public Records
Similar Homes in Milwaukee, WI
Source: Metro MLS
MLS Number: 1883974
APN: 421-0435-000-8
Nearby Homes
- 6032 W Adler St
- 625 S 61st St
- 6320 W Adler St
- 518 S 64th St
- 315 N 61st St
- 1022 S 60th St
- 6228 W Washington St
- 6317 W Bluemound Rd
- 6649 W Mount Vernon Ave
- 12 S 60th St
- 428 S 70th St
- 538 S 70th St
- 1205 S 56th St
- 437 S 70th St
- 112 N 70th St
- 5928 W Michigan St
- 7018 W Main St
- 415 N 49th St
- 1354 S 57th St
- 447 S 72nd St
