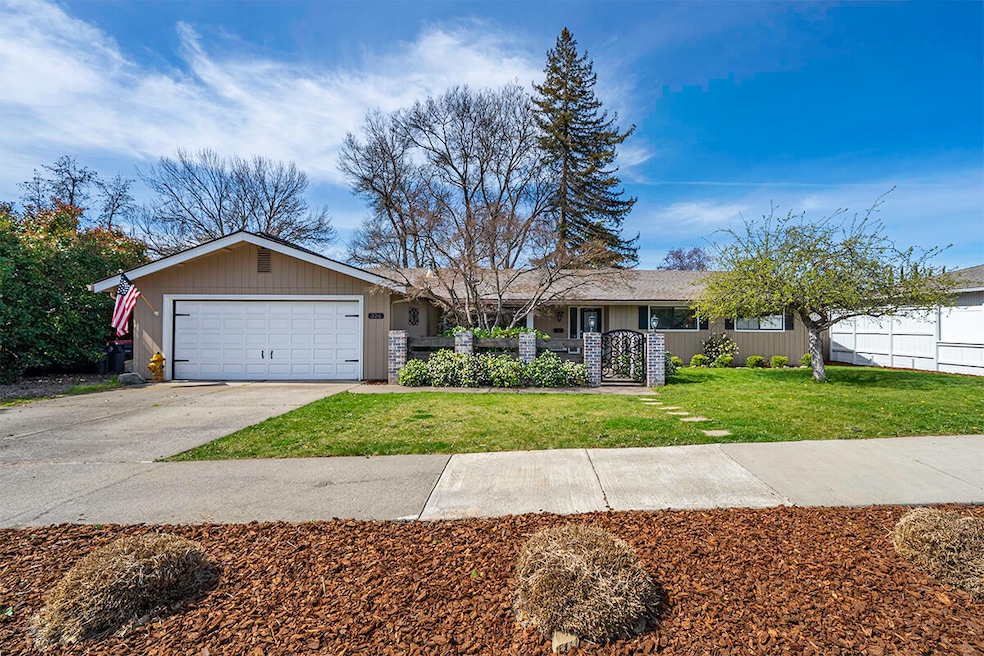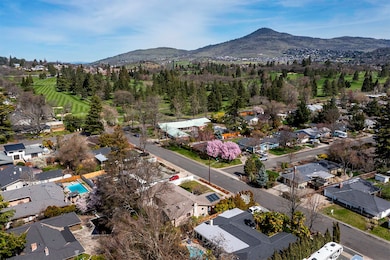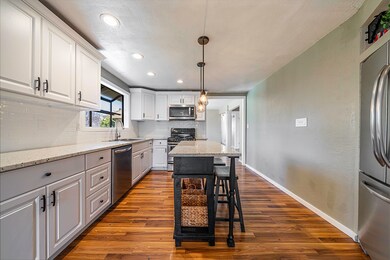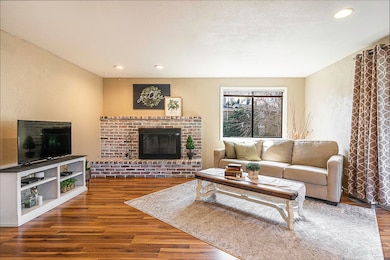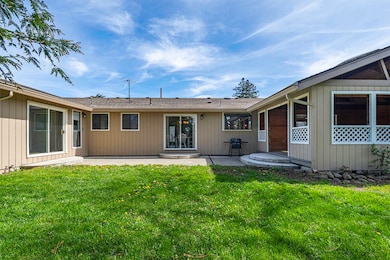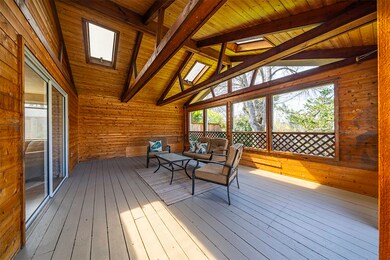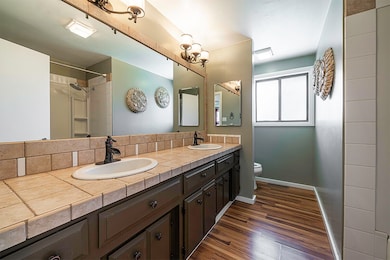
326 Tan Oak Dr Medford, OR 97504
Highlights
- RV Access or Parking
- Northwest Architecture
- Wood Flooring
- Hoover Elementary School Rated 10
- Territorial View
- Great Room
About This Home
As of April 2025Don't miss this fantastic, MOVE-IN-READY, single level home situated on a quiet street in beautiful Old East Medford. Just around the corner from the Rogue Valley Country Club this well-kept 3 bed, 2.5 bath is light and bright throughout. Convenient, updated kitchen, open to living and dining areas features white painted cabinetry, granite countertops, center island with bar seating, stainless steel appliances, walk-in pantry and charming garden window. Spacious family room showcasing a gracious wood burning fireplace with brick surround and ledge seating. Primary suite with direct patio access and oversized tile shower. Dedicated laundry with tile floors, built-in cabinetry and adjacent half bath. Fully fenced with mature, easy-care landscaping, covered outdoor living area and a 2-car garage with a work bench and room for storage. Within minutes of schools, medical, shopping and more!
Last Agent to Sell the Property
John L. Scott Medford Brokerage Phone: 541-944-3338 License #891200091

Home Details
Home Type
- Single Family
Est. Annual Taxes
- $4,454
Year Built
- Built in 1973
Lot Details
- 10,019 Sq Ft Lot
- Drip System Landscaping
- Level Lot
- Front and Back Yard Sprinklers
- Property is zoned SFR-4, SFR-4
Parking
- 2 Car Attached Garage
- Garage Door Opener
- Driveway
- On-Street Parking
- RV Access or Parking
Property Views
- Territorial
- Neighborhood
Home Design
- Northwest Architecture
- Frame Construction
- Composition Roof
- Concrete Perimeter Foundation
Interior Spaces
- 2,028 Sq Ft Home
- 1-Story Property
- Wired For Sound
- Wood Burning Fireplace
- Family Room with Fireplace
- Great Room
- Living Room
- Dining Room
- Home Office
Kitchen
- Eat-In Kitchen
- Breakfast Bar
- Oven
- Range
- Microwave
- Dishwasher
- Granite Countertops
- Tile Countertops
- Disposal
Flooring
- Wood
- Carpet
- Laminate
- Tile
Bedrooms and Bathrooms
- 3 Bedrooms
- Double Vanity
- Bathtub Includes Tile Surround
Laundry
- Laundry Room
- Dryer
- Washer
Home Security
- Surveillance System
- Carbon Monoxide Detectors
- Fire and Smoke Detector
Schools
- Hoover Elementary School
- Oakdale Middle School
- South Medford High School
Utilities
- Forced Air Heating and Cooling System
- Natural Gas Connected
- Phone Available
- Cable TV Available
Additional Features
- Sprinklers on Timer
- Enclosed patio or porch
Community Details
- No Home Owners Association
- Country Club Meadows Unit No 2Extension Subdivision
- The community has rules related to covenants, conditions, and restrictions
Listing and Financial Details
- Assessor Parcel Number 10350371
Map
Home Values in the Area
Average Home Value in this Area
Property History
| Date | Event | Price | Change | Sq Ft Price |
|---|---|---|---|---|
| 04/21/2025 04/21/25 | Sold | $475,000 | -4.0% | $234 / Sq Ft |
| 04/02/2025 04/02/25 | Pending | -- | -- | -- |
| 03/27/2025 03/27/25 | For Sale | $495,000 | +44.7% | $244 / Sq Ft |
| 12/23/2019 12/23/19 | Sold | $342,000 | -10.0% | $149 / Sq Ft |
| 11/25/2019 11/25/19 | Pending | -- | -- | -- |
| 08/05/2019 08/05/19 | For Sale | $380,000 | -- | $165 / Sq Ft |
Tax History
| Year | Tax Paid | Tax Assessment Tax Assessment Total Assessment is a certain percentage of the fair market value that is determined by local assessors to be the total taxable value of land and additions on the property. | Land | Improvement |
|---|---|---|---|---|
| 2024 | $4,454 | $298,160 | $91,500 | $206,660 |
| 2023 | $4,317 | $289,480 | $88,840 | $200,640 |
| 2022 | $4,212 | $289,480 | $88,840 | $200,640 |
| 2021 | $4,103 | $281,050 | $86,250 | $194,800 |
| 2020 | $4,016 | $272,870 | $83,740 | $189,130 |
| 2019 | $3,922 | $257,220 | $78,940 | $178,280 |
| 2018 | $3,821 | $249,730 | $76,640 | $173,090 |
| 2017 | $3,752 | $249,730 | $76,640 | $173,090 |
| 2016 | $3,777 | $235,400 | $72,230 | $163,170 |
| 2015 | $3,630 | $235,400 | $72,230 | $163,170 |
| 2014 | $3,566 | $221,900 | $68,080 | $153,820 |
Mortgage History
| Date | Status | Loan Amount | Loan Type |
|---|---|---|---|
| Open | $298,000 | New Conventional | |
| Closed | $307,800 | New Conventional | |
| Previous Owner | $50,000 | Credit Line Revolving | |
| Previous Owner | $250,000 | Unknown |
Deed History
| Date | Type | Sale Price | Title Company |
|---|---|---|---|
| Warranty Deed | $342,000 | First American | |
| Warranty Deed | $300,500 | Lawyers Title Ins |
Similar Homes in Medford, OR
Source: Southern Oregon MLS
MLS Number: 220198212
APN: 10350371
- 341 Tan Oak Dr
- 2556 Dellwood Ave
- 2432 London Cir
- 2538 Seville Cir
- 225 Black Oak Dr
- 308 Havana Ave
- 2613 Siskiyou Blvd
- 164 Black Oak Dr
- 2621 Siskiyou Blvd
- 2865 Seckel Ct
- 2429 E Barnett Rd
- 526 Windsor Ave
- 2457 Edgemont Dr
- 2243 E Main St
- 2623 Hillcrest Rd
- 2406 Lyman Ave
- 2962 El Dorado Dr
- 156 Greenway Cir
- 109 Kensington Square
- 2725 Randolph St
