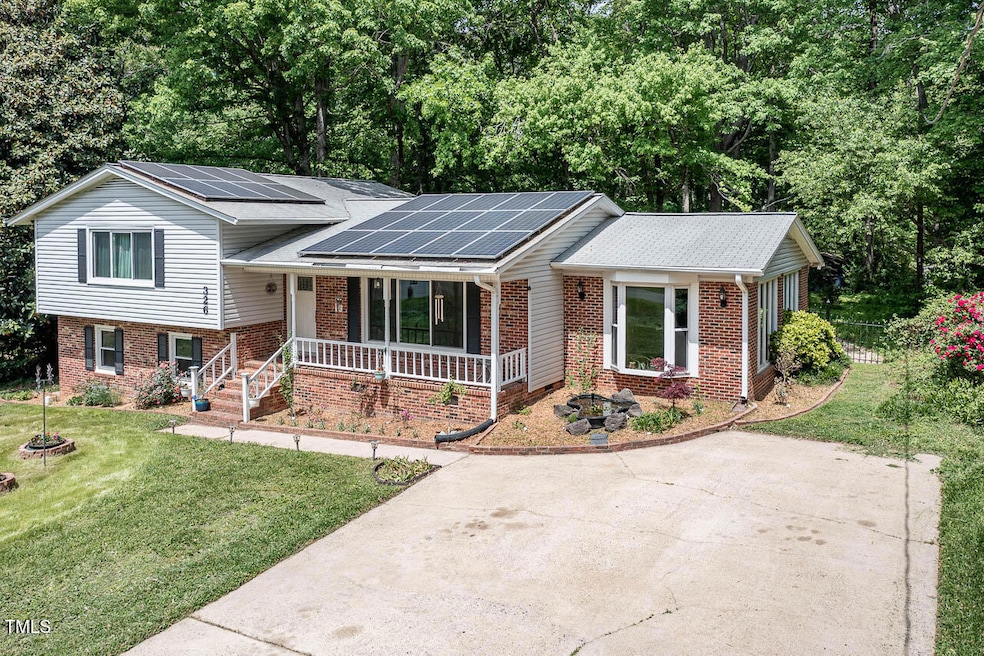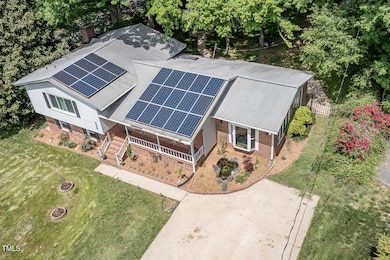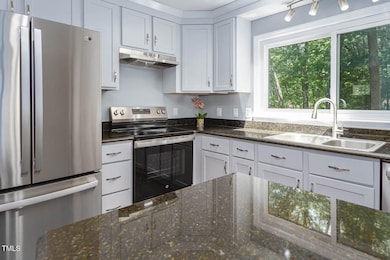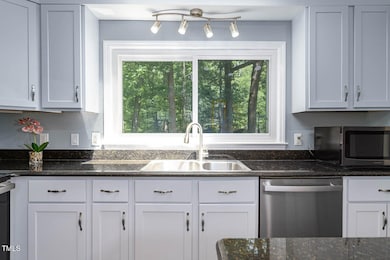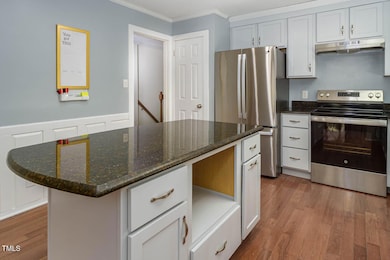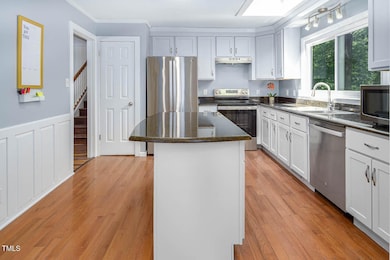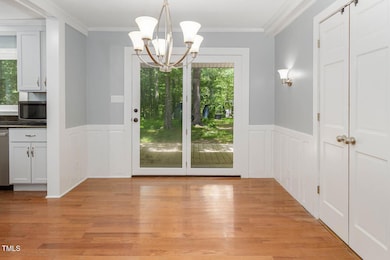
326 W Bywood Dr Durham, NC 27712
Estimated payment $2,655/month
Highlights
- Solar Power System
- Traditional Architecture
- Sun or Florida Room
- Deck
- Wood Flooring
- Corner Lot
About This Home
Stunning Fenced Corner Lot! This spacious 3-bedroom and office/flex room, 3-bath home.Enjoy a beautifully updated kitchen with new appliances and granite countertops, and a bright sunroom featuring charming vintage Saltillo-style tile.The lower level boasts a cozy family room with a fireplace, an additional bedroom, a full bath, and a private entrance—perfect for guests, in-laws, or multi-generational living.Outside, the fully fenced, low-maintenance backyard is designed for easy enjoyment, complete with a fire pit, two sheds, and a back deck. The front yard has a small pond and an assortment of colorful flowers in spring and summer that you can enjoy from the front porch. Owned solar panels significantly cut energy costs, and a brand-new septic tank provides added peace of mind.Located in a walkable community, this move-in-ready home is a must-see!
Home Details
Home Type
- Single Family
Est. Annual Taxes
- $2,017
Year Built
- Built in 1973
Lot Details
- 0.45 Acre Lot
- Wrought Iron Fence
- Landscaped
- Corner Lot
- Garden
- Back Yard Fenced
Home Design
- Traditional Architecture
- Brick Veneer
- Permanent Foundation
- Shingle Roof
- Vinyl Siding
Interior Spaces
- Multi-Level Property
- Ceiling Fan
- Wood Burning Fireplace
- Family Room
- Living Room
- Combination Kitchen and Dining Room
- Home Office
- Sun or Florida Room
- Laundry Room
Kitchen
- Electric Range
- Dishwasher
- Stainless Steel Appliances
- Kitchen Island
- Granite Countertops
Flooring
- Wood
- Carpet
- Tile
- Luxury Vinyl Tile
Bedrooms and Bathrooms
- 3 Bedrooms
- Walk-In Closet
- 3 Full Bathrooms
- Bathtub with Shower
Partially Finished Basement
- Exterior Basement Entry
- Laundry in Basement
- Crawl Space
- Natural lighting in basement
Parking
- 4 Parking Spaces
- Private Driveway
- 4 Open Parking Spaces
Eco-Friendly Details
- Solar Power System
- Solar Heating System
Outdoor Features
- Deck
Schools
- Mangum Elementary School
- Carrington Middle School
- Northern High School
Utilities
- Forced Air Heating and Cooling System
- Heat Pump System
- Well
- Electric Water Heater
- Septic Tank
Community Details
- No Home Owners Association
Listing and Financial Details
- Assessor Parcel Number 8255956790
Map
Home Values in the Area
Average Home Value in this Area
Tax History
| Year | Tax Paid | Tax Assessment Tax Assessment Total Assessment is a certain percentage of the fair market value that is determined by local assessors to be the total taxable value of land and additions on the property. | Land | Improvement |
|---|---|---|---|---|
| 2024 | $2,097 | $199,924 | $25,375 | $174,549 |
| 2023 | $1,988 | $199,676 | $25,445 | $174,231 |
| 2022 | $1,905 | $199,676 | $25,445 | $174,231 |
| 2021 | $1,692 | $199,676 | $25,445 | $174,231 |
| 2020 | $1,657 | $199,676 | $25,445 | $174,231 |
| 2019 | $1,657 | $199,676 | $25,445 | $174,231 |
| 2018 | $1,411 | $157,935 | $26,172 | $131,763 |
| 2017 | $1,395 | $157,935 | $26,172 | $131,763 |
| 2016 | $1,336 | $157,935 | $26,172 | $131,763 |
| 2015 | $1,697 | $173,155 | $28,163 | $144,992 |
| 2014 | $1,697 | $173,155 | $28,163 | $144,992 |
Property History
| Date | Event | Price | Change | Sq Ft Price |
|---|---|---|---|---|
| 04/25/2025 04/25/25 | For Sale | $445,500 | 0.0% | $204 / Sq Ft |
| 04/01/2025 04/01/25 | Off Market | $445,500 | -- | -- |
| 02/27/2025 02/27/25 | Price Changed | $445,500 | -0.8% | $204 / Sq Ft |
| 02/06/2025 02/06/25 | For Sale | $449,000 | -- | $206 / Sq Ft |
Deed History
| Date | Type | Sale Price | Title Company |
|---|---|---|---|
| Warranty Deed | $335,000 | -- | |
| Interfamily Deed Transfer | -- | None Available | |
| Warranty Deed | $188,000 | None Available | |
| Warranty Deed | -- | -- |
Mortgage History
| Date | Status | Loan Amount | Loan Type |
|---|---|---|---|
| Open | $335,000 | New Conventional | |
| Previous Owner | $23,473 | New Conventional | |
| Previous Owner | $15,204 | Stand Alone Second | |
| Previous Owner | $151,300 | New Conventional | |
| Previous Owner | $157,000 | New Conventional | |
| Previous Owner | $165,400 | Purchase Money Mortgage | |
| Previous Owner | $99,380 | Unknown | |
| Previous Owner | $30,000 | Credit Line Revolving | |
| Previous Owner | $83,200 | Unknown | |
| Previous Owner | $147,250 | No Value Available |
Similar Homes in Durham, NC
Source: Doorify MLS
MLS Number: 10075089
APN: 187848
- 306 Northcliff Dr
- 229 Tracy Trail
- 5940 N Roxboro Rd
- 622 Knight Dr
- 5801 Prioress Dr
- 5805 Prioress Dr
- 5809 Prioress Dr
- 6312 Guess Rd
- 216 Smith Dr
- 6423 Whitt Rd
- 226 Smith Dr
- 128 Barclay Rd
- 922 Royal Oaks Dr
- 618 Crievewood Dr
- 517 Birchrun Dr
- 7 Moonbeam Ct
- 5614 Greenbay Dr
- 6045 Scalybark Rd
- 6063 Scalybark Rd
- 6059 Scalybark Rd
