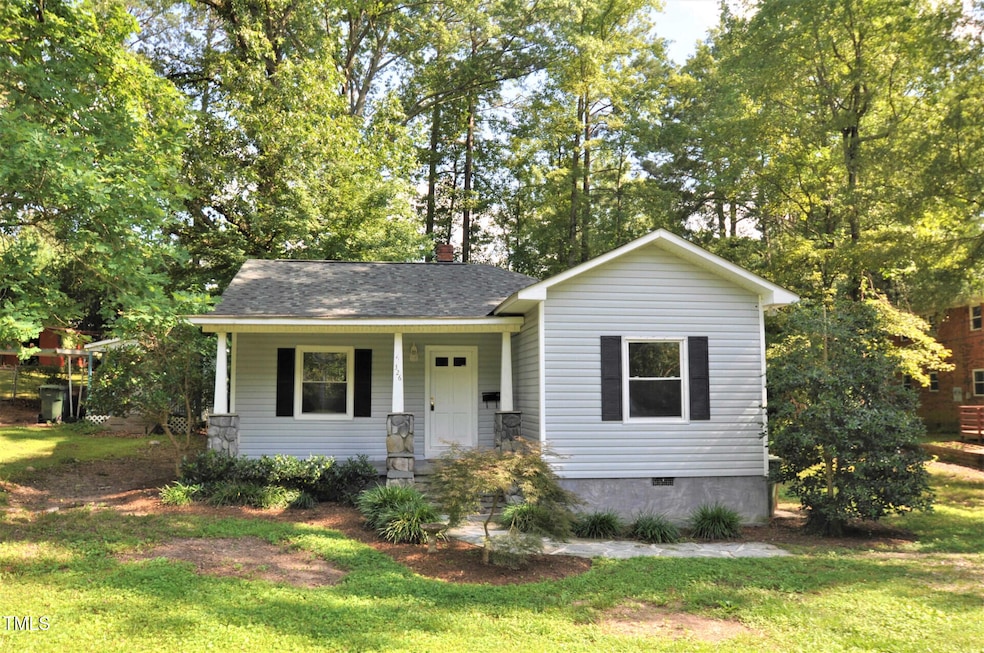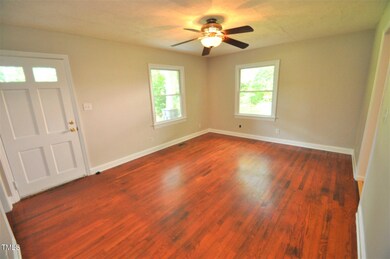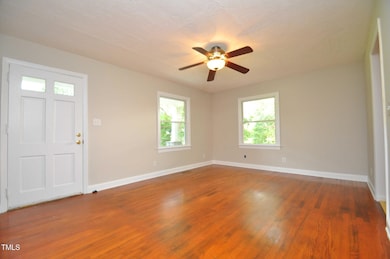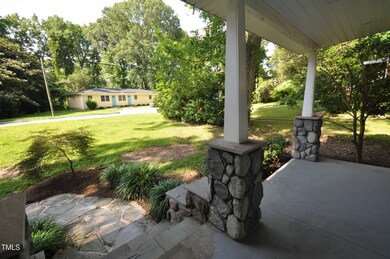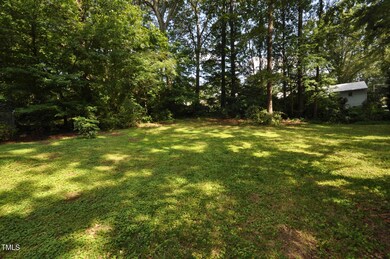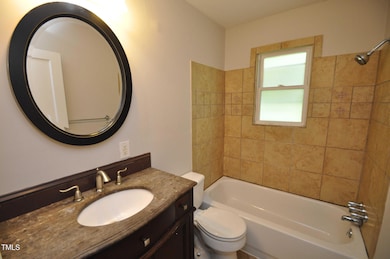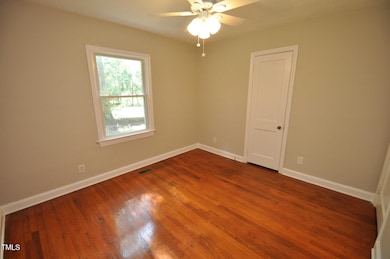
326 Webster St Cary, NC 27511
South Cary NeighborhoodEstimated payment $3,770/month
Highlights
- Community Stables
- Wood Flooring
- No HOA
- Cary Elementary Rated A
- Granite Countertops
- 4-minute walk to Urban Park
About This Home
Welcome to 326 Webster St, a charming single-family home nestled in the heart of Cary, NC. This quaint residence was built in 1950 and exudes character and charm throughout its well-maintained interior and exterior. With 931 square feet of finished living space, this home offers a cozy and inviting atmosphere for its next lucky owner. Upon entering the home, you are greeted by a warm and welcoming living area that is ideal for relaxing with family and friends. The kitchen features ample cabinet and counter space, making meal preparation a breeze. The dining area is adjacent to the kitchen, creating a seamless flow for entertaining guests or enjoying family meals. This home boasts one bathroom, adding convenience for residents and guests alike. The bathroom is thoughtfully designed with modern fixtures and finishes, creating a spa-like oasis for relaxation. With one full bathroom, there is no need to worry about sharing space with others in the household. The home sits on a spacious lot measuring 11,761 square feet, providing ample outdoor space for enjoying the beautiful North Carolina weather. The expansive yard is ideal for outdoor gatherings, gardening, or simply enjoying the peaceful surroundings. The possibilities are endless for creating your own outdoor oasis at 326 Webster St. Located in the vibrant city of Cary, NC, this property offers a prime location with easy access to local amenities, shopping, dining, and entertainment options. Residents will enjoy the convenience of living near top-rated schools, parks, and recreational facilities. With a variety of activities and attractions nearby, there is always something to see and do in this thriving community. In summary, 326 Webster St is a charming single-family home with one bathroom, offering 931 square feet of finished living space on a spacious lot. This home is ideal for those seeking a cozy and inviting atmosphere with plenty of outdoor space to enjoy. Don't miss the opportunity to make this house your home and experience all that Cary, NC has to offer.
Home Details
Home Type
- Single Family
Est. Annual Taxes
- $3,742
Year Built
- Built in 1950 | Remodeled
Home Design
- Brick Foundation
- Shingle Roof
- Vinyl Siding
Interior Spaces
- 929 Sq Ft Home
- 1-Story Property
- Combination Dining and Living Room
- Wood Flooring
- Unfinished Attic
- Dryer
Kitchen
- Electric Oven
- Free-Standing Electric Oven
- Self-Cleaning Oven
- Free-Standing Range
- Range Hood
- Dishwasher
- Stainless Steel Appliances
- Granite Countertops
Bedrooms and Bathrooms
- 3 Bedrooms
- 1 Full Bathroom
- Primary bathroom on main floor
Parking
- 2 Parking Spaces
- Aggregate Flooring
- Additional Parking
- On-Street Parking
- 2 Open Parking Spaces
Schools
- Cary Elementary School
- East Cary Middle School
- Cary High School
Utilities
- Forced Air Heating and Cooling System
- Heating System Uses Natural Gas
- Underground Utilities
- Electric Water Heater
- Phone Available
- Cable TV Available
Additional Features
- Covered patio or porch
- 0.27 Acre Lot
Listing and Financial Details
- Assessor Parcel Number 0764702998
Community Details
Recreation
- Community Playground
- Park
- Community Stables
Additional Features
- No Home Owners Association
- Restaurant
Map
Home Values in the Area
Average Home Value in this Area
Tax History
| Year | Tax Paid | Tax Assessment Tax Assessment Total Assessment is a certain percentage of the fair market value that is determined by local assessors to be the total taxable value of land and additions on the property. | Land | Improvement |
|---|---|---|---|---|
| 2024 | $3,743 | $443,982 | $425,000 | $18,982 |
| 2023 | $2,456 | $243,107 | $160,000 | $83,107 |
| 2022 | $2,365 | $243,107 | $160,000 | $83,107 |
| 2021 | $2,317 | $243,107 | $160,000 | $83,107 |
| 2020 | $2,330 | $243,107 | $160,000 | $83,107 |
| 2019 | $1,756 | $162,138 | $100,000 | $62,138 |
| 2018 | $1,649 | $162,138 | $100,000 | $62,138 |
| 2017 | $1,585 | $162,138 | $100,000 | $62,138 |
| 2016 | $1,561 | $162,138 | $100,000 | $62,138 |
| 2015 | $1,221 | $122,020 | $70,000 | $52,020 |
| 2014 | $1,152 | $122,020 | $70,000 | $52,020 |
Property History
| Date | Event | Price | Change | Sq Ft Price |
|---|---|---|---|---|
| 04/23/2025 04/23/25 | Price Changed | $619,500 | -3.2% | $667 / Sq Ft |
| 02/27/2025 02/27/25 | Price Changed | $640,000 | -1.5% | $689 / Sq Ft |
| 02/06/2025 02/06/25 | For Sale | $650,000 | 0.0% | $700 / Sq Ft |
| 05/05/2023 05/05/23 | Rented | $1,595 | 0.0% | -- |
| 04/28/2023 04/28/23 | Under Contract | -- | -- | -- |
| 04/13/2023 04/13/23 | For Rent | $1,595 | -- | -- |
Deed History
| Date | Type | Sale Price | Title Company |
|---|---|---|---|
| Warranty Deed | -- | None Available | |
| Warranty Deed | $121,000 | None Available | |
| Warranty Deed | $85,000 | -- | |
| Warranty Deed | $82,500 | -- | |
| Warranty Deed | $70,000 | -- |
Mortgage History
| Date | Status | Loan Amount | Loan Type |
|---|---|---|---|
| Open | $419,000 | Future Advance Clause Open End Mortgage | |
| Previous Owner | $90,750 | New Conventional | |
| Previous Owner | $90,750 | New Conventional | |
| Previous Owner | $76,500 | Fannie Mae Freddie Mac | |
| Previous Owner | $56,000 | No Value Available |
Similar Homes in Cary, NC
Source: Doorify MLS
MLS Number: 10075008
APN: 0764.19-70-2998-000
- 324 Waldo St
- 209 Urban Dr
- 315 Waldo St
- 409 Waldo St
- 615 Sloan Dr
- 111 Forest Green Dr
- 302 N Montreal Ct
- 700 Chatham View Rd Unit 10
- 704 Chatham View Rd Unit 12
- 706 Chatham View Rd Unit 13
- 202 Byrum St Unit 2
- 702 Chatham St Unit 11
- 708 Chatham St Unit 14
- 712 Chatham St Unit 16
- 714 Chatham St Unit 17
- 403 Mayodan Dr
- 403 Carolyn Ct
- 517 Kildaire Farm Rd
- 503-519 Sorrell St
- 710 E Chatham St Unit 15
