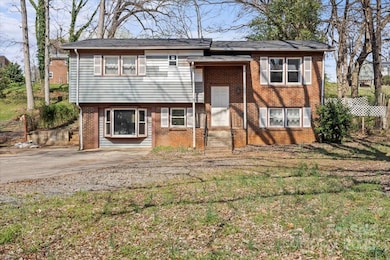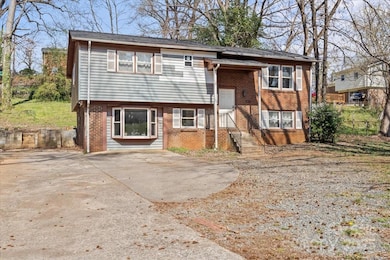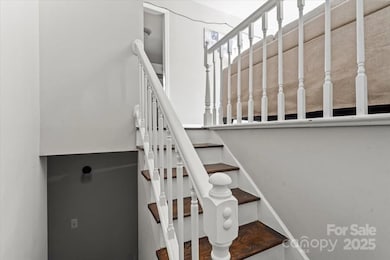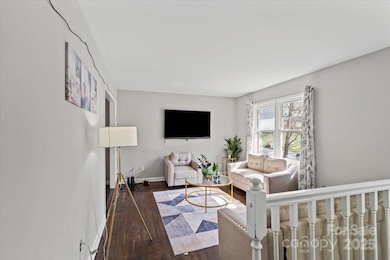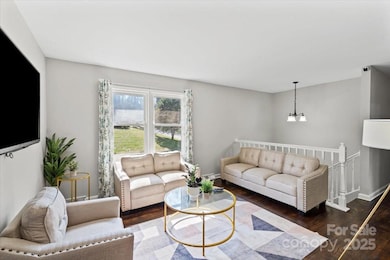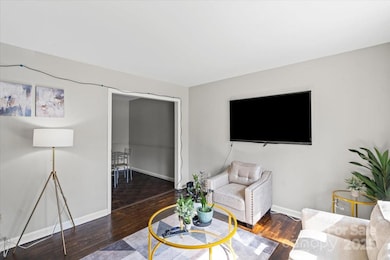
326 Whispering Pines Dr Charlotte, NC 28217
Yorkmount NeighborhoodEstimated payment $2,113/month
Highlights
- Laundry Room
- Central Heating and Cooling System
- 4-minute walk to Yorkmont Park
- Four Sided Brick Exterior Elevation
- Ceiling Fan
About This Home
Welcome to this well-maintained PadSplit home in Southwest Charlotte, perfectly located just minutes from Charlotte Douglas International Airport and major highways for easy commuting! This spacious and fully furnished home is designed for comfortable and affordable co-living, offering private rooms with secure access and shared common areas, including a modern kitchen, cozy living space, and updated bathrooms.
Enjoy the convenience of all-inclusive utilities, high-speed WiFi, and on-site laundry, making this an excellent choice for professionals, students, or anyone looking for flexible and budget-friendly housing. Nestled in a quiet neighborhood with easy access to public transit, shopping, dining, and job hubs, this home is the perfect blend of affordability and accessibility.
Don’t miss out on this prime rental opportunity in one of Charlotte’s most convenient locations! Schedule a tour today!
Listing Agent
Keller Williams Ballantyne Area Brokerage Email: keyardrey@kw.com License #94441

Home Details
Home Type
- Single Family
Est. Annual Taxes
- $1,913
Year Built
- Built in 1965
Lot Details
- Property is zoned N1-B
Parking
- Driveway
Home Design
- Split Level Home
- Vinyl Siding
- Four Sided Brick Exterior Elevation
Interior Spaces
- Ceiling Fan
Kitchen
- Electric Range
- Dishwasher
- Disposal
Bedrooms and Bathrooms
- 4 Full Bathrooms
Laundry
- Laundry Room
- Dryer
Schools
- Pinewood Mecklenburg Elementary School
- Alexander Graham Middle School
- Harding University High School
Utilities
- Central Heating and Cooling System
- Electric Water Heater
Community Details
- Yorkmont Park Subdivision
Listing and Financial Details
- Assessor Parcel Number 167-052-08
Map
Home Values in the Area
Average Home Value in this Area
Tax History
| Year | Tax Paid | Tax Assessment Tax Assessment Total Assessment is a certain percentage of the fair market value that is determined by local assessors to be the total taxable value of land and additions on the property. | Land | Improvement |
|---|---|---|---|---|
| 2023 | $1,913 | $232,400 | $55,000 | $177,400 |
| 2022 | $1,073 | $111,200 | $20,000 | $91,200 |
| 2021 | $1,073 | $111,200 | $20,000 | $91,200 |
| 2020 | $1,180 | $111,200 | $20,000 | $91,200 |
| 2019 | $1,165 | $111,200 | $20,000 | $91,200 |
| 2018 | $1,115 | $79,400 | $18,000 | $61,400 |
| 2017 | $1,091 | $79,400 | $18,000 | $61,400 |
| 2016 | $1,081 | $79,400 | $18,000 | $61,400 |
| 2015 | $1,070 | $79,400 | $18,000 | $61,400 |
| 2014 | $1,082 | $0 | $0 | $0 |
Property History
| Date | Event | Price | Change | Sq Ft Price |
|---|---|---|---|---|
| 03/16/2025 03/16/25 | For Sale | $350,000 | +40.0% | $188 / Sq Ft |
| 02/06/2024 02/06/24 | Sold | $250,000 | -10.6% | $134 / Sq Ft |
| 01/10/2024 01/10/24 | Pending | -- | -- | -- |
| 12/29/2023 12/29/23 | For Sale | $279,500 | 0.0% | $150 / Sq Ft |
| 12/27/2023 12/27/23 | Pending | -- | -- | -- |
| 12/20/2023 12/20/23 | Price Changed | $279,500 | -0.1% | $150 / Sq Ft |
| 12/08/2023 12/08/23 | For Sale | $279,900 | -- | $150 / Sq Ft |
Deed History
| Date | Type | Sale Price | Title Company |
|---|---|---|---|
| Warranty Deed | $250,000 | None Listed On Document | |
| Warranty Deed | $925,000 | None Listed On Document | |
| Warranty Deed | $60,000 | None Available | |
| Special Warranty Deed | $39,000 | None Available | |
| Trustee Deed | $67,530 | None Available | |
| Deed | -- | None Available |
Mortgage History
| Date | Status | Loan Amount | Loan Type |
|---|---|---|---|
| Closed | $292,500 | New Conventional | |
| Previous Owner | $349,125 | New Conventional | |
| Previous Owner | $50,000 | Unknown | |
| Previous Owner | $48,000 | Seller Take Back | |
| Previous Owner | $30,000 | Unknown | |
| Previous Owner | $96,200 | Unknown | |
| Previous Owner | $12,500 | Stand Alone Second | |
| Previous Owner | $86,850 | Unknown |
Similar Homes in Charlotte, NC
Source: Canopy MLS (Canopy Realtor® Association)
MLS Number: 4234416
APN: 167-052-08
- 323 Whispering Pines Dr
- 5745 Southampton Rd
- 257 Doughton Ln
- 5927 Pisgah Way
- 471 Doughton Ln
- 5329 Southampton Rd
- 317 Echodale Dr
- 311 Echodale Dr
- 665 Archdale Dr
- 1146 Nations Dr
- 1150 Nations Dr
- 1156 Nations Dr
- 5743 Cherrycrest Ln
- 1138 Choyce Ave
- 5610 Cherrycrest Ln
- 544 Rountree Rd Unit 7
- 546 Rountree Rd Unit 8
- 138 Red Azalea Ln Unit 24
- 548 Rountree Rd Unit 9
- 550 Rountree Rd Unit 10

