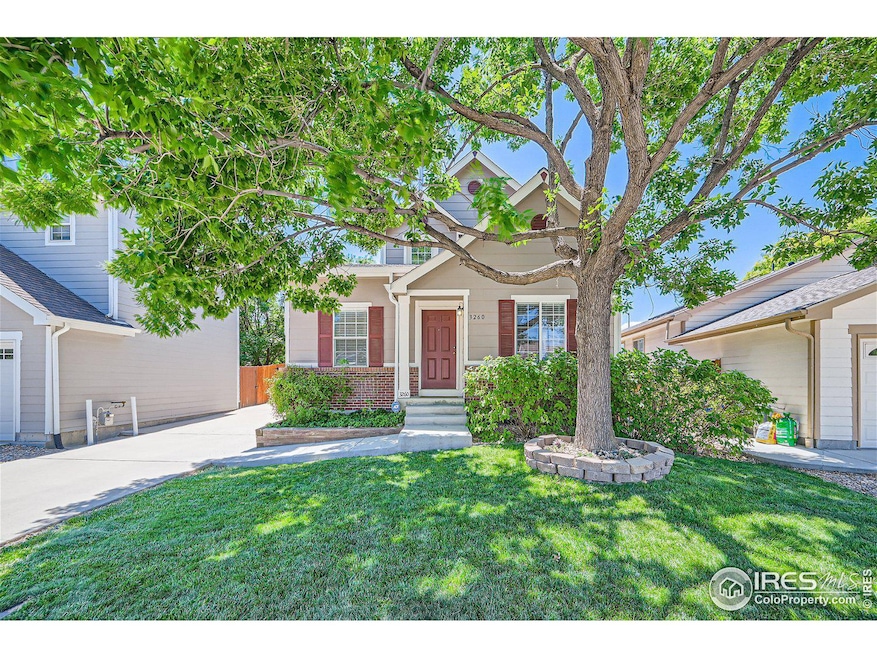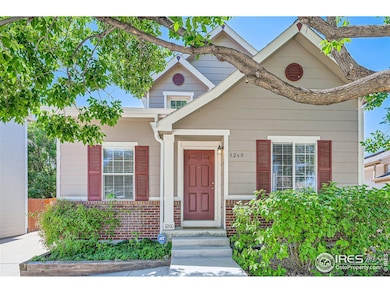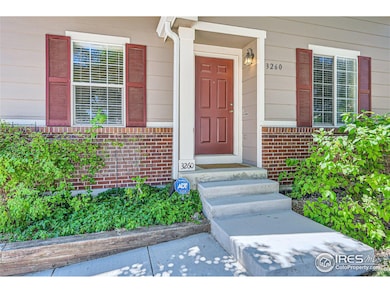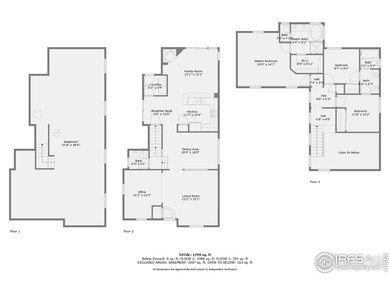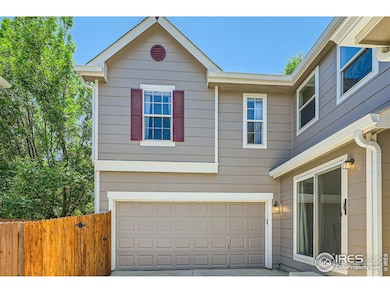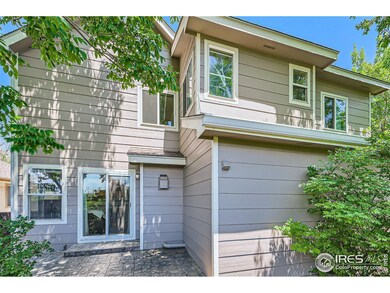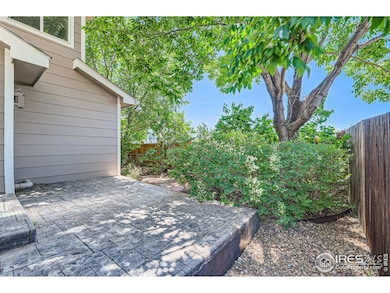
Highlights
- Spa
- Clubhouse
- Cathedral Ceiling
- Meadowlark School Rated A
- Contemporary Architecture
- Wood Flooring
About This Home
As of January 2025BVSD Schools! Well maintained 3 bed 3 bath, oversized 2 car garage home in Boulder County. Enjoy low maintenance and mature landscaped yard. Beautiful Hardwood oak flooring. Vaulted ceilings, fresh paint and the appliances, furnace, A/C, water heater, disposal, roof, and gutters have all been replaced/upgraded in the past three years. Unfinished basement with egress windows and rough plumbing ready to finish. Radon mitigation system and whole house humidifier. Plenty of storage for all your Colorado lifestyle gear. Enjoy the hot summer days at the HOA Pool and Clubhouse. HOA covers trash and recycling, plus maintenance of the activity center, pool, and clubhouse. Urban conveniences located in South West Erie near Lowe's, Safeway, the new King Sooper's and Restaurants. Abundant trails and open space; walking distance to Lake Erie. Easy commutes and access to public transportation.
Last Buyer's Agent
Warren Linn
Home Details
Home Type
- Single Family
Est. Annual Taxes
- $3,817
Year Built
- Built in 2000
Lot Details
- 4,002 Sq Ft Lot
- Wood Fence
- Level Lot
- Sprinkler System
- Zero Lot Line
HOA Fees
- $65 Monthly HOA Fees
Parking
- 2 Car Attached Garage
- Oversized Parking
- Driveway Level
Home Design
- Contemporary Architecture
- Patio Home
- Wood Frame Construction
- Composition Roof
- Retrofit for Radon
Interior Spaces
- 1,800 Sq Ft Home
- 2-Story Property
- Cathedral Ceiling
- Ceiling Fan
- Gas Fireplace
- Window Treatments
- Family Room
- Dining Room
- Home Office
- Recreation Room with Fireplace
Kitchen
- Eat-In Kitchen
- Electric Oven or Range
- Self-Cleaning Oven
- Dishwasher
- Disposal
Flooring
- Wood
- Carpet
Bedrooms and Bathrooms
- 3 Bedrooms
Laundry
- Dryer
- Washer
Unfinished Basement
- Basement Fills Entire Space Under The House
- Sump Pump
Outdoor Features
- Spa
- Patio
- Exterior Lighting
Location
- Property is near a bus stop
Schools
- Meadowlark K-8 Elementary School
- Meadowlark K-8 Middle School
- Centaurus High School
Utilities
- Forced Air Heating and Cooling System
- High Speed Internet
- Satellite Dish
- Cable TV Available
Listing and Financial Details
- Assessor Parcel Number R0145557
Community Details
Overview
- Association fees include common amenities, trash, utilities
- Built by John Laing Homes
- Arapahoe Ridge Flg 4 Amd Subdivision
Amenities
- Clubhouse
Recreation
- Tennis Courts
- Community Playground
- Community Pool
- Park
- Hiking Trails
Map
Home Values in the Area
Average Home Value in this Area
Property History
| Date | Event | Price | Change | Sq Ft Price |
|---|---|---|---|---|
| 01/24/2025 01/24/25 | Sold | $625,000 | -3.8% | $347 / Sq Ft |
| 10/02/2024 10/02/24 | Price Changed | $650,000 | -3.7% | $361 / Sq Ft |
| 07/12/2024 07/12/24 | Price Changed | $675,000 | +67499900.0% | $375 / Sq Ft |
| 07/06/2024 07/06/24 | For Sale | $1 | -- | $0 / Sq Ft |
Tax History
| Year | Tax Paid | Tax Assessment Tax Assessment Total Assessment is a certain percentage of the fair market value that is determined by local assessors to be the total taxable value of land and additions on the property. | Land | Improvement |
|---|---|---|---|---|
| 2024 | $3,817 | $36,689 | $6,901 | $29,788 |
| 2023 | $3,817 | $36,689 | $10,586 | $29,788 |
| 2022 | $3,255 | $29,308 | $6,686 | $22,622 |
| 2021 | $3,247 | $30,151 | $6,878 | $23,273 |
| 2020 | $3,101 | $28,529 | $4,362 | $24,167 |
| 2019 | $3,062 | $28,529 | $4,362 | $24,167 |
| 2018 | $2,909 | $26,611 | $6,120 | $20,491 |
| 2017 | $2,736 | $29,420 | $6,766 | $22,654 |
| 2016 | $2,673 | $25,177 | $8,676 | $16,501 |
| 2015 | $2,555 | $21,102 | $6,129 | $14,973 |
| 2014 | $2,188 | $21,102 | $6,129 | $14,973 |
Mortgage History
| Date | Status | Loan Amount | Loan Type |
|---|---|---|---|
| Open | $468,750 | New Conventional | |
| Previous Owner | $170,600 | Credit Line Revolving | |
| Previous Owner | $103,194 | New Conventional | |
| Previous Owner | $50,000 | Credit Line Revolving | |
| Previous Owner | $124,000 | Unknown | |
| Previous Owner | $40,000 | Credit Line Revolving | |
| Previous Owner | $121,000 | Unknown | |
| Previous Owner | $116,900 | No Value Available | |
| Previous Owner | $166,164 | No Value Available |
Deed History
| Date | Type | Sale Price | Title Company |
|---|---|---|---|
| Warranty Deed | $625,000 | Land Title | |
| Warranty Deed | $229,950 | -- | |
| Warranty Deed | $207,705 | -- |
Similar Homes in the area
Source: IRES MLS
MLS Number: 1014093
APN: 1465270-17-006
- 200 Highway 287
- 951 Vetch Cir
- 1579 Hays Ct
- 2830 Prince Cir
- 411 Levi Ln
- 928 Farrier Ln
- 1650 Benjamin Ln
- 1642 Benjamin Ln
- 925 Latigo Loop
- 205 Lucerne Dr
- 110 Lucerne Dr
- 440 Levi Ln Unit A
- 805 Sanitas Ln
- 1808 Southard St
- 755 Cristo Ln Unit C
- 907 Stein St
- 1010 Glenwood Dr
- 0 Rainbow Ln
- 1011 Glenwood Dr
- 381 Rainbow Ln
