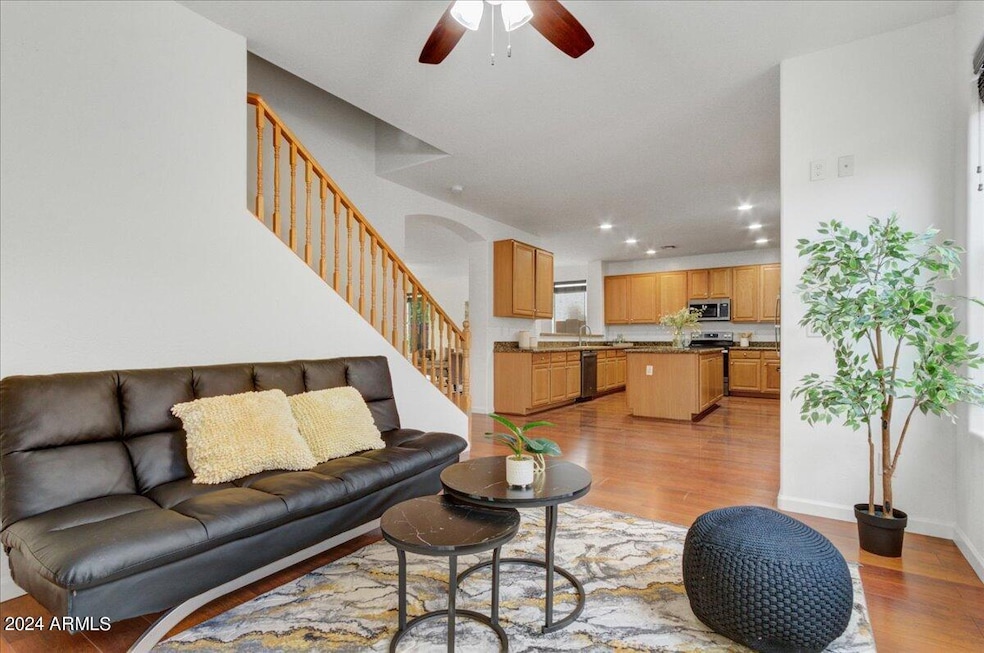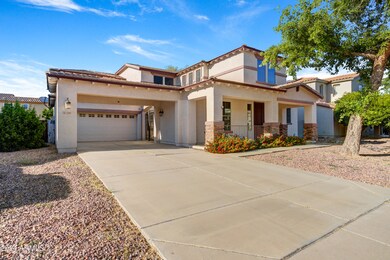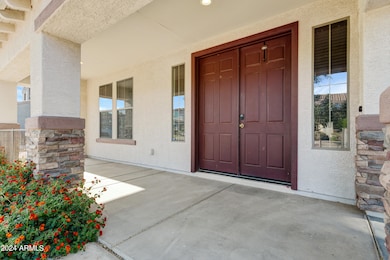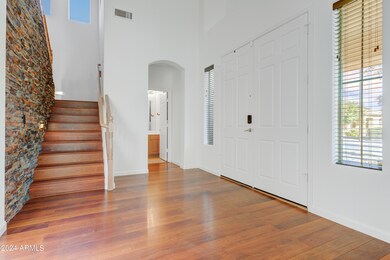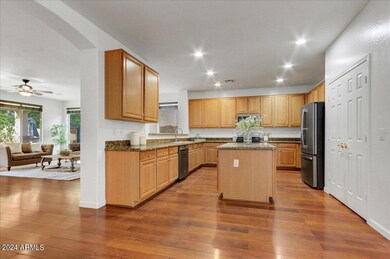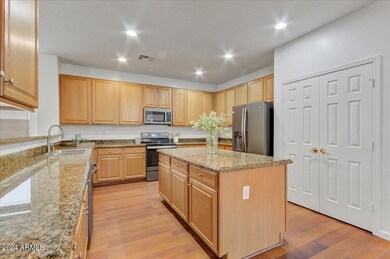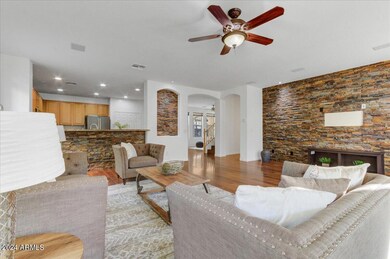
3260 E Mead Dr Gilbert, AZ 85298
South Gilbert NeighborhoodEstimated payment $4,694/month
Highlights
- RV Gated
- Mountain View
- Double Pane Windows
- Dr. Gary and Annette Auxier Elementary School Rated A
- Granite Countertops
- Tandem Parking
About This Home
Welcome to this stunning 4-bedroom home in Marbella Vineyard offering perfect blend of comfort, style, and convenience. The spacious and inviting living areas are flooded with natural light and soaring ceilings creating an airy ambiance throughout the home. The formal dining room and charming courtyard are perfect for entertaining and creating lasting memories with friends and family. A versatile office space is ideal for those who work from home or need a quiet spot to focus. The heart of the home is the well-appointed kitchen, complete with modern appliances, ample storage space, and a center island. The kitchen overlooks both the cozy den and large family room with surround sound and stacked stone feature wall. Upstairs, you'll discover 3 spacious bedrooms, each offering a tranquil retreat for rest and relaxation. The primary suite boasts a large sitting area/home office space, his & hers walk-in closets, and a luxurious ensuite bathroom with dual sinks, a soaking tub, and a separate shower providing the perfect oasis. The oversized loft has enough space for endless possibilities. The downstairs bedroom is complete with en-suite bathroom. The backyard offers a covered patio, outdoor kitchen, and grassy area and RV gate. Marbella Vineyards community features a 7-acre park, walking paths, three recreation areas that include, ramadas, picnic tables, playgrounds, sandlot volleyball, basketball courts & barbecue areas. Convenient to shopping, schools & entertainment.
Home Details
Home Type
- Single Family
Est. Annual Taxes
- $3,542
Year Built
- Built in 2006
Lot Details
- 9,457 Sq Ft Lot
- Desert faces the front of the property
- Block Wall Fence
- Grass Covered Lot
HOA Fees
- $87 Monthly HOA Fees
Parking
- 3 Car Garage
- Tandem Parking
- RV Gated
Home Design
- Wood Frame Construction
- Tile Roof
- Stucco
Interior Spaces
- 4,120 Sq Ft Home
- 2-Story Property
- Wet Bar
- Ceiling height of 9 feet or more
- Ceiling Fan
- Double Pane Windows
- Mountain Views
Kitchen
- Built-In Microwave
- Kitchen Island
- Granite Countertops
Bedrooms and Bathrooms
- 4 Bedrooms
- Primary Bathroom is a Full Bathroom
- 4.5 Bathrooms
- Dual Vanity Sinks in Primary Bathroom
- Bathtub With Separate Shower Stall
Outdoor Features
- Built-In Barbecue
- Playground
Schools
- Dr. Gary And Annette Auxier Elementary School
- Willie & Coy Payne Jr. High Middle School
- Dr. Camille Casteel High School
Utilities
- Cooling Available
- Zoned Heating
- High Speed Internet
- Cable TV Available
Listing and Financial Details
- Tax Lot 56
- Assessor Parcel Number 313-07-437
Community Details
Overview
- Association fees include ground maintenance
- Heywood City Mgmt Association, Phone Number (480) 820-1519
- Built by Richmond American
- Marbella Vineyards Phase 1 Subdivision
Recreation
- Community Playground
- Bike Trail
Map
Home Values in the Area
Average Home Value in this Area
Tax History
| Year | Tax Paid | Tax Assessment Tax Assessment Total Assessment is a certain percentage of the fair market value that is determined by local assessors to be the total taxable value of land and additions on the property. | Land | Improvement |
|---|---|---|---|---|
| 2025 | $2,886 | $38,531 | -- | -- |
| 2024 | $3,542 | $36,696 | -- | -- |
| 2023 | $3,542 | $53,420 | $10,680 | $42,740 |
| 2022 | $3,421 | $40,360 | $8,070 | $32,290 |
| 2021 | $3,511 | $37,000 | $7,400 | $29,600 |
| 2020 | $2,959 | $35,270 | $7,050 | $28,220 |
| 2019 | $2,851 | $32,470 | $6,490 | $25,980 |
| 2018 | $2,761 | $31,650 | $6,330 | $25,320 |
| 2017 | $2,588 | $30,920 | $6,180 | $24,740 |
| 2016 | $2,441 | $29,680 | $5,930 | $23,750 |
| 2015 | $2,419 | $28,380 | $5,670 | $22,710 |
Property History
| Date | Event | Price | Change | Sq Ft Price |
|---|---|---|---|---|
| 02/08/2025 02/08/25 | Price Changed | $774,000 | -8.9% | $188 / Sq Ft |
| 10/16/2024 10/16/24 | Price Changed | $850,000 | -2.3% | $206 / Sq Ft |
| 08/10/2024 08/10/24 | For Sale | $870,000 | 0.0% | $211 / Sq Ft |
| 08/08/2024 08/08/24 | Off Market | $870,000 | -- | -- |
| 06/25/2024 06/25/24 | Price Changed | $870,000 | -1.7% | $211 / Sq Ft |
| 05/04/2024 05/04/24 | For Sale | $885,000 | +64.4% | $215 / Sq Ft |
| 11/06/2020 11/06/20 | Sold | $538,300 | -0.3% | $131 / Sq Ft |
| 10/15/2020 10/15/20 | Pending | -- | -- | -- |
| 08/29/2020 08/29/20 | For Sale | $539,900 | -- | $131 / Sq Ft |
Deed History
| Date | Type | Sale Price | Title Company |
|---|---|---|---|
| Warranty Deed | $538,300 | First American Title Ins Co | |
| Special Warranty Deed | $457,666 | Fidelity National Title |
Mortgage History
| Date | Status | Loan Amount | Loan Type |
|---|---|---|---|
| Previous Owner | $340,000 | New Conventional | |
| Previous Owner | $366,132 | New Conventional | |
| Previous Owner | $68,649 | Stand Alone Second |
Similar Homes in Gilbert, AZ
Source: Arizona Regional Multiple Listing Service (ARMLS)
MLS Number: 6700887
APN: 313-07-437
- 3241 E Aris Dr
- 3284 E Powell Ct
- 3365 E Aris Dr
- 3423 E Crescent Way
- 6039 S Joslyn Ln
- 000 E Creosote Ln
- 3410 E Aris Dr
- 3169 E Eleana Ln
- 6219 S Banning St
- 6204 S Banning St
- 3496 E Anika Ct
- 3053 E Packard Dr
- 2987 E Powell Way
- 3301 E Orleans Dr
- 3535 E Crescent Way
- 6279 S Martingale Ct
- 3551 E Mead Dr
- 5919 S Banning St
- 6229 S Moccasin Trail
- 6251 S Moccasin Trail
