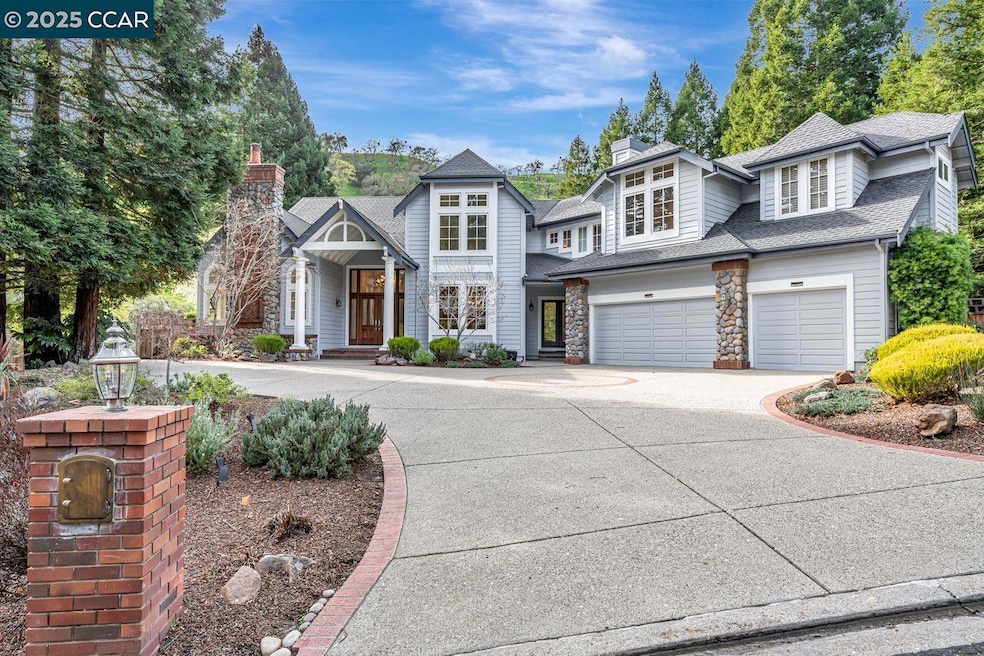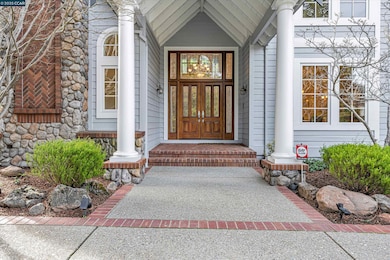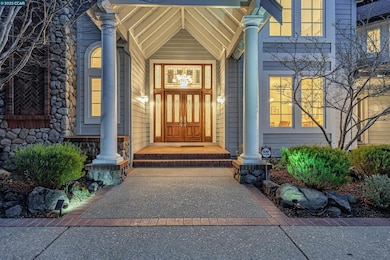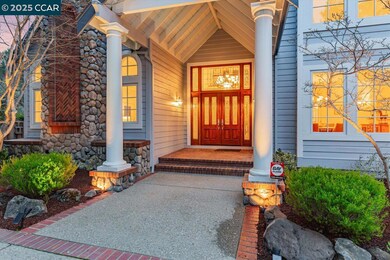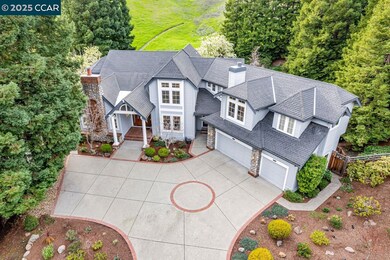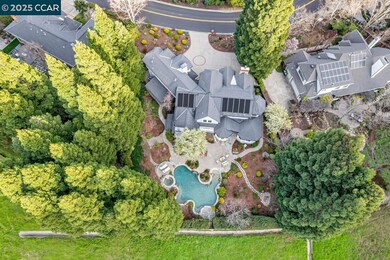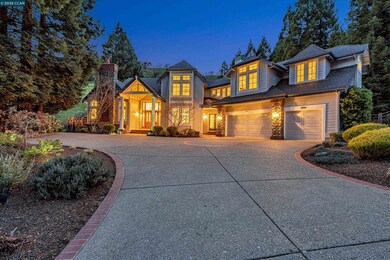
3260 Greenhills Dr Lafayette, CA 94549
Highlights
- Solar Heated In Ground Pool
- Panoramic View
- Fireplace in Primary Bedroom
- Springhill Elementary School Rated A
- Updated Kitchen
- Private Lot
About This Home
As of March 2025Welcome to 3260 Greenhills Drive, nestled in the coveted Greenhills area of Lafayette. This stunning 5BR/4.5BA home offers an unparalleled living experience with its luxurious amenities and breathtaking views. Step inside the grand entry foyer w/formal living and dining rooms that flow to a fully remodeled open kitchen, w/an extra-large island, granite countertops, a pantry, arched doorways and S/S appliances, (Sub Zero refrigerator, a Wolf oven/range & Wolf Microwave) and a breakfast nook. The great room boasts HW floors, a gas fireplace, and built-in speakers. There is a second en-suite BR downstairs. There are 4 large BR’s and 3.5 updated BA upstairs, including the spacious primary, with a fireplace, sitting area and Jacuzzi tub. The home also features soaring ceilings, custom DP windows throughout, new LED lighting, a whole-house generator, 3 car garage w/charging station. It has a freshly painted interior, updated electrical, new carpets, and a 2 zone HVAC system. The backyard, with trails and drought-free landscaping, features a redwood grove, a lagoon pool with a beach entrance, waterfall, and hot tub with a spillway and outdoor kitchen that creates a resort-like atmosphere, offering complete privacy. Minutes from downtown Lafayette, BART, award-winning schools & 680/24.
Home Details
Home Type
- Single Family
Est. Annual Taxes
- $25,308
Year Built
- Built in 1988
Lot Details
- 0.49 Acre Lot
- Wood Fence
- Landscaped
- Private Lot
- Secluded Lot
- Terraced Lot
- Sprinklers Throughout Yard
- Garden
- Back Yard Fenced and Front Yard
HOA Fees
- $125 Monthly HOA Fees
Parking
- 3 Car Direct Access Garage
- Electric Vehicle Home Charger
- Front Facing Garage
- Side by Side Parking
- Garage Door Opener
Property Views
- Panoramic
- Woods
- Trees
- Ridge
- Hills
- Park or Greenbelt
Home Design
- Traditional Architecture
- Raised Foundation
- Shingle Roof
- Wood Siding
- Stone Siding
- Composition Shingle
Interior Spaces
- 2-Story Property
- Central Vacuum
- Sound System
- Wood Burning Fireplace
- Self Contained Fireplace Unit Or Insert
- Gas Fireplace
- Double Pane Windows
- ENERGY STAR Qualified Windows
- Insulated Windows
- Bay Window
- Window Screens
- Family Room with Fireplace
- 3 Fireplaces
- Family Room Off Kitchen
- Living Room with Fireplace
- Formal Dining Room
- Home Office
- Bonus Room
Kitchen
- Updated Kitchen
- Breakfast Area or Nook
- Eat-In Kitchen
- Built-In Self-Cleaning Double Oven
- Built-In Range
- Indoor Grill
- Microwave
- Dishwasher
- Kitchen Island
- Stone Countertops
- Disposal
Flooring
- Wood
- Carpet
- Linoleum
- Tile
Bedrooms and Bathrooms
- 5 Bedrooms
- Fireplace in Primary Bedroom
- Low Flow Toliet
- Low Flow Shower
Laundry
- Dryer
- Washer
Home Security
- Intercom
- Carbon Monoxide Detectors
- Fire and Smoke Detector
Eco-Friendly Details
- ENERGY STAR Qualified Appliances
- Energy-Efficient Lighting
Pool
- Solar Heated In Ground Pool
- Gas Heated Pool
- Outdoor Pool
- Spa
- Pool Sweep
Outdoor Features
- Exterior Lighting
- Shed
Utilities
- Zoned Heating and Cooling
- Heating System Uses Natural Gas
- Power Generator
- Gas Water Heater
Listing and Financial Details
- Assessor Parcel Number 1693800052
Community Details
Overview
- Association fees include common area maintenance
- Not Listed Association, Phone Number (925) 890-3248
- Greenhills Subdivision
Recreation
- Community Pool or Spa Combo
Map
Home Values in the Area
Average Home Value in this Area
Property History
| Date | Event | Price | Change | Sq Ft Price |
|---|---|---|---|---|
| 03/21/2025 03/21/25 | Sold | $3,435,000 | +4.2% | $786 / Sq Ft |
| 02/27/2025 02/27/25 | Pending | -- | -- | -- |
| 02/21/2025 02/21/25 | For Sale | $3,295,000 | -- | $754 / Sq Ft |
Tax History
| Year | Tax Paid | Tax Assessment Tax Assessment Total Assessment is a certain percentage of the fair market value that is determined by local assessors to be the total taxable value of land and additions on the property. | Land | Improvement |
|---|---|---|---|---|
| 2024 | $25,308 | $2,169,080 | $979,502 | $1,189,578 |
| 2023 | $24,891 | $2,126,550 | $960,297 | $1,166,253 |
| 2022 | $24,511 | $2,084,854 | $941,468 | $1,143,386 |
| 2021 | $23,834 | $2,043,975 | $923,008 | $1,120,967 |
| 2019 | $24,069 | $1,983,351 | $895,632 | $1,087,719 |
| 2018 | $23,229 | $1,944,463 | $878,071 | $1,066,392 |
| 2017 | $22,876 | $1,906,337 | $860,854 | $1,045,483 |
| 2016 | $22,474 | $1,868,959 | $843,975 | $1,024,984 |
| 2015 | $21,872 | $1,840,886 | $831,298 | $1,009,588 |
| 2014 | $21,678 | $1,804,827 | $815,015 | $989,812 |
Mortgage History
| Date | Status | Loan Amount | Loan Type |
|---|---|---|---|
| Open | $2,748,000 | New Conventional | |
| Previous Owner | $835,000 | Unknown | |
| Previous Owner | $540,000 | Purchase Money Mortgage | |
| Previous Owner | $555,000 | Purchase Money Mortgage |
Deed History
| Date | Type | Sale Price | Title Company |
|---|---|---|---|
| Grant Deed | $3,435,000 | Old Republic Title | |
| Grant Deed | $1,730,000 | Old Republic Title Company | |
| Interfamily Deed Transfer | -- | -- | |
| Interfamily Deed Transfer | -- | -- | |
| Interfamily Deed Transfer | -- | Chicago Title Co | |
| Grant Deed | $740,000 | Fidelity National Title Ins |
Similar Homes in Lafayette, CA
Source: Contra Costa Association of REALTORS®
MLS Number: 41086699
APN: 169-380-005-2
- 3268 Greenhills Dr
- 1536 Pleasant Hill Rd
- 7 My Rd
- 1516 Pleasant Hill Rd
- 1800 Cannon Dr
- 1852 Del Rey St
- 1769 Holland Cir
- 1834 Ivanhoe Ave
- 3275 Withers Ave
- 3396 Rossi St
- 1431 Huston Rd
- 3377 Reliez Highland Rd
- 1925 Aspenridge Ct
- 1719 Hustonwood Ct
- 1600 Rancho Del Hambre
- 16 the Nines
- 3532 Eagle Point Rd
- 3229 Surmont Dr
- 1430 Piedra Dr
- 1238 Conejo Way
