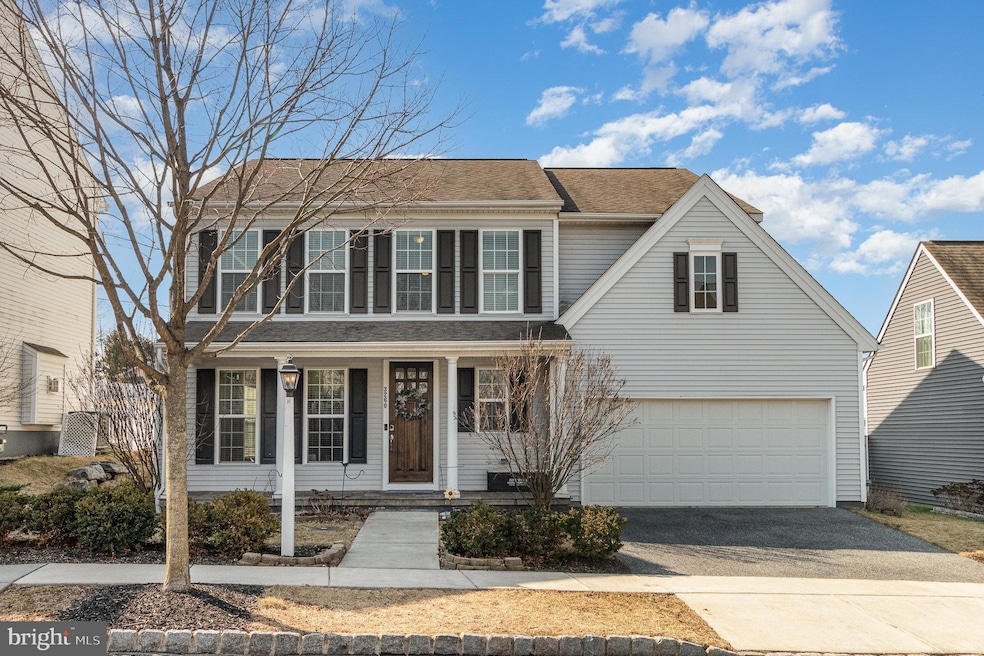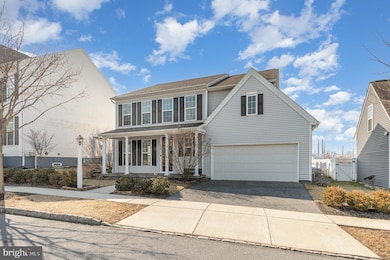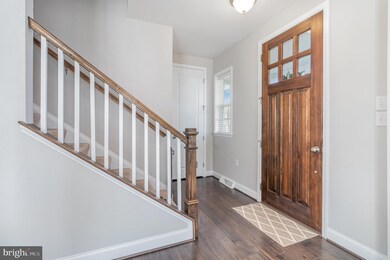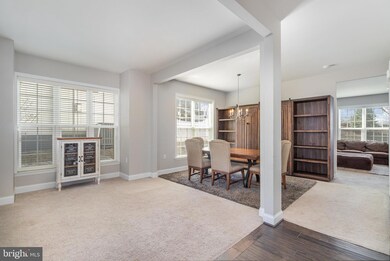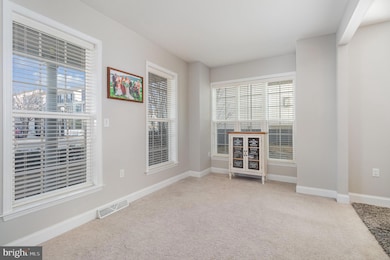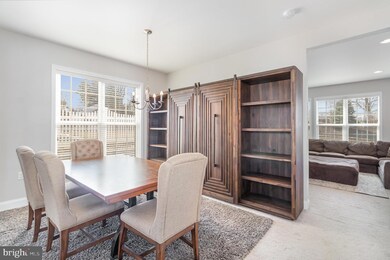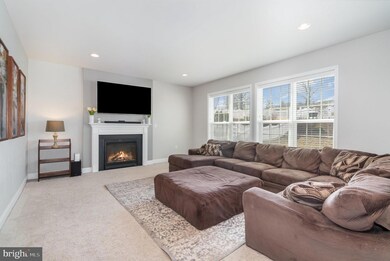
3260 Mission Hill Rd Mechanicsburg, PA 17055
Lower Allen Township NeighborhoodEstimated payment $3,569/month
Highlights
- Open Floorplan
- Loft
- Home Gym
- Traditional Architecture
- Community Pool
- Porch
About This Home
Welcome to 3260 Mission Hill Road in the sought-after Arcona community of Lower Allen Township! This spacious 4 bedroom, 2 full and 2 half bath home offers over 2,475 square feet of comfortable living space designed for both everyday living and entertaining.
Step inside to find formal living and dining rooms, perfect for hosting gatherings. The beautifully designed kitchen boasts granite countertops, a stylish tile backsplash, ample cabinetry, and plenty of workspace to prepare meals with ease. Adjacent to the kitchen, the inviting family room features a cozy fireplace, creating the perfect spot to relax and unwind.
Upstairs, the primary suite provides a private retreat with a walk-in closet and a full bath. Three additional generously sized bedrooms, a full bath, and a versatile loft space complete the second level.
The finished basement extends the living space, featuring a spacious family room with built-in oak shelving, an exercise room, a tiled half bath, and plenty of storage area.
Outside, enjoy the welcoming front porch, a backyard patio ideal for outdoor dining, and a fully vinyl fenced yard with hardscaping, providing a serene setting for relaxation and entertainment. A two-car garage adds convenience and extra storage.
Come explore this beautiful home and see why Arcona is such a desirable place to live. A joy to own!
Home Details
Home Type
- Single Family
Est. Annual Taxes
- $6,919
Year Built
- Built in 2016
Lot Details
- 6,970 Sq Ft Lot
- Open Space
- Northeast Facing Home
- Property is Fully Fenced
- Vinyl Fence
- Landscaped
HOA Fees
- $67 Monthly HOA Fees
Parking
- 2 Car Attached Garage
- Front Facing Garage
- Garage Door Opener
Home Design
- Traditional Architecture
- Architectural Shingle Roof
- Stone Siding
- Vinyl Siding
- Concrete Perimeter Foundation
Interior Spaces
- Property has 2 Levels
- Open Floorplan
- Gas Fireplace
- Family Room
- Living Room
- Dining Room
- Loft
- Home Gym
- Fire and Smoke Detector
- Finished Basement
Kitchen
- Gas Oven or Range
- Microwave
- Dishwasher
- Disposal
Bedrooms and Bathrooms
- 4 Bedrooms
- En-Suite Primary Bedroom
- Walk-In Closet
Laundry
- Laundry on main level
- Dryer
- Washer
Outdoor Features
- Patio
- Porch
Schools
- Cedar Cliff High School
Utilities
- Forced Air Heating and Cooling System
- 200+ Amp Service
- Natural Gas Water Heater
Listing and Financial Details
- Tax Lot 27
- Assessor Parcel Number 13-10-0256-132
Community Details
Overview
- Built by Charter Homes
- Highpoint Arcona Subdivision
Recreation
- Community Pool
Map
Home Values in the Area
Average Home Value in this Area
Tax History
| Year | Tax Paid | Tax Assessment Tax Assessment Total Assessment is a certain percentage of the fair market value that is determined by local assessors to be the total taxable value of land and additions on the property. | Land | Improvement |
|---|---|---|---|---|
| 2025 | $7,357 | $347,300 | $55,100 | $292,200 |
| 2024 | $7,034 | $347,300 | $55,100 | $292,200 |
| 2023 | $6,552 | $337,400 | $55,100 | $282,300 |
| 2022 | $6,448 | $337,400 | $55,100 | $282,300 |
| 2021 | $6,303 | $337,400 | $55,100 | $282,300 |
| 2020 | $6,178 | $337,400 | $55,100 | $282,300 |
| 2019 | $5,748 | $337,400 | $55,100 | $282,300 |
| 2018 | $5,598 | $337,400 | $55,100 | $282,300 |
| 2017 | $5,306 | $337,400 | $55,100 | $282,300 |
| 2016 | -- | $47,900 | $47,900 | $0 |
| 2015 | -- | $47,900 | $47,900 | $0 |
Property History
| Date | Event | Price | Change | Sq Ft Price |
|---|---|---|---|---|
| 04/18/2025 04/18/25 | Pending | -- | -- | -- |
| 03/26/2025 03/26/25 | Price Changed | $525,000 | -4.5% | $163 / Sq Ft |
| 03/07/2025 03/07/25 | For Sale | $550,000 | +11.1% | $170 / Sq Ft |
| 08/16/2023 08/16/23 | Sold | $495,000 | -0.8% | $153 / Sq Ft |
| 06/20/2023 06/20/23 | Pending | -- | -- | -- |
| 06/05/2023 06/05/23 | Price Changed | $499,000 | -3.1% | $155 / Sq Ft |
| 05/27/2023 05/27/23 | Price Changed | $515,000 | 0.0% | $160 / Sq Ft |
| 05/27/2023 05/27/23 | For Sale | $515,000 | -1.9% | $160 / Sq Ft |
| 05/16/2023 05/16/23 | Pending | -- | -- | -- |
| 05/05/2023 05/05/23 | Price Changed | $525,000 | -1.9% | $163 / Sq Ft |
| 04/03/2023 04/03/23 | For Sale | $535,000 | -- | $166 / Sq Ft |
Deed History
| Date | Type | Sale Price | Title Company |
|---|---|---|---|
| Deed | $495,000 | None Listed On Document | |
| Special Warranty Deed | $346,720 | Regent Settlements Lp |
Mortgage History
| Date | Status | Loan Amount | Loan Type |
|---|---|---|---|
| Open | $300,000 | New Conventional | |
| Previous Owner | $346,700 | New Conventional |
Similar Homes in Mechanicsburg, PA
Source: Bright MLS
MLS Number: PACB2039316
APN: 13-10-0256-132
- 3255 Longview Rd
- 3260 Katie Way
- 3265 Katie Way
- 1505 High Meadows Ln
- 3094 Herr St
- 3213 Wayland Rd
- 3100 Egreton Rd
- 1337 Sharps Dr Unit ANDOVER
- 1337 Sharps Dr Unit BROMLEY
- 1337 Sharps Dr Unit ELGIN
- 1337 Sharps Dr Unit HELSTON
- 4118 Leroy Dr
- 3125 Parade St
- 3111 Herr St
- 4116 Leroy Dr
- 3111 Overlook Dr
- 4121 Leroy
- 1857 Sansa Dr
- 3111 Egreton Rd
- 3115 Egreton Rd
