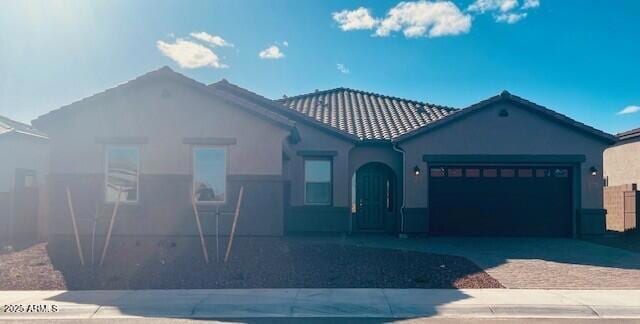
3260 N 202nd Glen Buckeye, AZ 85396
Verrado NeighborhoodEstimated payment $3,876/month
Highlights
- RV Gated
- Mountain View
- Double Pane Windows
- Verrado Middle School Rated A-
- Eat-In Kitchen
- Wet Bar
About This Home
Designed for entertaining this ranch style Julia plan model home offers airy 10'' ceilings. Once inside an extended entry leads to an expansive gourmet kitchen with 42'' latte cabinetry with brushed nickel cabinet pulls, quartz countertops, tile backsplash, GE stainless-steel appliances with a chimney hood and 36'' gas cooktop, an extended island, a breakfast nook, and a great room that includes an additional flex space. Multi-slider doors lead from the dining nook and from the great room out to an extended patio. Inside a Butler's pantry leads to a large walk-in pantry and a formal dining room leads to an adjacent covered courtyard off to the side of the home. This home offers two bedrooms that share a jack and jill bathroom, both with walk-in closets. A fourth bedroom and third bathroom complete the home. The primary bedroom includes a private bath with a deluxe tile shower with a rain shower, a large walk-in closet, and dual vanities with quartz countertops. In addition, this home has 6 x 36 tile throughout the home except upgraded carpet in the bedrooms only. This home also includes two-tone paint, ceiling fan prewires in all bedrooms, great room and covered patio, pendent lighting above the kitchen island, upgraded light fixtures in the dining room, nook and entry way, exterior coach lights and a paver driveway and walkway and front yard landscaping. A two car plus one car side turn garage is also included. This home is situated on a 9231 square foot lot with a double gate
Home Details
Home Type
- Single Family
Est. Annual Taxes
- $244
Year Built
- Built in 2025 | Under Construction
Lot Details
- 9,231 Sq Ft Lot
- Desert faces the front of the property
- Block Wall Fence
- Sprinklers on Timer
HOA Fees
- $96 Monthly HOA Fees
Parking
- 3 Open Parking Spaces
- 4 Car Garage
- Side or Rear Entrance to Parking
- RV Gated
Home Design
- Wood Frame Construction
- Tile Roof
- Stucco
Interior Spaces
- 2,890 Sq Ft Home
- 1-Story Property
- Wet Bar
- Double Pane Windows
- ENERGY STAR Qualified Windows with Low Emissivity
- Vinyl Clad Windows
- Mountain Views
- Washer and Dryer Hookup
Kitchen
- Eat-In Kitchen
- Breakfast Bar
- Gas Cooktop
- Built-In Microwave
- Kitchen Island
Flooring
- Carpet
- Tile
Bedrooms and Bathrooms
- 4 Bedrooms
- 3 Bathrooms
- Dual Vanity Sinks in Primary Bathroom
Accessible Home Design
- No Interior Steps
Schools
- Scott L Libby Elementary School
- Verrado Middle School
- Verrado High School
Utilities
- Cooling Available
- Heating System Uses Natural Gas
- Water Softener
- High Speed Internet
Listing and Financial Details
- Tax Lot 45
- Assessor Parcel Number 502-65-376
Community Details
Overview
- Association fees include ground maintenance
- Aam Association, Phone Number (602) 957-9191
- Built by Richmond American
- Arroyo Seco North Village 2 Unit 8 Subdivision, Julia Floorplan
Recreation
- Community Playground
- Bike Trail
Map
Home Values in the Area
Average Home Value in this Area
Tax History
| Year | Tax Paid | Tax Assessment Tax Assessment Total Assessment is a certain percentage of the fair market value that is determined by local assessors to be the total taxable value of land and additions on the property. | Land | Improvement |
|---|---|---|---|---|
| 2025 | $244 | $2,021 | $2,021 | -- |
| 2024 | $233 | $1,925 | $1,925 | -- |
| 2023 | $233 | $3,900 | $3,900 | $0 |
| 2022 | $82 | $843 | $843 | $0 |
Property History
| Date | Event | Price | Change | Sq Ft Price |
|---|---|---|---|---|
| 04/11/2025 04/11/25 | Pending | -- | -- | -- |
| 04/08/2025 04/08/25 | Price Changed | $674,995 | -2.2% | $234 / Sq Ft |
| 03/12/2025 03/12/25 | For Sale | $689,995 | -- | $239 / Sq Ft |
Similar Homes in the area
Source: Arizona Regional Multiple Listing Service (ARMLS)
MLS Number: 6834296
APN: 502-65-376
- 20285 W Monterey Way
- 20273 W Monterey Way
- 20261 W Monterey Way
- 20255 W Monterey Way
- 20283 W Mulberry Dr
- 20266 W Mulberry Dr
- 20254 W Hollyhock St
- 20272 W Hollyhock St
- 20247 W Hollyhock St
- 20271 W Hollyhock St
- 20262 W Hollyhock St
- 20235 W Hollyhock St
- 20223 W Hollyhock St
- 20218 W Hollyhock St
- 20230 W Hollyhock St
- 3075 N 202nd Dr
- 20377 W Terrace Ln
- 20252 W Catalina Dr
- 20234 W Catalina Dr
- 20257 W Catalina Dr
