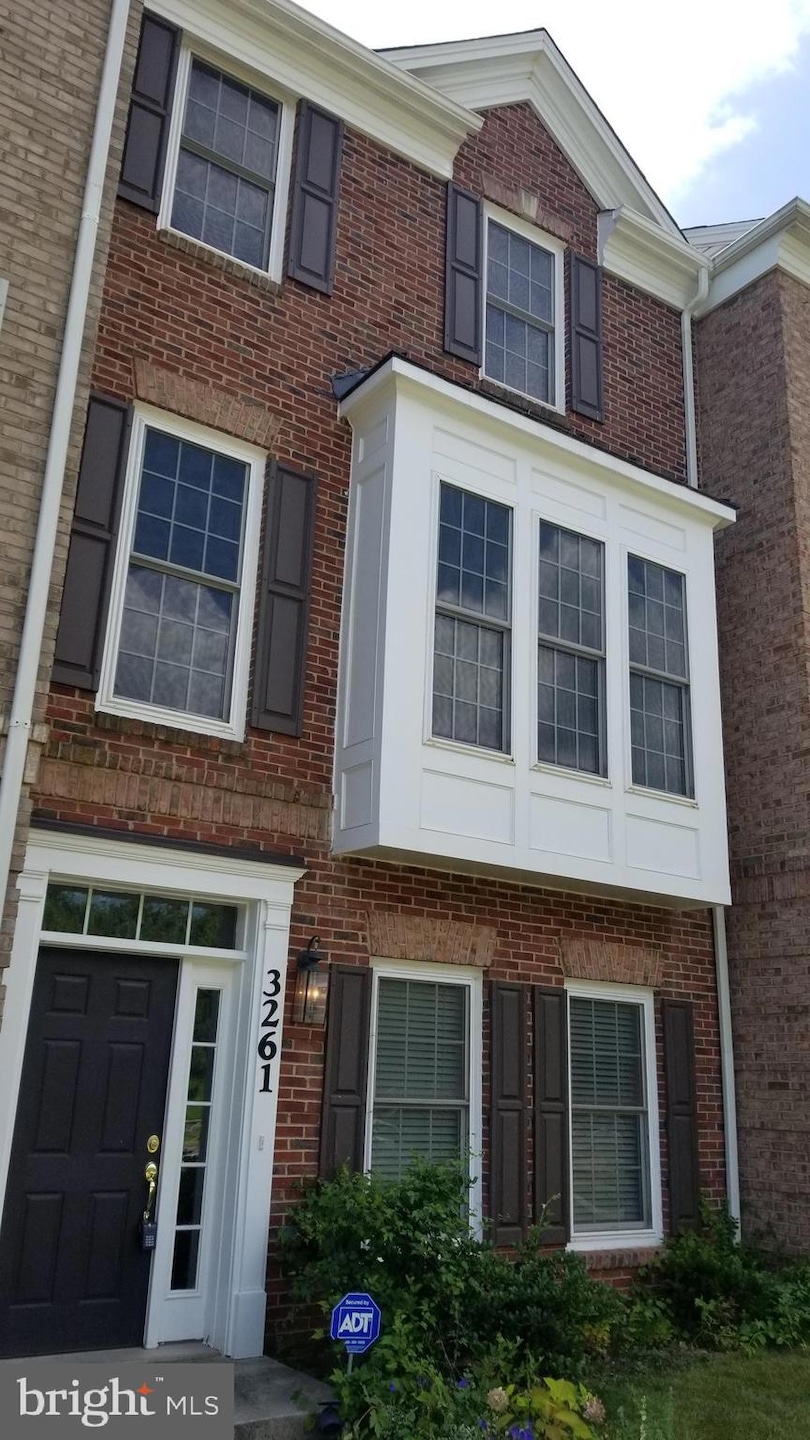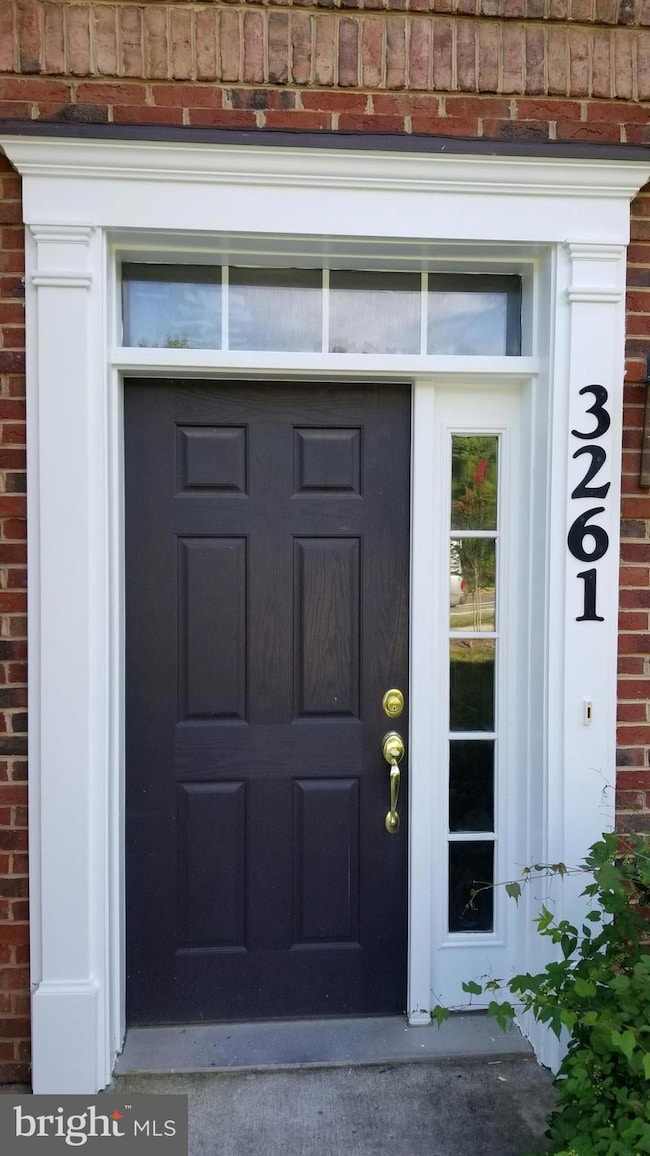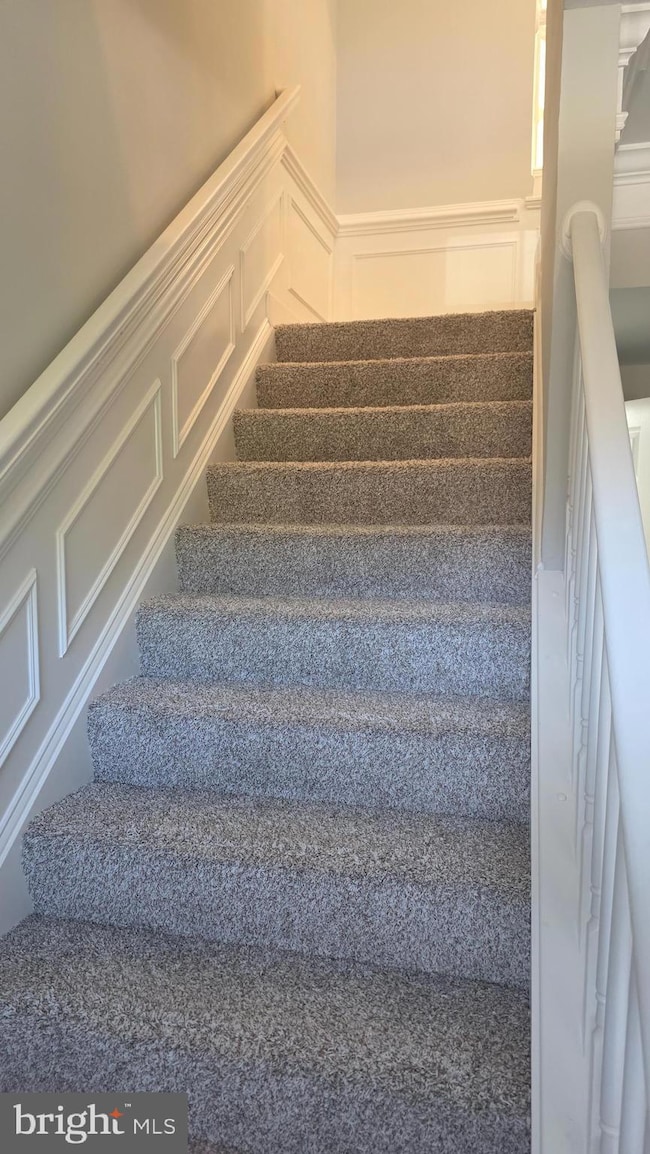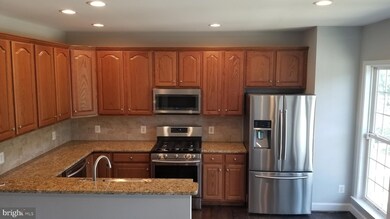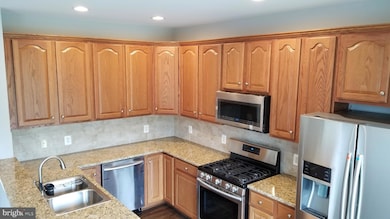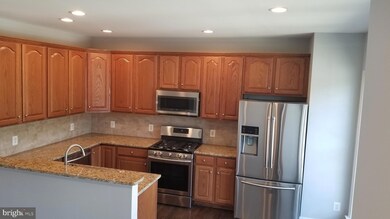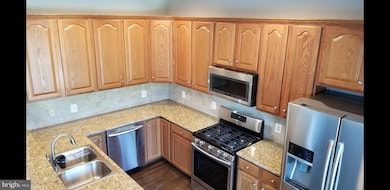
3261 Fort Lincoln Dr NE Washington, DC 20018
Fort Lincoln NeighborhoodEstimated payment $4,179/month
Highlights
- Eat-In Gourmet Kitchen
- Contemporary Architecture
- Main Floor Bedroom
- Panoramic View
- Wood Flooring
- 3-minute walk to Fort Lincoln Park
About This Home
PRICE DROP..OWNER WANTS TO SELL! RENOVATIONS COMPLETE! FRESHLY PAINTED! 4BR/3.5BA TOWNHOUSE IN BOOMING DAKOTA CROSSING\FORT LINCOLN AREA! UPGRADED FINISHES FROM BUILDER'S GRADE FROM TOP TO BOTTOM! HIGH-END SAMSUNG STAINLESS STEEL APPLIANCES , GRANITE COUNTERTOPS AND TILED BACKSPLASH. RENOVATED TOP FLOOR MASTER AND 2ND BATHROOMS. NEWLY TILED MASTER BATH SHOWER WITH BLUE OCEAN STAINLESS STEEL SHOWER PANEL WITH RAINFALL SHOWER HEAD, BODY NOZZLES AND HANDHELD SHOWER HEAD. NEWLY TILED 2ND BATH WITH NEW OVERSIZED TUB WITH BLUE OCEAN SHOWER PANEL, RAINFALL SHOWER HEAD, 8 MULTI-FUNCTIONAL NOZZLES AND BLUE LED WATER TEMPERATURE DISPLAY. REFINISHED HARDWOOD FLOORS ON 2ND LEVEL AND NEW PLANK FLOORING IN 1ST FLOOR BEDROOM AND ENTIRE 3RD FLOOR (ALL FOUR BEDROOMS). ENERGY EFFICIENT LED LIGHTING THROUGHOUT THE HOUSE. MASTER AND 2ND BEDROOM HAVE 52" CEILING FANS. GAS FIREPLACE IN LIVING ROOM. NEWER HIGH EFFICIENCY HOT WATER HEATER. NEW HIGH EFFICIENCY RHEEM HVAC SYSTEM IN 2022 WITH WARRANTY. TWO CAR GARAGE WITH LED LIGHTING, PLUS TWO OFF STREET PARKING PADS! SHOPS AT DAKOTA CROSSING ARE EXPANDING, WITH CHICK FILLET, LOWES, COSTCO, PET SMART, STARBUCKS, PANDA EXPRESS, DICKS SPORTING GOODS, VITAMIN SHOPPE, JERSEY MIKES, AND MUCH MORE, ONLY 2 BLOCKS AWAY! JUST MINUTES TO IVY CITY, UNION MARKET, THE H STREET CORRIDOR, FORT LINCOLN PARK, AND THE NATIONAL ARBORETUM! EASY ACCESS TO ROUTE 50 WEST (DOWNTOWN DC) AND EAST (ANNAPOLIS), AND 295 TO POINTS NORTH AND SOUTH!
Townhouse Details
Home Type
- Townhome
Est. Annual Taxes
- $5,024
Year Built
- Built in 2007 | Remodeled in 2025
Lot Details
- 2,060 Sq Ft Lot
- Property is in excellent condition
HOA Fees
- $140 Monthly HOA Fees
Parking
- 2 Car Direct Access Garage
- 2 Open Parking Spaces
- 2 Driveway Spaces
- Rear-Facing Garage
- On-Street Parking
Property Views
- Panoramic
- City
- Scenic Vista
- Woods
- Valley
Home Design
- Contemporary Architecture
- Brick Exterior Construction
- Slab Foundation
- Architectural Shingle Roof
Interior Spaces
- 1,460 Sq Ft Home
- Property has 3 Levels
- Built-In Features
- Chair Railings
- Crown Molding
- Ceiling height of 9 feet or more
- Ceiling Fan
- Recessed Lighting
- Gas Fireplace
- Six Panel Doors
- Living Room
- Dining Room
- Intercom
Kitchen
- Eat-In Gourmet Kitchen
- Breakfast Area or Nook
- Gas Oven or Range
- Self-Cleaning Oven
- Built-In Microwave
- ENERGY STAR Qualified Freezer
- ENERGY STAR Qualified Refrigerator
- Ice Maker
- ENERGY STAR Qualified Dishwasher
- Stainless Steel Appliances
- Upgraded Countertops
- Disposal
Flooring
- Wood
- Carpet
- Ceramic Tile
Bedrooms and Bathrooms
- En-Suite Bathroom
- Walk-In Closet
- Soaking Tub
- Bathtub with Shower
- Walk-in Shower
Laundry
- Laundry on upper level
- Electric Dryer
- ENERGY STAR Qualified Washer
Eco-Friendly Details
- Energy-Efficient Windows
- Energy-Efficient HVAC
- Energy-Efficient Lighting
Utilities
- Central Heating and Cooling System
- High-Efficiency Water Heater
- Natural Gas Water Heater
Listing and Financial Details
- Assessor Parcel Number 4325//1012
Community Details
Overview
- Association fees include lawn care side, lawn care rear, lawn care front, lawn maintenance, recreation facility
- Dakota Crossing HOA
- Fort Lincoln Subdivision, Gorgeous & Renovated Floorplan
Amenities
- Common Area
- Community Center
- Recreation Room
Recreation
- Community Playground
- Jogging Path
Pet Policy
- Pets Allowed
Map
Home Values in the Area
Average Home Value in this Area
Tax History
| Year | Tax Paid | Tax Assessment Tax Assessment Total Assessment is a certain percentage of the fair market value that is determined by local assessors to be the total taxable value of land and additions on the property. | Land | Improvement |
|---|---|---|---|---|
| 2024 | $5,024 | $591,050 | $287,100 | $303,950 |
| 2023 | $4,859 | $571,620 | $278,350 | $293,270 |
| 2022 | $4,540 | $534,170 | $259,130 | $275,040 |
| 2021 | $4,295 | $505,350 | $248,830 | $256,520 |
| 2020 | $4,172 | $490,790 | $243,510 | $247,280 |
| 2019 | $4,138 | $486,830 | $240,320 | $246,510 |
| 2018 | $14,100 | $482,050 | $0 | $0 |
| 2017 | $23,008 | $460,160 | $0 | $0 |
| 2016 | $3,027 | $432,310 | $0 | $0 |
| 2015 | $2,755 | $395,480 | $0 | $0 |
| 2014 | $2,537 | $368,640 | $0 | $0 |
Property History
| Date | Event | Price | Change | Sq Ft Price |
|---|---|---|---|---|
| 04/26/2025 04/26/25 | Price Changed | $649,943 | 0.0% | $445 / Sq Ft |
| 04/18/2025 04/18/25 | Price Changed | $649,900 | -3.7% | $445 / Sq Ft |
| 03/13/2025 03/13/25 | Price Changed | $674,900 | -0.7% | $462 / Sq Ft |
| 01/21/2025 01/21/25 | Price Changed | $679,900 | +1.5% | $466 / Sq Ft |
| 01/21/2025 01/21/25 | For Sale | $669,900 | 0.0% | $459 / Sq Ft |
| 08/16/2019 08/16/19 | Rented | $3,918 | +18.9% | -- |
| 07/23/2019 07/23/19 | For Rent | $3,295 | -- | -- |
Deed History
| Date | Type | Sale Price | Title Company |
|---|---|---|---|
| Special Warranty Deed | $419,900 | 1St Equity Natl Title & Clos | |
| Trustee Deed | $424,000 | None Available | |
| Special Warranty Deed | $416,272 | -- |
Mortgage History
| Date | Status | Loan Amount | Loan Type |
|---|---|---|---|
| Previous Owner | $416,272 | New Conventional |
Similar Homes in Washington, DC
Source: Bright MLS
MLS Number: DCDC2175198
APN: 4325-1012
- 2853 31st Place NE Unit 2853
- 3212 Theodore r Hagans Dr NE
- 2537 Baldwin Crescent NE
- 2811 31st Place NE Unit 2811
- 2753 31st Place NE Unit 2753
- 3611 Commodore Joshua Barney Dr NE
- 2428 S Dakota Ave NE
- 3162 Banneker Dr NE Unit 3162
- 2514 Ralph Ellison Way NE
- 3418 Summit Ct NE Unit 3418
- 2626 Coleman Ln NE
- 3725 Commodore Joshua Barney Dr NE
- 3104 Douglas St NE
- 3470 Summit Ct NE Unit 3470
- 3732 Commodore Joshua Barney Dr NE
- 3801 Commodore Joshua Barney Dr NE
- 3027 Yost Place NE
- 3020 Pineview Ct NE Unit 3020
- 3010 Douglas St NE
- 3040 Pineview Ct NE
