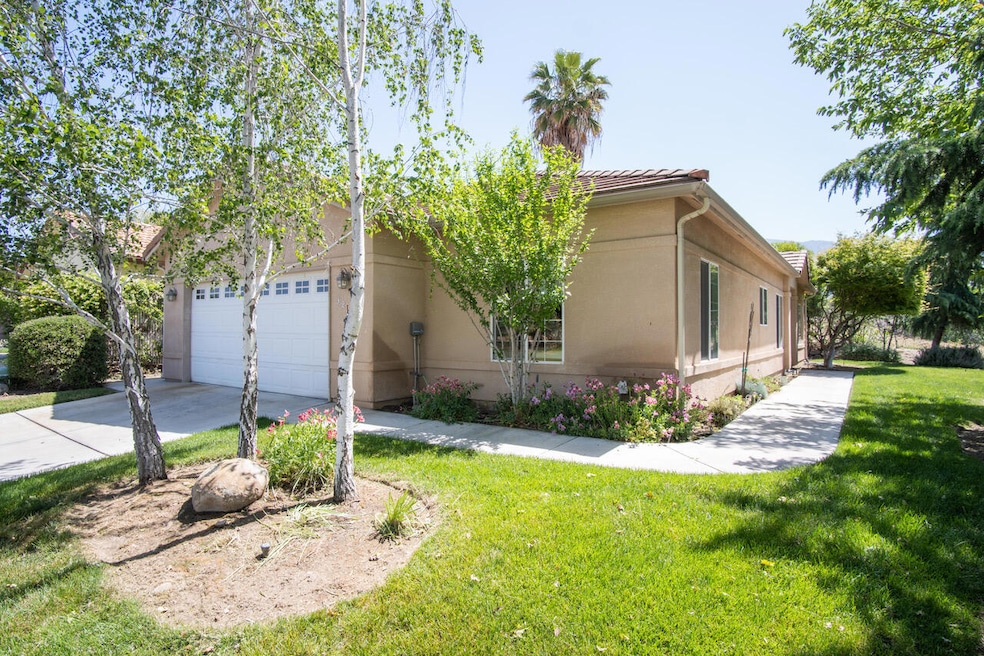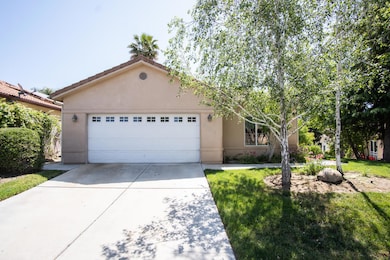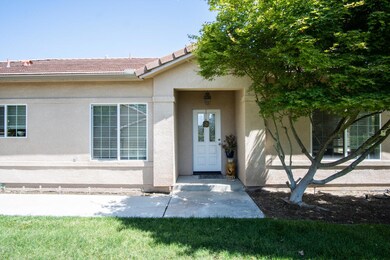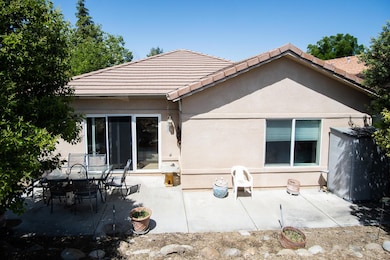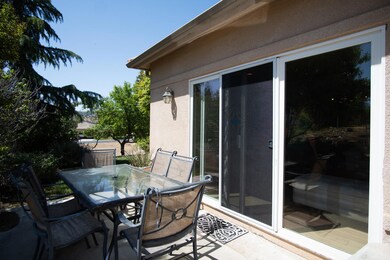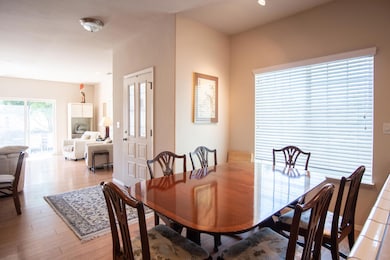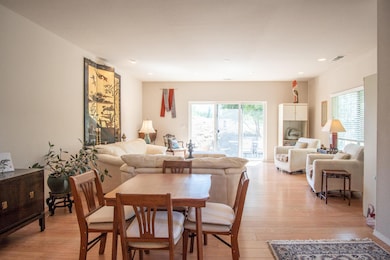
32614 Montgomery Dr Unit 1 Springville, CA 93265
Estimated payment $2,481/month
Highlights
- In Ground Pool
- Mountain View
- Family Room Off Kitchen
- Gated Community
- Wood Flooring
- Porch
About This Home
This lovely home in River Island East was well cared for by the original owners. It is near the Tule River and not far from the Sierra Nevada Mountain Range where the Giant Sequoias grow. There are 3 bedrooms and 3 full bathrooms, a roomy kitchen and space to relax and entertain. The gated community offers a pool and landscaping maintenance. River Island Golf Course is adjacent to the community, and has a Country Club that is open for lunch, dinner and drinks. Membership is not required and a round of golf can be purchased. Come soak up the beauty of the Sierra and don't be surprised if you get a visit from some wild turkeys and quail.
Home Details
Home Type
- Single Family
Est. Annual Taxes
- $2,488
Year Built
- Built in 2004
Lot Details
- 5,342 Sq Ft Lot
- South Facing Home
- Landscaped
- Irregular Lot
- Sprinklers Throughout Yard
HOA Fees
- $320 Monthly HOA Fees
Parking
- 2 Car Attached Garage
- Front Facing Garage
- Garage Door Opener
Property Views
- Mountain
- Neighborhood
Home Design
- Slab Foundation
- Frame Construction
- Tile Roof
- Stucco
Interior Spaces
- 1,767 Sq Ft Home
- 1-Story Property
- Family Room Off Kitchen
- Living Room
- Dining Room
Kitchen
- Gas Oven
- Built-In Range
- Microwave
- Dishwasher
- Tile Countertops
Flooring
- Wood
- Carpet
Bedrooms and Bathrooms
- 3 Bedrooms
- Walk-In Closet
- 3 Full Bathrooms
Laundry
- Laundry on main level
- Dryer
- Washer
- Sink Near Laundry
Home Security
- Security Gate
- Carbon Monoxide Detectors
- Fire and Smoke Detector
Accessible Home Design
- Accessible Approach with Ramp
- Low Pile Carpeting
Pool
- In Ground Pool
- Fence Around Pool
Outdoor Features
- Patio
- Porch
Utilities
- Central Heating and Cooling System
- Natural Gas Connected
- Private Water Source
- Electric Water Heater
- Private Sewer
Listing and Financial Details
- Assessor Parcel Number 284570036000
Community Details
Overview
- Association fees include ground maintenance
- River Island East Association
Recreation
- Community Pool
Security
- Gated Community
Map
Home Values in the Area
Average Home Value in this Area
Tax History
| Year | Tax Paid | Tax Assessment Tax Assessment Total Assessment is a certain percentage of the fair market value that is determined by local assessors to be the total taxable value of land and additions on the property. | Land | Improvement |
|---|---|---|---|---|
| 2024 | $2,488 | $244,629 | $45,998 | $198,631 |
| 2023 | $2,496 | $239,834 | $45,097 | $194,737 |
| 2022 | $2,395 | $235,132 | $44,213 | $190,919 |
| 2021 | $2,367 | $230,521 | $43,346 | $187,175 |
| 2020 | $2,327 | $228,158 | $42,902 | $185,256 |
| 2019 | $2,269 | $223,685 | $42,061 | $181,624 |
| 2018 | $2,235 | $219,299 | $41,236 | $178,063 |
| 2017 | $2,205 | $214,999 | $40,427 | $174,572 |
| 2016 | $2,119 | $210,783 | $39,634 | $171,149 |
| 2015 | $2,034 | $207,617 | $39,039 | $168,578 |
| 2014 | $2,034 | $203,550 | $38,274 | $165,276 |
Property History
| Date | Event | Price | Change | Sq Ft Price |
|---|---|---|---|---|
| 04/01/2025 04/01/25 | For Sale | $350,000 | -- | $198 / Sq Ft |
Deed History
| Date | Type | Sale Price | Title Company |
|---|---|---|---|
| Grant Deed | $33,000 | -- | |
| Trustee Deed | $4,399,546 | Chicago Title Co | |
| Grant Deed | $1,050,000 | Chicago Title Co |
Mortgage History
| Date | Status | Loan Amount | Loan Type |
|---|---|---|---|
| Previous Owner | $126,400 | New Conventional | |
| Previous Owner | $137,061 | Construction |
Similar Homes in Springville, CA
Source: Tulare County MLS
MLS Number: 234338
APN: 284-570-036-000
- 32470 River Island Dr
- 32746 Greene Dr
- 32759 Greene Dr
- 0 Pleasant Oak Dr
- 0 River Island Dr Unit 231574
- 32665 Pleasant Oak Dr
- 32985 Globe Dr
- 0 Avenue 176
- 16545 Wardlaw Dr
- 0 Hwy 190 (7 55 Ac) Unit 225662
- 16646 Deer Creek Dr
- 16435 Goat Ranch Rd
- 0 Wrangler Dr Unit 234391
- 16425 Mustang Dr
- 16360 Goat Ranch Rd
- 16295 Wrangler Dr
- 0 Coyote Dr Unit 230220
- 31765 Mill Dr
- 0 Mill Dr Unit 230012
- 0 Tule Oak Dr Unit 233461
