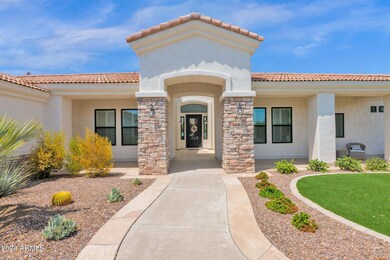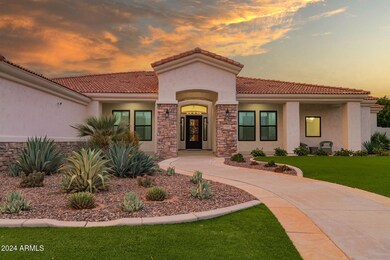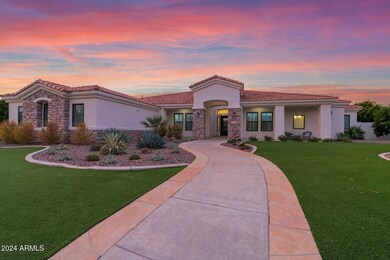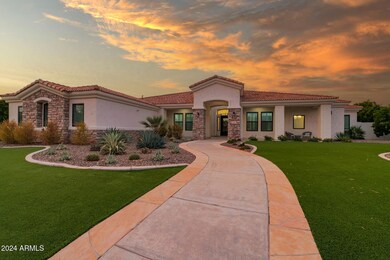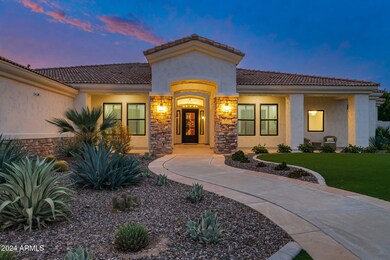
3262 E Inglewood Cir Unit 115 Mesa, AZ 85213
Citrus NeighborhoodHighlights
- Heated Spa
- RV Gated
- Granite Countertops
- Hale Elementary School Rated A-
- Family Room with Fireplace
- Tennis Courts
About This Home
As of February 2025You won't want to miss out on this move in ready, completely renovated home in the highly
sought after gated community of Arboleda built by Toll Brothers. No detail has been left
undone. Enter into the brightly lit, wide open, single level, floor plan, spanning
from formal living room with floor to ceiling brick gas fireplace, to large dining room, to gourmet kitchen with all the latest amenities including - 2 year old double ovens and appliances and tongue and groove/self closing cabinets. Everything a chef would want. Seating for four at a spacious quartz island is great for casual dining. The family room has a second floor to ceiling brick gas fireplace set between two built in bookcases. All rooms with 10-12 foot ceilings. Welcome to the perfect space for relaxing, family gatherings and entertaining. An additional office/bonus room/den offers flexibilty for your lifestyle needs. 5 total bedrooms - Retreat to the primary suite which stretches from front to the back of home with sitting area and private exit to patio, two walk in closets, large shower and soaker tub for ultimate relaxation. 3.5 total bathrooms and a 3 car garage with built in storage. Outdoor living is equally impressive on a sprawling 1/2 plus acre lot offering both privacy and elegance with mister lined covered patio that provides shaded space for outdoor dining and leisure. Over 1700 square feet of tumbled marble decking with built in fire pit and seating, resort style 35,000 gallon saltwater pool and integrated spa, a beautifully landscaped yard with room for kids and pets to run. Easy to care for artificial turf with 13 mature navel orange trees all maintained with low cost flood irrigation. RV gate ensures easy access for all your toys. Located close to the 202 freeway, residents enjoy easy access to all parts of the Phoenix metro area, including PHX Sky Harbor. With top rated schools and beautiful parks nearby, including the Mesa Tennis & Pickleball Center at Gene Autry Park, big league dreams, and Kensington Groves Park, this home is not just a residence but a lifestyle choice for those seeking the best in Mesa living.
Home Details
Home Type
- Single Family
Est. Annual Taxes
- $3,993
Year Built
- Built in 2004
Lot Details
- 0.59 Acre Lot
- Block Wall Fence
- Artificial Turf
- Front and Back Yard Sprinklers
- Sprinklers on Timer
HOA Fees
- $240 Monthly HOA Fees
Parking
- 5 Open Parking Spaces
- 3 Car Garage
- RV Gated
Home Design
- Wood Frame Construction
- Tile Roof
- Low Volatile Organic Compounds (VOC) Products or Finishes
- Stone Exterior Construction
- Stucco
Interior Spaces
- 4,044 Sq Ft Home
- 1-Story Property
- Ceiling height of 9 feet or more
- Ceiling Fan
- Double Pane Windows
- ENERGY STAR Qualified Windows with Low Emissivity
- Vinyl Clad Windows
- Family Room with Fireplace
- 2 Fireplaces
- Living Room with Fireplace
Kitchen
- Kitchen Updated in 2022
- Breakfast Bar
- Gas Cooktop
- Built-In Microwave
- Kitchen Island
- Granite Countertops
Flooring
- Floors Updated in 2022
- Tile Flooring
Bedrooms and Bathrooms
- 5 Bedrooms
- Bathroom Updated in 2023
- Primary Bathroom is a Full Bathroom
- 3.5 Bathrooms
- Dual Vanity Sinks in Primary Bathroom
- Bathtub With Separate Shower Stall
Eco-Friendly Details
- ENERGY STAR Qualified Equipment
- No or Low VOC Paint or Finish
Pool
- Pool Updated in 2022
- Heated Spa
- Heated Pool
- Pool Pump
Schools
- Hale Elementary School
- Stapley Junior High School
- Mountain View High School
Utilities
- Cooling System Updated in 2022
- Cooling Available
- Heating System Uses Natural Gas
- High Speed Internet
- Cable TV Available
Additional Features
- No Interior Steps
- Fire Pit
- Flood Irrigation
Listing and Financial Details
- Tax Lot 115
- Assessor Parcel Number 141-13-146
Community Details
Overview
- Association fees include ground maintenance, street maintenance
- Arboleda Association, Phone Number (602) 957-9191
- Built by Toll Brothers
- Arboleda Subdivision
Recreation
- Tennis Courts
- Bike Trail
Map
Home Values in the Area
Average Home Value in this Area
Property History
| Date | Event | Price | Change | Sq Ft Price |
|---|---|---|---|---|
| 02/26/2025 02/26/25 | Sold | $1,779,000 | -3.8% | $440 / Sq Ft |
| 01/02/2025 01/02/25 | For Sale | $1,850,000 | +12.1% | $457 / Sq Ft |
| 12/21/2022 12/21/22 | Sold | $1,650,000 | -90.6% | $408 / Sq Ft |
| 10/10/2022 10/10/22 | For Sale | $17,500,000 | +1802.2% | $4,327 / Sq Ft |
| 10/19/2021 10/19/21 | Sold | $920,000 | 0.0% | $227 / Sq Ft |
| 09/20/2021 09/20/21 | Pending | -- | -- | -- |
| 09/10/2021 09/10/21 | For Sale | $920,000 | 0.0% | $227 / Sq Ft |
| 11/15/2016 11/15/16 | Rented | $2,800 | -3.4% | -- |
| 11/11/2016 11/11/16 | Under Contract | -- | -- | -- |
| 10/09/2016 10/09/16 | For Rent | $2,900 | 0.0% | -- |
| 09/03/2016 09/03/16 | Off Market | $2,900 | -- | -- |
| 08/29/2016 08/29/16 | Price Changed | $2,900 | -9.4% | $1 / Sq Ft |
| 08/23/2016 08/23/16 | Price Changed | $3,200 | -8.6% | $1 / Sq Ft |
| 07/19/2016 07/19/16 | For Rent | $3,500 | -- | -- |
Tax History
| Year | Tax Paid | Tax Assessment Tax Assessment Total Assessment is a certain percentage of the fair market value that is determined by local assessors to be the total taxable value of land and additions on the property. | Land | Improvement |
|---|---|---|---|---|
| 2025 | $3,993 | $45,633 | -- | -- |
| 2024 | $5,972 | $43,460 | -- | -- |
| 2023 | $5,972 | $81,070 | $16,210 | $64,860 |
| 2022 | $5,839 | $57,970 | $11,590 | $46,380 |
| 2021 | $6,497 | $56,280 | $11,250 | $45,030 |
| 2020 | $6,410 | $55,250 | $11,050 | $44,200 |
| 2019 | $5,995 | $51,710 | $10,340 | $41,370 |
| 2018 | $5,749 | $46,380 | $9,270 | $37,110 |
| 2017 | $5,768 | $52,370 | $10,470 | $41,900 |
| 2016 | $5,037 | $52,560 | $10,510 | $42,050 |
| 2015 | $4,713 | $49,080 | $9,810 | $39,270 |
Mortgage History
| Date | Status | Loan Amount | Loan Type |
|---|---|---|---|
| Previous Owner | $1,320,000 | New Conventional | |
| Previous Owner | $548,250 | New Conventional | |
| Previous Owner | $548,250 | New Conventional | |
| Previous Owner | $300,000 | Credit Line Revolving | |
| Previous Owner | $502,500 | Purchase Money Mortgage | |
| Closed | $62,800 | No Value Available |
Deed History
| Date | Type | Sale Price | Title Company |
|---|---|---|---|
| Warranty Deed | $1,779,000 | Blueprint Title | |
| Warranty Deed | $1,650,000 | Allied Title | |
| Interfamily Deed Transfer | -- | None Available | |
| Warranty Deed | $920,000 | American Title Svc Agcy Llc | |
| Interfamily Deed Transfer | -- | Fidelity Title | |
| Corporate Deed | $628,152 | Westminster Title Agency Inc |
Similar Homes in Mesa, AZ
Source: Arizona Regional Multiple Listing Service (ARMLS)
MLS Number: 6790601
APN: 141-13-146
- 3412 E Indigo Cir Unit 148
- 3355 E Jaeger Cir
- 3306 E Jaeger Cir
- 3461 E Indigo Cir Unit 156
- 3527 E Indigo Cir Unit 154
- 3121 E Hackamore St
- 0 N Val Vista Dr Unit 6845615
- 3446 E Knoll St
- 3053 E Knoll St
- 3447 E Kenwood St
- 1544 N Rico Cir
- 3134 E Mckellips Rd Unit 50
- 2041 N Orchard --
- 1701 N Lemon Unit 4
- 3314 E Kael St
- 3749 E Juniper Cir
- 2939 E Huber St
- 2121 N Orchard --
- 3731 E Halifax Cir
- 2726 E Hale St

